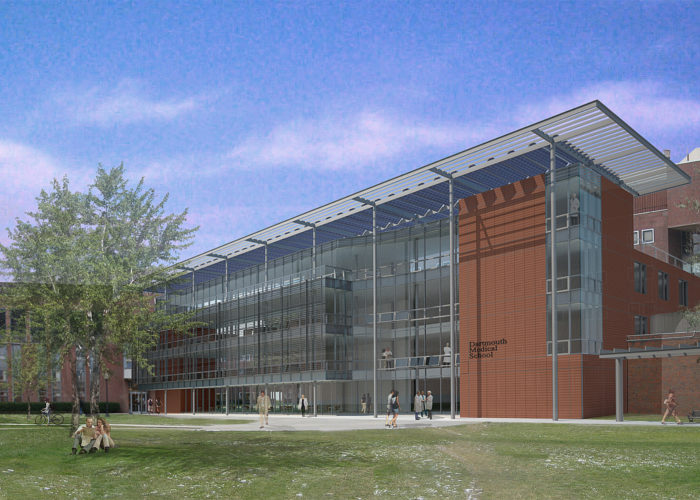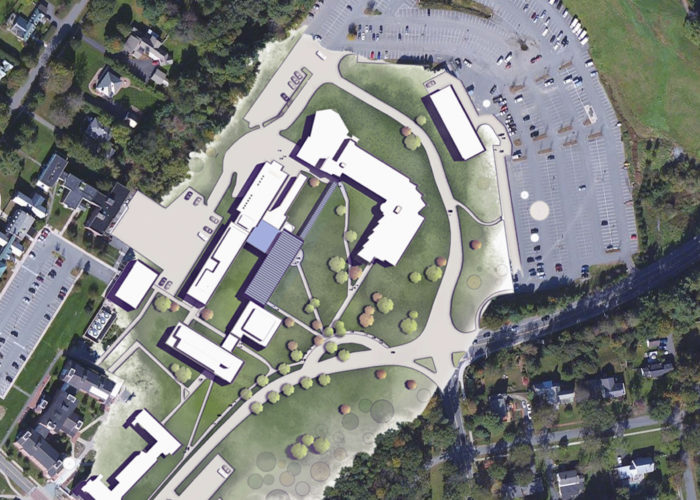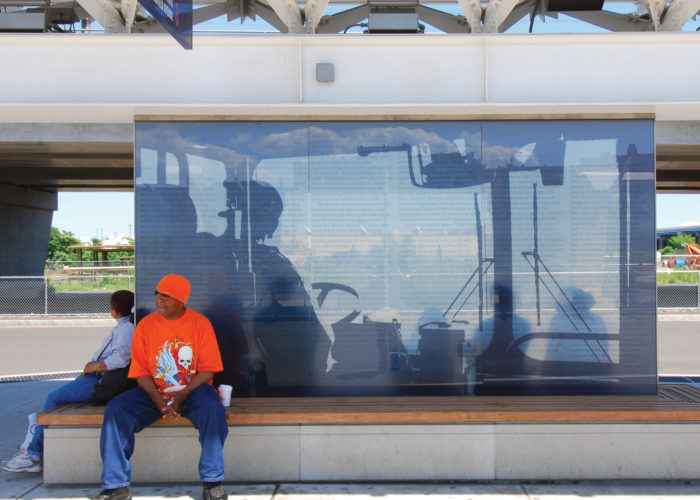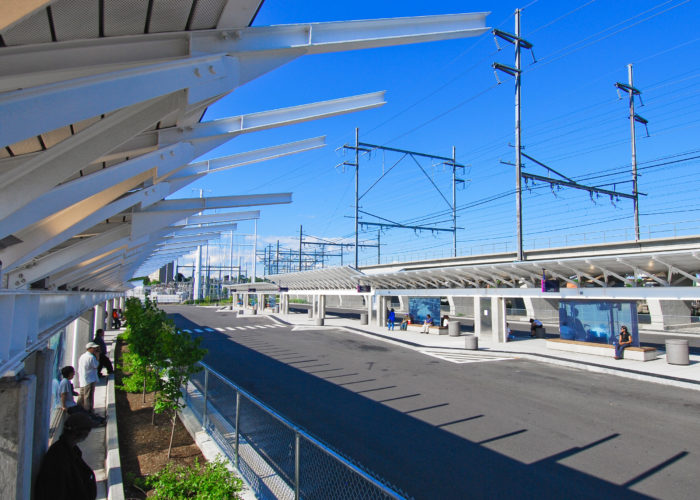News
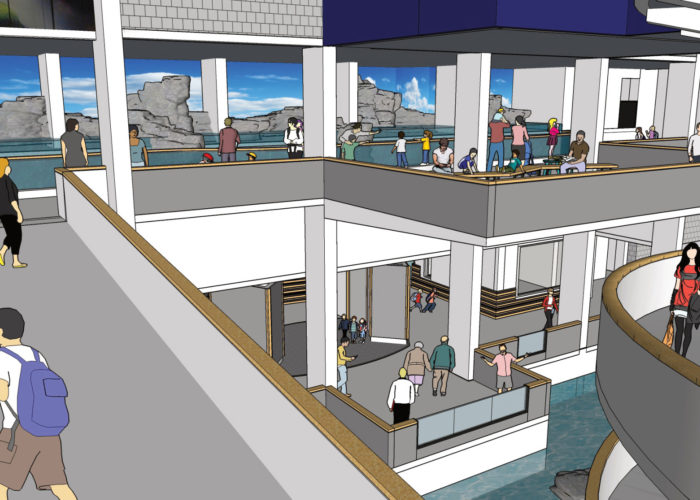
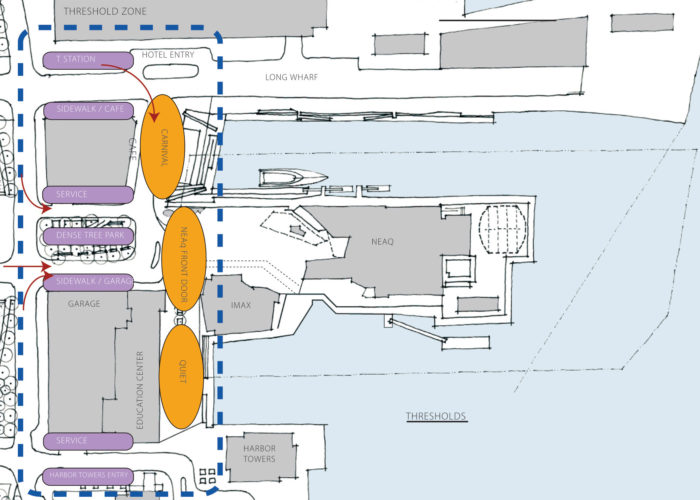
New England Aquarium Experience Master Plan Boston, MA
BIA has been retained by the New England Aquarium to develop a new visitor experience master plan (XMP), focusing on optimizing the end-to-end experience of their diverse visitorship. This project is an update of BIA’s 2007 Exhibit Master Plan that guided 10 years of improvements throughout the aquarium.
Enabled by a grant from the Institute for Museum and Library Sciences (IMLS), the project includes a detailed analysis of the visitor journey components, and a new conceptual framework for creating a more engaging experience through all the touch points of the visitor experience.
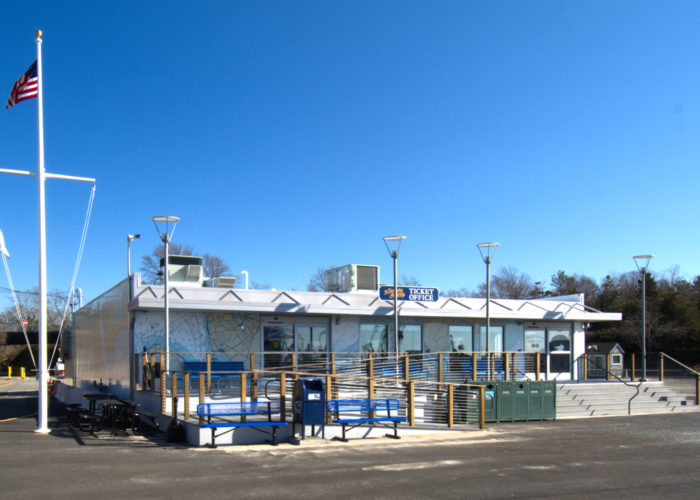
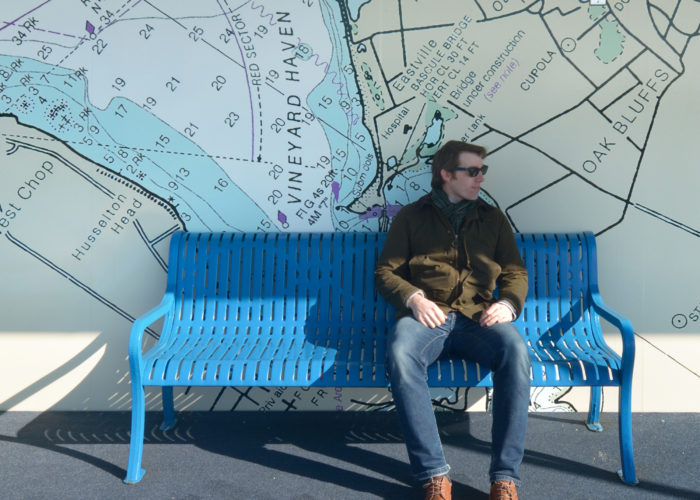
Woods Hole Temporary Terminal Woods Hole, MA
As part of a 7-year long reconstruction project, BIA’s new temporary ferry terminal facility is complete and ready to open in late 2017. The building is comprised of 5 12’x60’ modular structures elevated three feet above the adjacent auto staging area and bus drop off zone. The facility contains a ticketing hall, food service area, restrooms and terminal operations offices. The exterior of the structure is covered with large-scale graphics of nautical charts of Woods Hole and Martha’s Vineyard, referencing the route traveled by the Steamship Authority’s ferries.
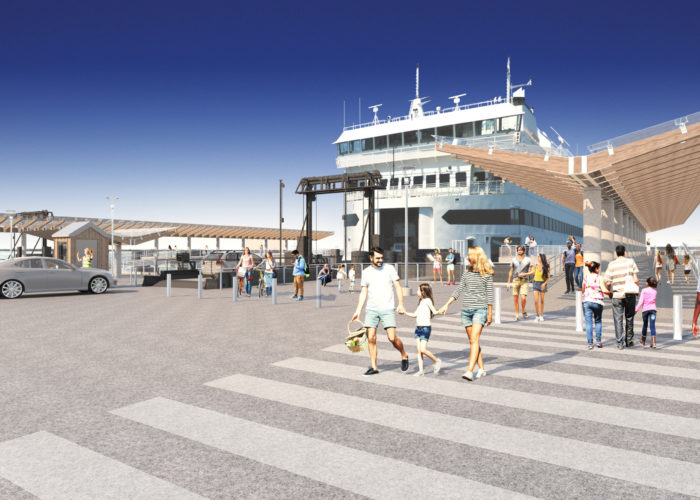
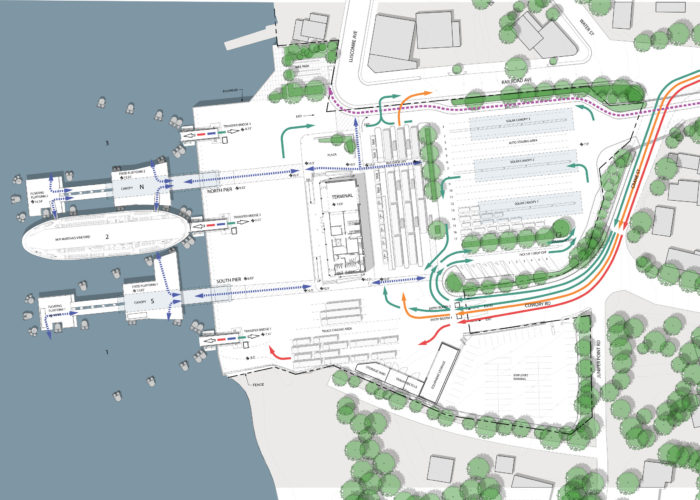
Woods Hole Terminal Reconstruction Phase 2-4 Woods Hole, MA
Following 4 ½ years of planning, environmental permitting and design, the waterside reconstruction is set to begin in January 2018 and extend through August 2021. The project includes demolition of the existing terminal and reconstruction of all three slips along the waterfront. The new design pays particular attention to accessibility parameters: new south and north piers include floating aft platforms to enable 100% accessible passenger loading, and vehicle transfer bridges set at different elevations offer accessible boarding for the SSA’s entire fleet. Each platform is equipped with a protective glass canopy constructed by a stainless steel and western red cedar superstructure.
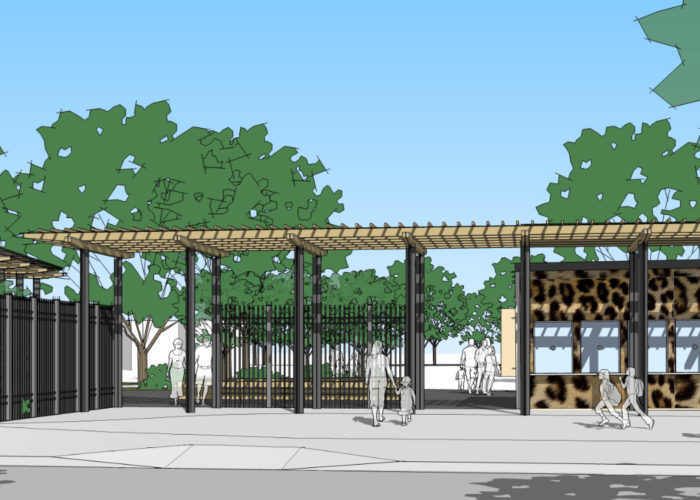
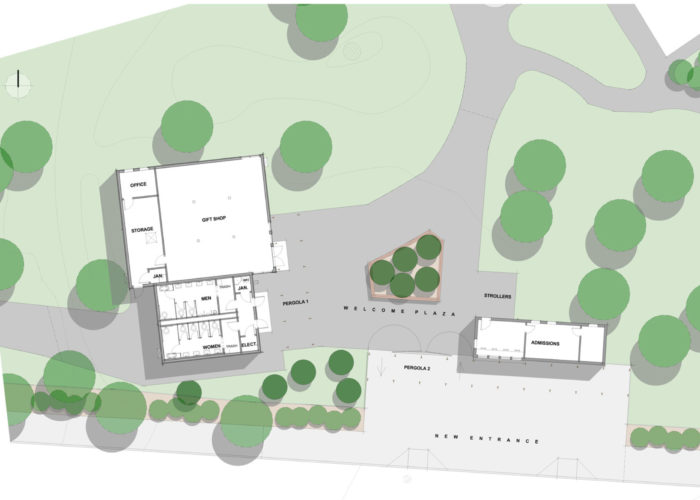
Stone Zoo New Welcome Plaza / Main Entry Stoneham, MA
BIA is developing a new central entrance complex for Zoo New England’s Stone Zoo in Stoneham, MA. The zoo is currently undergoing several improvements and the new Welcome Plaza will bring together several amenities that are currently scattered around the zoo grounds. The entrance will provide visitors with a new orientation point to start their visit, featuring a new ticketing operation, gift shop, restrooms, and outdoor spaces for groups to gather. Wood framed pergolas and decks are utilized to create a welcoming entrance as well as to organize a series of modular structures that will contain the program spaces. This project is part of a long-term capital renewal campaign to revitalize both the Franklin Park and Stone Zoo facilities.
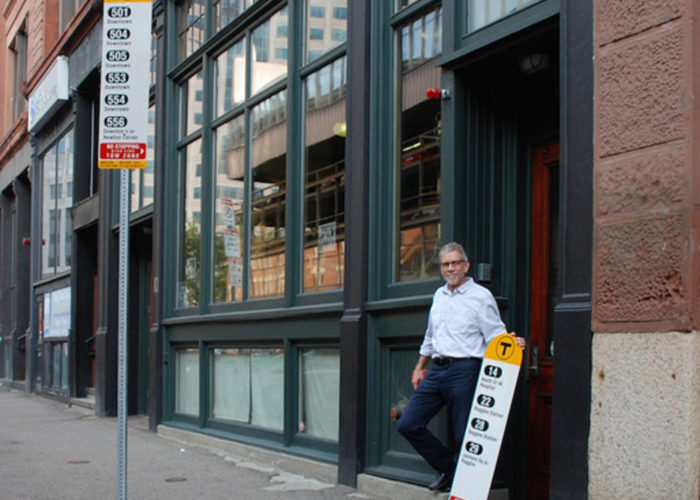
Read the Modelo interview with Chris Iwerks on the firm’s approach and philosophy
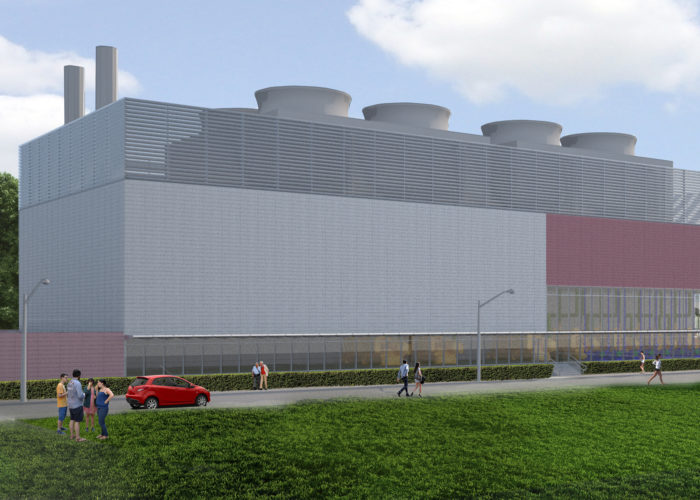
Bond Brothers Power Project Concept Development Boston, MA
Working through Bond Brothers construction this site feasibility study for a new co-gen power facility tested a number of different sites within an expanding campus district. The go-gen plant is programmed to accommodate future power needs for the build out of new science and technical space on 20 acres over a 20 year time period.
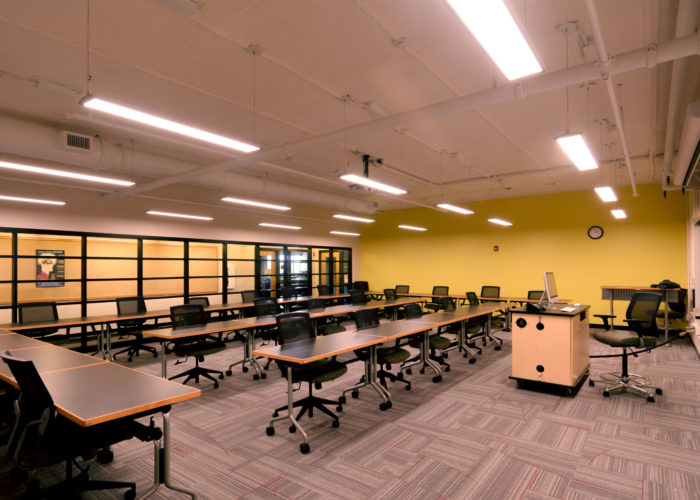
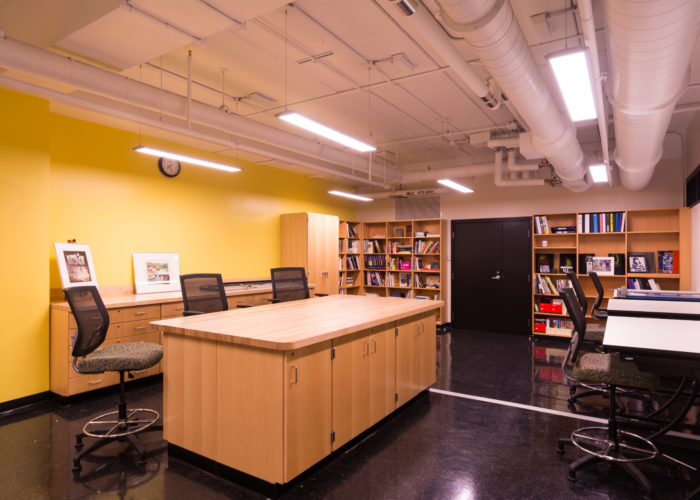
Conlon Hall Game Lab Fitchburg, MA
BIA is designing a new suite of high-tech teaching and testing spaces in support of FSU’s new Game Design curriculum. Situated within FSU’s Conlon Hall, home of the Communications Media Studies Department, the Gaming Lab supports an emerging area of expertise to meet the opportunities of the world-wide gaming industry. The Gaming Lab includes fully equipped computer labs, game testing spaces, a motion capture studio and a “front porch” lobby/lounge that is envisioned as a catalyst for bringing building occupants together in a casual, engaging setting. Each space incorporates interactive surfaces including magnetic glass markerboards and dry erase paint to create more collaborative, innovative learning environments.
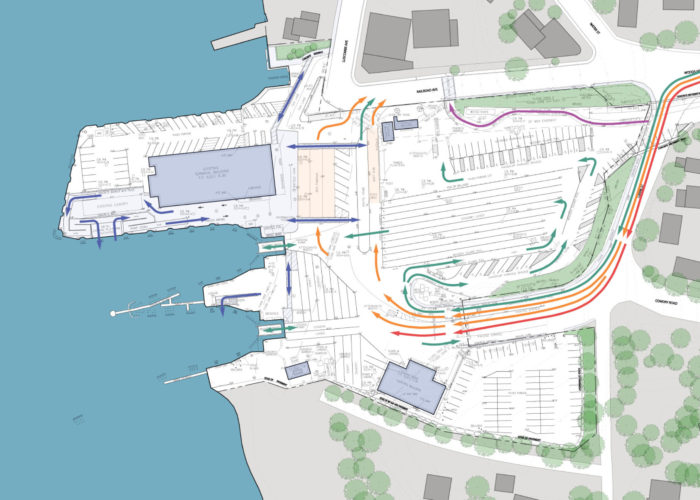
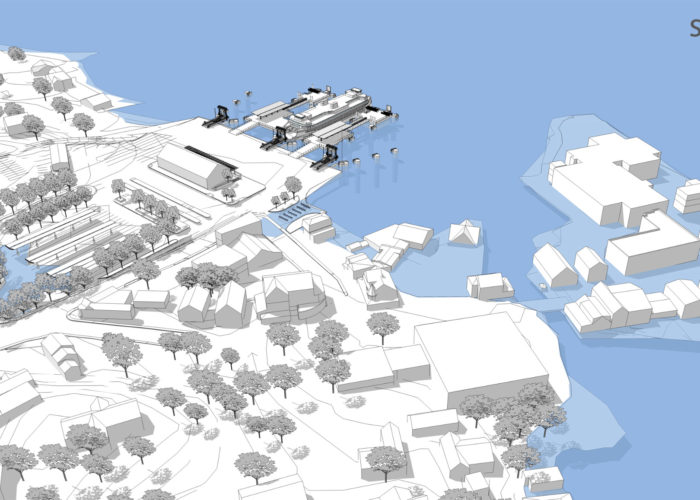
Steamship Authority Woods Hole Terminal Woods Hole, MA
BIA.studio has been retained by the Woods Hole, Martha’s Vineyard and Nantucket Steamship Authority to undertake a comprehensive study for reconstruction of the Woods Hole Ferry Terminal Facility. The ferry system has been in continuous operation at this location for over 130 years, serving as the main link between Martha’s Vineyard and the mainland. Marine and land transit modes have evolved dramatically over the decades. Initially accessed exclusively by rail, the current site now serves as an intermodal transportation center anchored around a utilitarian terminal facility from the late 1940’s that has reached the end of its service life.
The Steamship Authority transports 2.7 millions people and 250 thousand vehicles a year from Woods Hole to Martha’s Vineyard, making it one of the busiest transit hubs in the Northeast. The study will make a thorough analysis of current conditions and operations, and develop a range of design alternatives to improve operations while extending the service life of the terminal’s infrastructure and facilities.
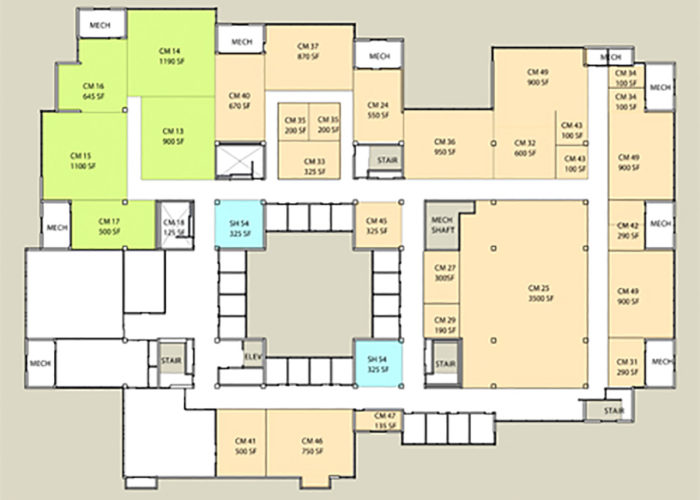
FSU Conlon Master Plan Fitchburg, MA
BIA.studio is re-planning Conlon Hall, the 40-year-old home of the Communications Media Department at Fitchburg State University. As the university’s curriculum has changed significantly from a technical focus to an academic one, the spatial needs of the new program require different features. BIA is implementing the spacial planning of the 45,000 sf building in an ongoing series of phase-by-phase summer renovation projects. Phases already implemented include new Media Space and Gaming Labs.
Outcome Tracker Interactive
BIA.studio has developed a fun, hands-on graphic visualization tool to promote clarity in complex decision-making situations. The relationships between a set of independent proposed projects and a field of commonly held desired outcomes is difficult to comprehend in a traditional x-y matrix display. The Outcome Tracker interactive solves this visualization problem by enabling users to see how individual actions are directly connected to relevant outcomes, and by revealing additional information when a topic is selected.
A demo of the interactive was developed for the Davis Action Group (DAG), in Davis Square Somerville, to display the community’s desired outcomes in relationship to the city’s proposed projects for Davis Square. Both outcomes and projects are grouped around a circle, organized into primary categories such as Infrastructure, Open Space, Program, Character and Development to make them easier find and compare. Selecting a project displays its primary and secondary connections to outcomes across the circle, as well as opening a popup window that summarizes the project (or outcome), with the ability to provide links to further information. The interactive gives DAG members and the Davis Square community a simple but effective tool for exploring how any proposed project may impact the community’s goals and desired outcomes.
The user interface programming for the Outcome Tracker Interactive prototype was developed for BIA by Jakov Kucan, Cambridge, MA.

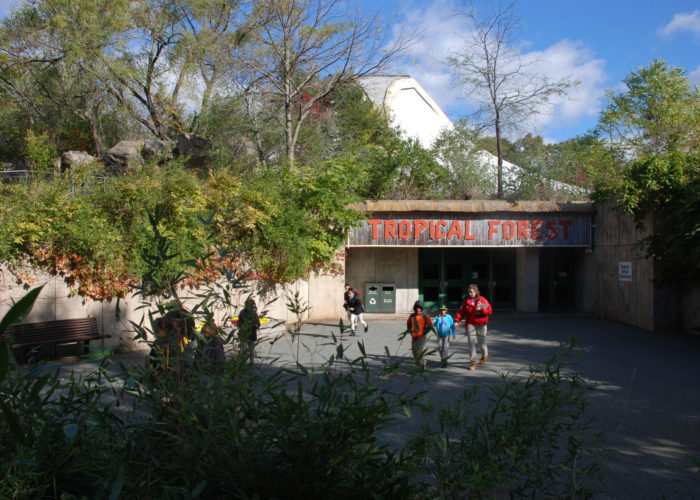
Zoo New England Asset Evaluation Boston and Stoneham, MA
BIA.studio conducted a survey of existing facilities at the Franklin Park and Stone Zoos, encompassing 98 acres and 116 building, exhibit and infrastructure assets totaling 181,682 square feet. BIA and its engineering team conducted walkthroughs of the assets, documented existing conditions, evaluations, recommendations, priority ratings and cost estimates in an Asset Evaluation Report. The information collected was developed into a database which provided cost modeling for future deferred maintenance and new construction projects, which was conveyed to Zoo New England for its ongoing use in the management and monitoring of its assets.
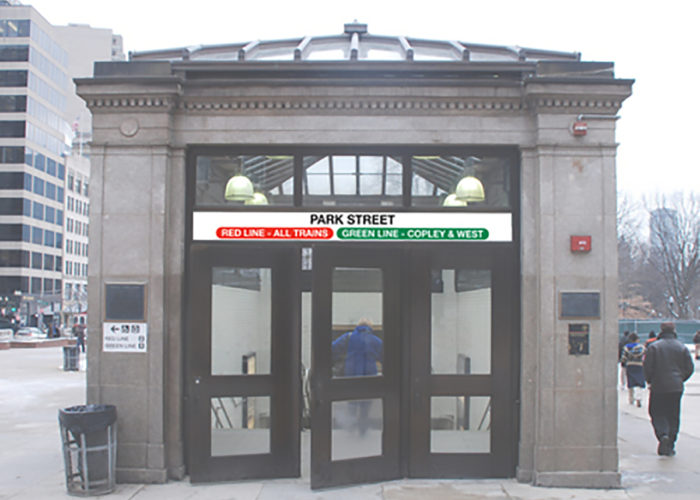
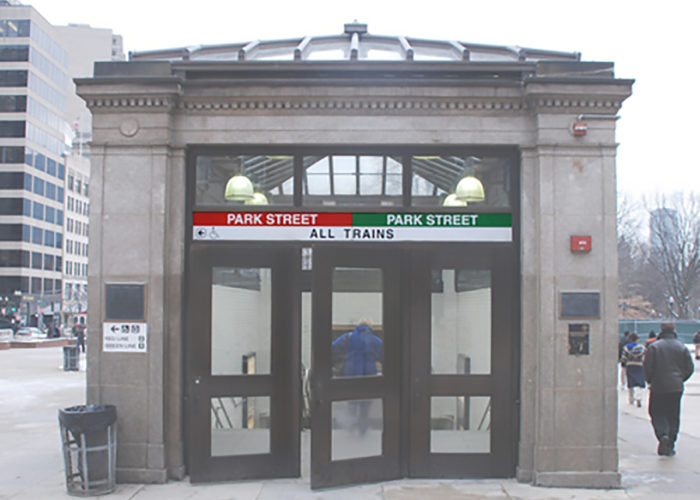
MBTA System-Wide Signage Boston MA
BIA.studio has undertaken a major overhaul of the MBTA signage system which will dramatically improve the wayfinding experience for transit users. The key elements of the new project include:
- Complete photographic survey of every sign on the system (subway, commuter rail and ferry resulting in over 8500 photos of every sign on the system)
- Development and refinement of a new signage communication system
- New Signage Guidelines Manual addressing all modes of transit as “one system”
- New Digital Sign Manual with a station-specific focus
- New Software Application developed for sign design and fabrication: BIA’s SignMaker™
- Inclusion of ADA-compliant Tactile Braille signage
- Creation of a complete end-to-end solution for design and fabrication of signage
- a new paradigm for how signage will be made in the future
When complete, the project will allow every sign on every mode of transit- including subway, commuter rail, bus and ferry-to be designed from one interface, assuring that the new communication system is correct, clear, and consistent. The MBTA is the first transit agency in the country to embrace this technologically innovative approach, of which the newly opened Science Park/West End Station on the Green Line is the first pilot station to open with the new signage system.
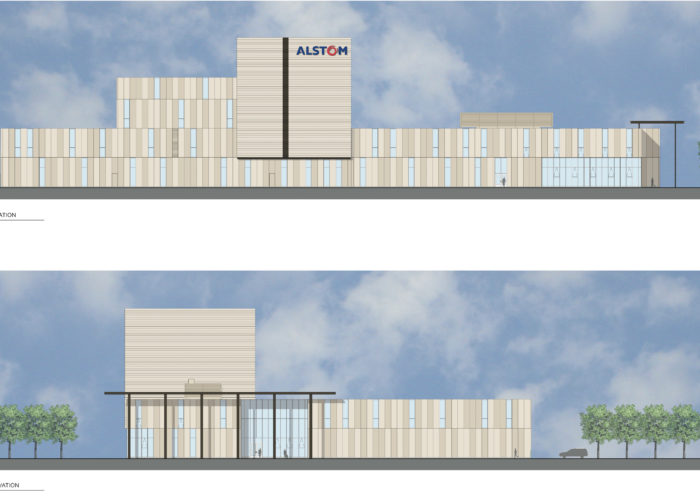
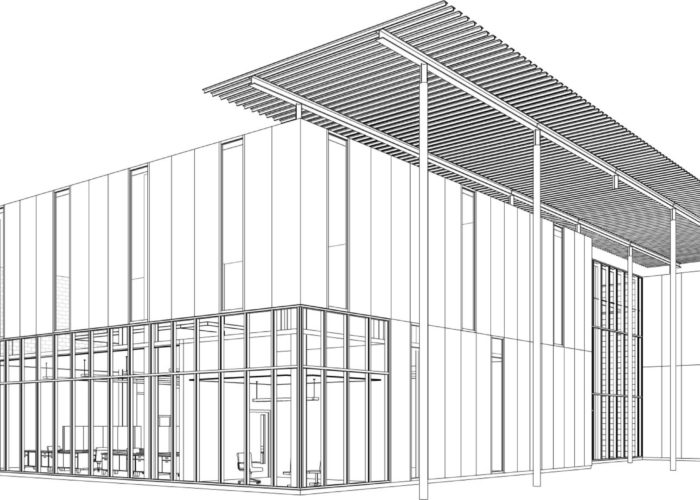
Alstom Power Plant Laboratory Bloomfield CT
This new 37,000 SF advanced research and testing laboratory houses multi-scale testing facilities for Alstom’s Power Generation Engineering Group, whose research focuses on cleaner and more efficient power generation technologies. The building also functions as a showcase for Alstom’s extensive research capabilities.
Given that making a strong first impression is required for business success, the variegated exterior panel system and industrial detailing establishes a memorable presence that advances Alstom’s brand and environmental vision. The interior has been optimized to facilitate testing procedures while also incorporating a visitor tour path and interpretive program to help Alstom tell their story to prospective customers.
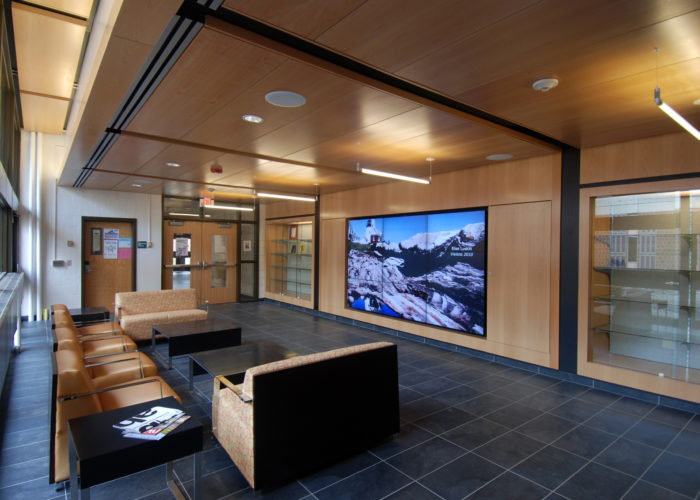
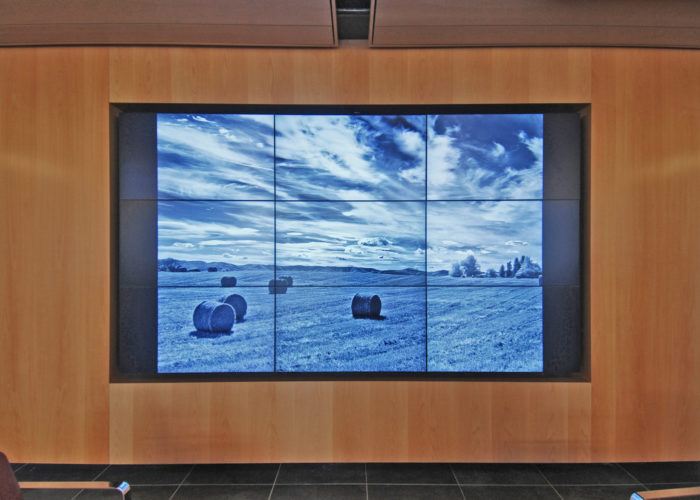
Conlon Hall Media Space Fitchburg MA
BIA.studio created a new entry space for Conlon Hall comprised of a series of interactive media display settings. The technology displays showcase the creative work undertaken by students in Conlon Hall. Each display is comprised of 9 – 42″ LED monitors linked together to allow any combination of imaging – from one large unified picture, to up to 9 individual displays. The new space will serve as an ambassador role for FSU, providing a physical portal where visitors get a glimpse of the creative and innovative pursuits of today’s students and faculty.
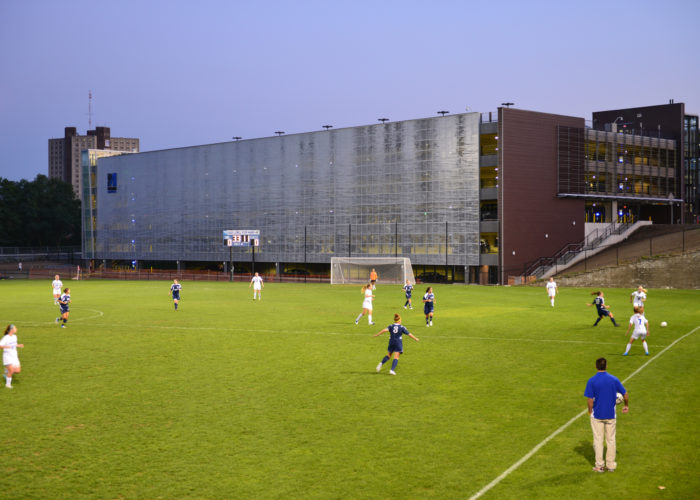
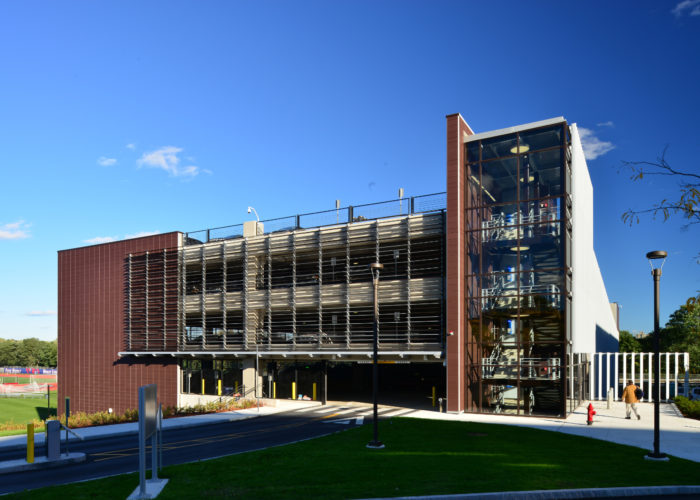
UMass Lowell – North Campus Parking Garage Lowell, MA
BIA.studio has completed the design for a new 6-level, 650-car parking garage to serve the North campus section of UMass Lowell. Nestled between Costello Gym and the sports fields, and owing to its highly visible location, the new garage is designed to be a new face of the university. Facing the fields and visible from 1/4 mile away, the prominent North side of the garage features a large scale graphic of the Merrimack River/University Avenue Bridge reflection rendered in over 1200 perforated metal panels. The image underscores both the technology focus of the university, as well as its desire to increase the sense of unity among its three campuses, all of which link to the Merrimack River and canal system of Lowell. The project is scheduled to open in the Fall of 2012.
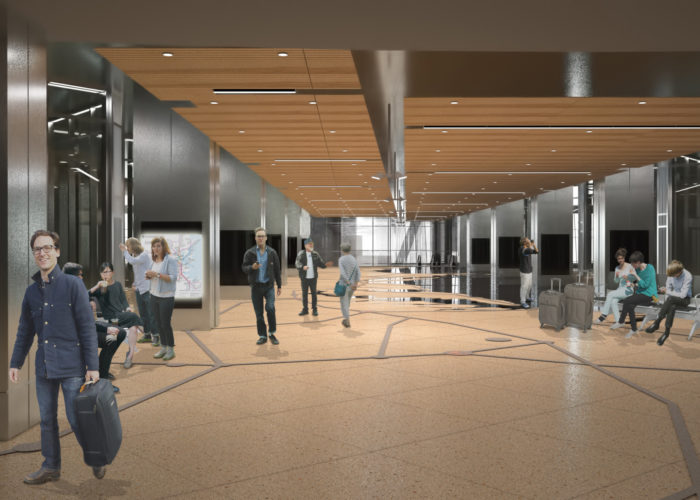
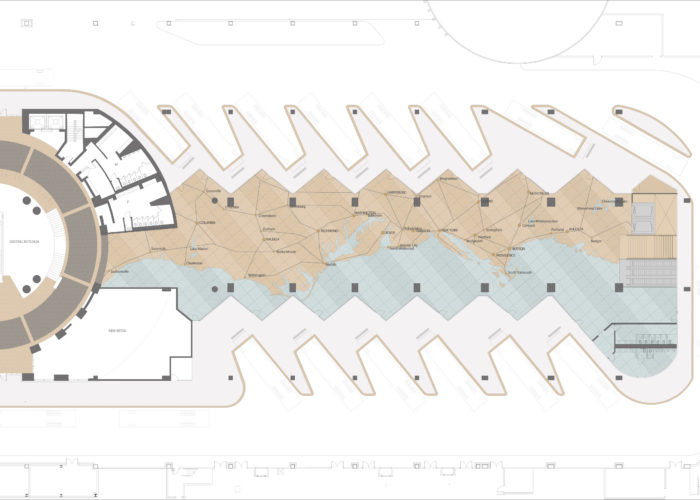
South Station Bus Terminal Expansion Boston, MA
BIA.studio is the design architect for a major expansion of the elevated Bus Terminal at South Station. The project, part of the new 40-story office tower to be erected above the South Station Headhouse, will pass below the tower and provide new direct connections to the platform level and subway system. Accommodations include 16 new accessible bus berths (existing berths are not fully accessible), along with expanded traveller lounges, amenities and food operations. Design collaboration with the tower design team was also undertaken to optimize the visual character and functionality of platform level public spaces.
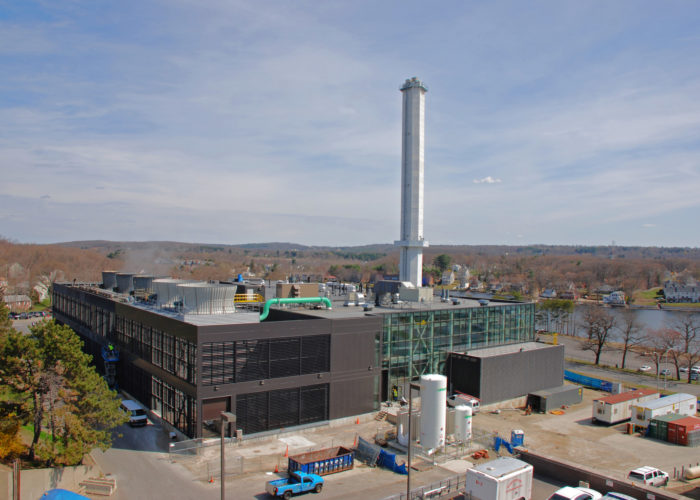
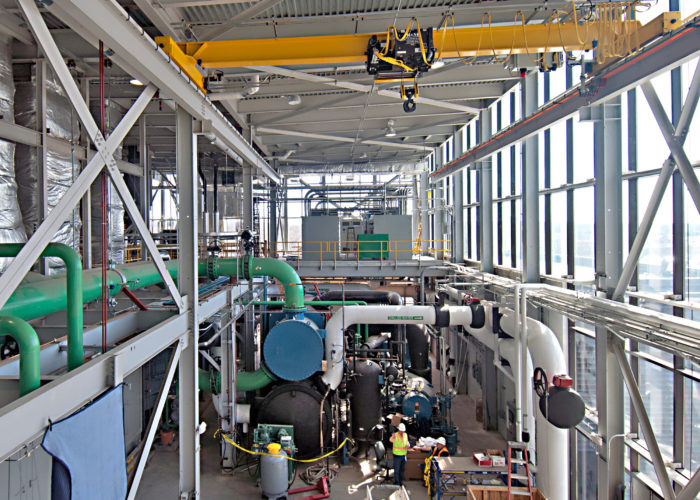
UMass Medical School Co-Gen Power Plant Expansion Project Boston MA
BIA.studio was selected to work with Waldron Engineering on an expansion for UMass Medical School’s Co-Gen Power Plant. The design and production of this project will be modeled on the Integrated Project Delivery format. The scope of the expansion includes both offices and an increase in space for power generation. The addition is expected to achieve LEED certification.
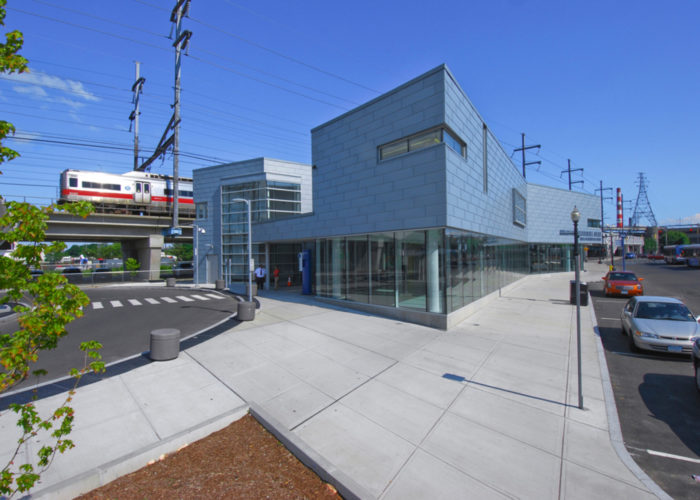
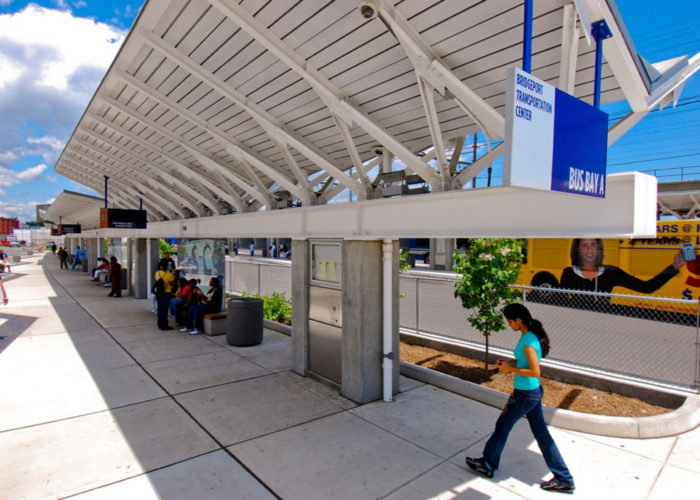
Bridgeport Intermodal Transportation Center Bridgeport CT
Design Excellence Award, Boston Society of Architects 2008
BIA.studio’s design for the Bridgeport Intermodal Transportation Center was the recipient of a 2008 Design Excellence Award from the Boston Society of Architects. The project is a key component of Bridgeport’s interconnected public transportation complex, linking bus, rail, and ferry services along the Bridgeport waterfront.
The dynamic form of the building, clad simply in zinc panels and glass, is both an iconic, visible symbol of public transportation, and a warm and welcoming place for passengers to wait safely. The ample interior affords views to all outside destinations and is enlivened with several large WPA murals in the overhead spaces. A 1/4 mile pedestrian bridge links the Transportation Center directly to the train and ferry terminals to the west.
Open air bus platforms are organized under two linear steel canopies that provide an elegant protective covering with integrated seating for passengers. Each bus berth is appointed with a custom Glass Art windscreen that is part of the public art installation entitled “Stories on the Go” by Chris Iwerks. The screens combine images and texts themed around journeys to provide added dimension to the traveling experience, as well as increasing environmental protection from wind and rain.
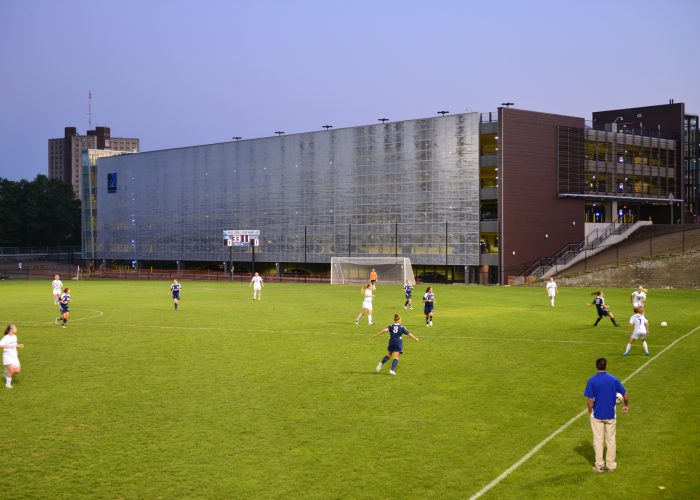
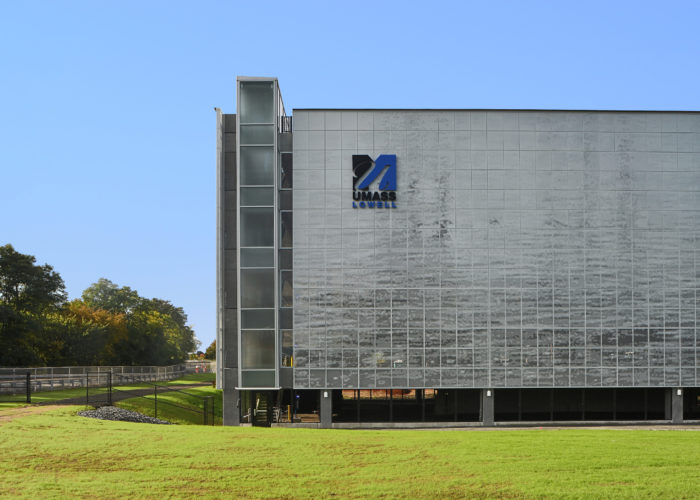
UMass Lowell North Campus Land Use Study Lowell, MA
BIA.studio has been retained by the UMass Building Authority to conduct a planning study of the UMass Lowell North Campus. A new Emerging Technology and Innovation Center is being designed to occupy a prominent site on the North Campus along University Avenue and VFW parkway. As the first new building on the north campus in over 30 years, the project will generate additional parking demand and future academic building expansion. This study is evaluating the northern portion of the North Campus to determine the opportunities for future structured parking, athletic fields, and academic building expansion.
Dartmouth Medical School Campus Re-Visioning Study Hanover, NH
BIA.studio was selected by DMS to undertake a study for expanding their facilities on the Darmouth Hanover campus. The concept of the proposal is to create a new “heart” for the Medical School campus that will serve as its new front door and physically link all of its existing buildings. To create this node, the proposed new 4-story building is centrally located, highly transparent, and equipped with activity-generating spaces for student activities and public functions. The study also examined the potential to convert Darmouth College’s adjacent Dana Library and Gilman Hall to Medical School use, linking them to the new central building with a shared courtyard. Sustainable design initiatives included an active PV array on the roof, passive solar sun screening system, green roofs on lower sections, natural daylighting and ventilation, and green materials.
Stories on the GO – Public art installation Bridgeport, CT
Chris Iwerks was selected to design a public art installation as part of the Intermodal Transportation Center Architecture. The Stories on the GO project graphically merges images of transportation and human movement with fragments of historically significant texts concerned with movement, travel, and journeys. The work entails 12 large glass panels, six feet by twelve feet, with printed interlayers of images and text. Seen from a distance, the texts and monochrome images depict scenes of movement – from parts of trains and buses to people in motion by foot and bicycle. Up close, the text and images present a more complex canvas where the story weaves in and out of the image. Literary sources were selected for a variety of views on the theme of travel, ranging from Homer (The Odyssey), HG Wells (The Time Machine), and Thoreau (Walking), to the poetry of Emily Dickinson and Robert Frost.
The glass panels serve functionally as wind screens beneath the steel canopies of the bus loading area. Set atop a series of custom wood benches, each glass panel is illuminated by a concealed, programmable LED lighting system that will charge the entire bus area at night with a virtual light show.
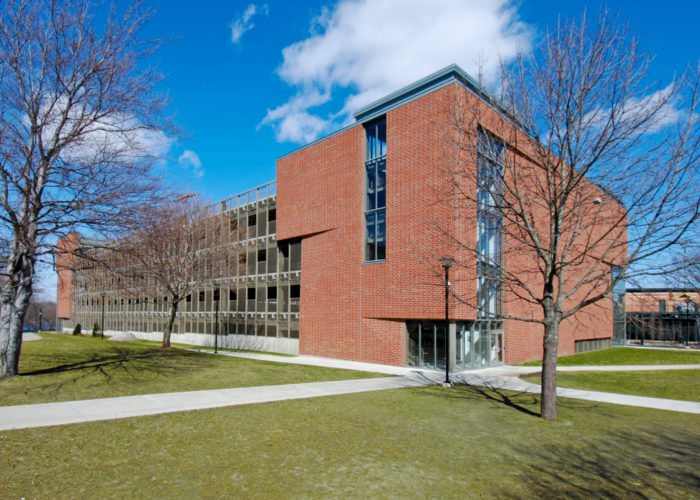
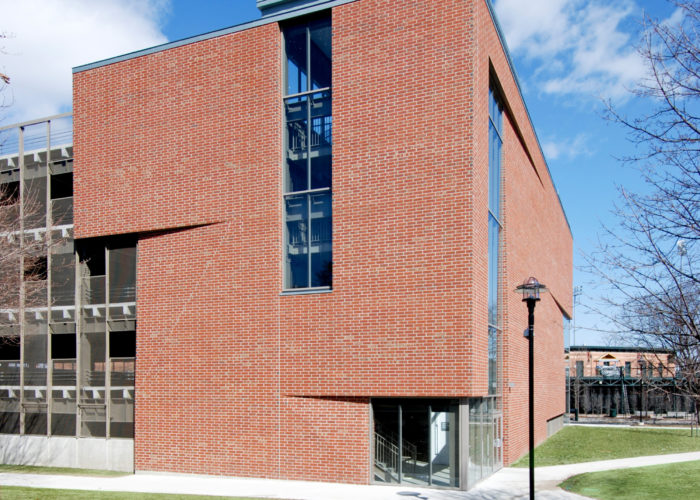
UMass Lowell East Campus Parking Garage Lowell, MA
Students at UMass Lowell now have access to their new parking garage. Located on Pawtucket Street adjacent to the South Campus dormitories and across the street from the athletic center, the new parking garage was filled with student’s vehicles from the initial opening. The contemporary brick facade of the structure screens the parked cars from view along Pawtucket Street and presents the street with modern, inventive façade. Functionally, the garage provides safe and easy access for resident students and commuters alike 24 hours a day. With over 650 spaces, the new garage nearly triples the number of parking spaces adjacent the dorms. The summer lull in the student population allows the university to garner additional revenue by providing parking for patrons of the adjacent Lowell Spinners baseball stadium on game days.
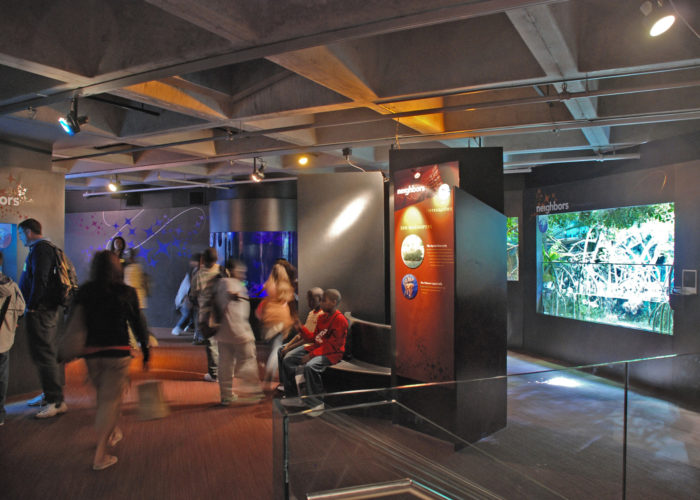
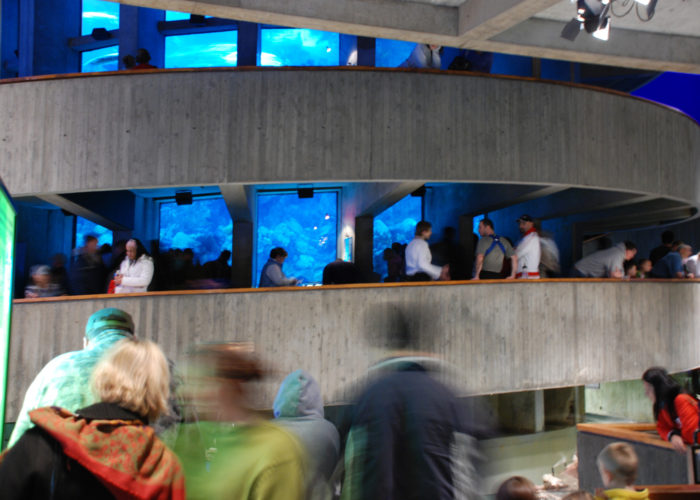
New England Aquarium Exhibit Master Plan Boston, MA
BIA.studio is working with the New England Aquarium on a comprehensive exhibit master plan to improve and enhance the overall visitor experience of the aquarium’s exhibit path. The master plan is tasked with strengthening and deepening the visitor experience by re-orchestrating the layers of interaction offered by the aquarium. This includes improving live animal exhibits throughout and integrating other layers of experience that will engage their visitor’s senses of sight, touch, smell and sounds. The project is informed by a recently adopted “Action Plan” which calls for refocusing the aquarium around the themes of “discovery” and “lasting change.”
The master plan is also tasked with identifying the “learning profiles” of different visitor categories, and identifying how the aquarium experience can be improved to meet the desired outcomes of each group. The planning process will identify and evaluate different visitor perspectives and, in response, develop rich experiences along each individual’s exploration path. By offering visitors more engaging animals and deeper layers of experience, the aquarium seeks to inspire its visitors and increase the frequency of repeat visitation and membership.
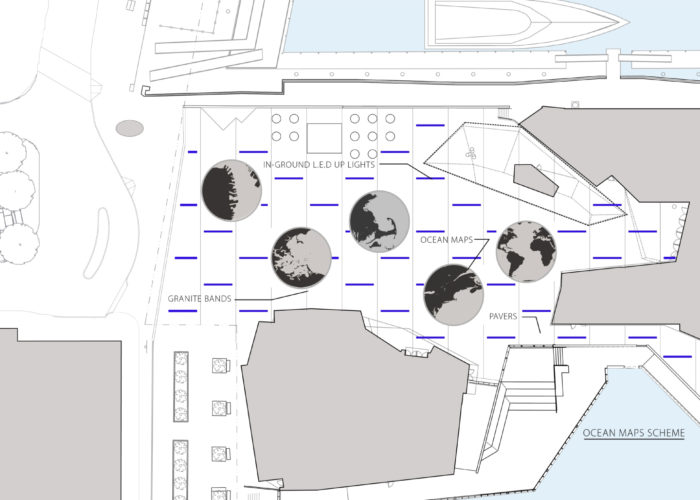
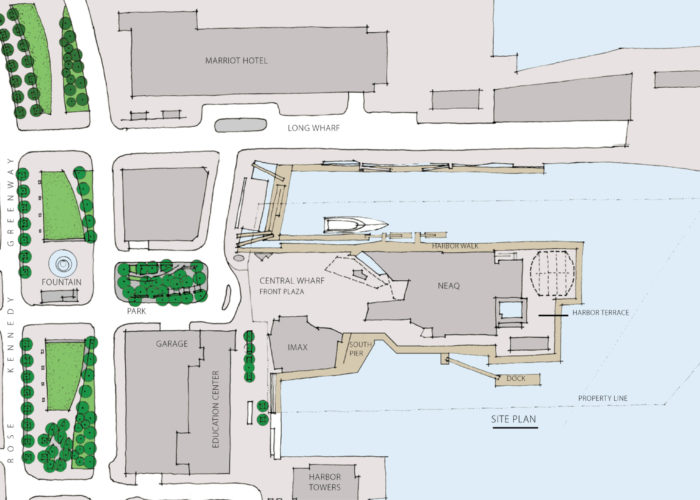
New England Aquarium Exterior Master Plan Programming Boston, MA
The New England Aquarium has engaged BIA.studio to develop a program for the exterior master plan of the Central Wharf Campus. The intent of the project is to programmatically link the exterior environment of Central Wharf to the Aquarium’s new “Action Plan,” which will refocus the aquarium’s mission around the themes of discovery and lasting change. Making use of BIA's Change by Design techniques, the programming process identifies the desired outcomes of each stakeholder group and utilizes their feedback to “score” the importance of outcomes based on the relative level of importance (for success) and current level of satisfaction for a given outcome. This process results in a list of prioritized outcomes that will be used to steer and evaluate the subsequent master planning process.
