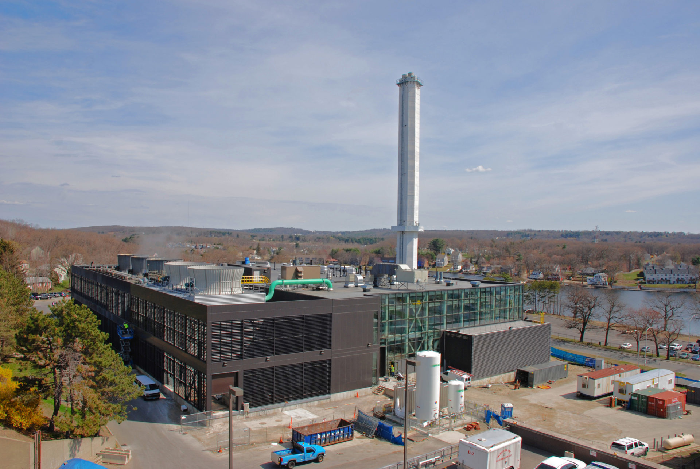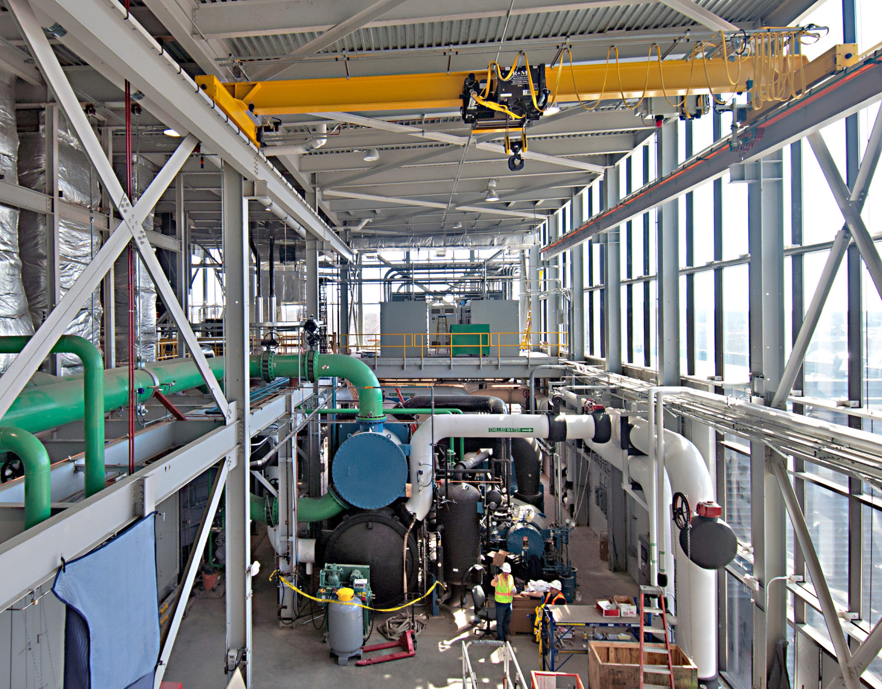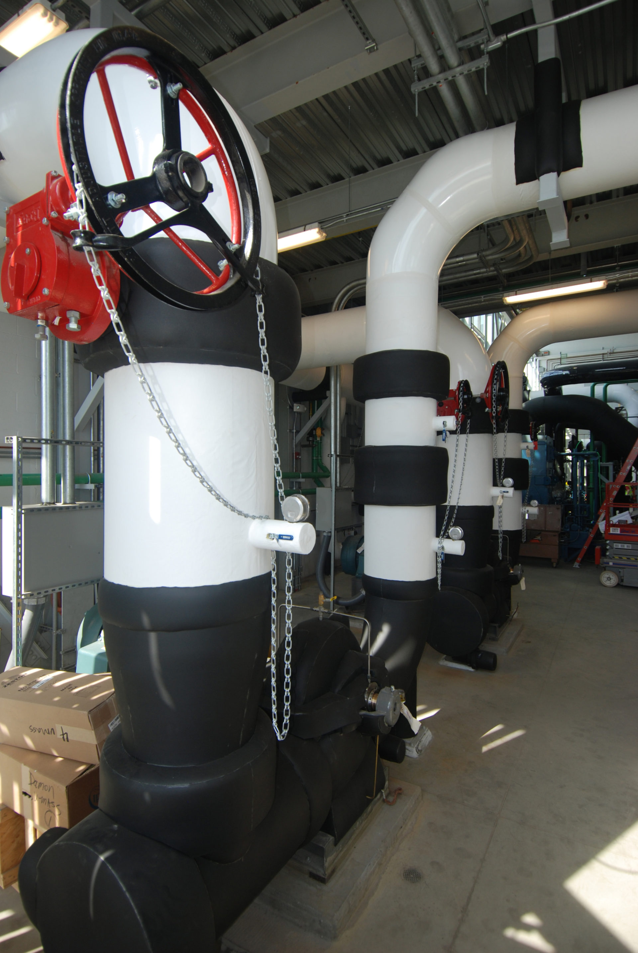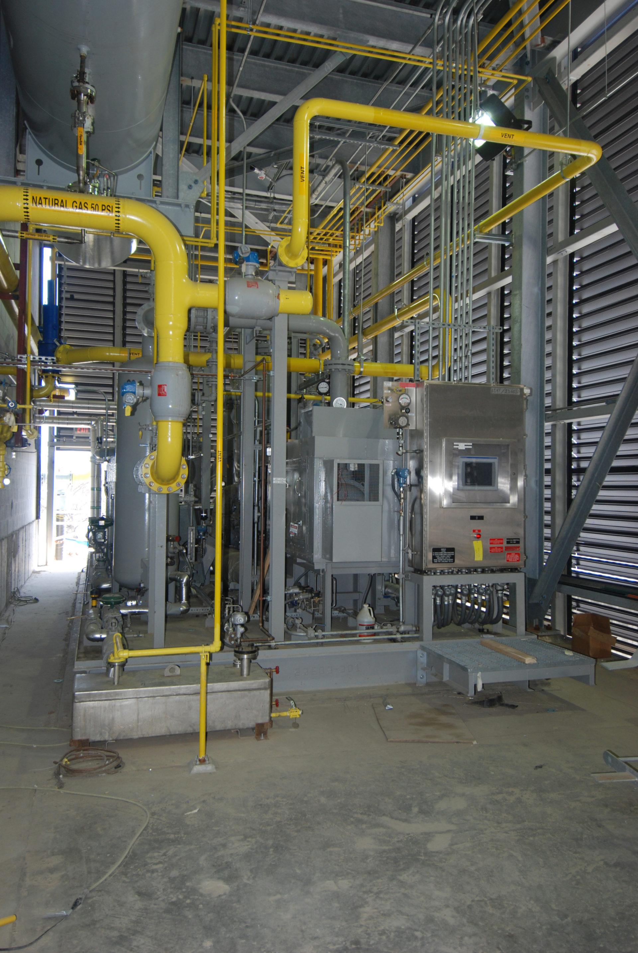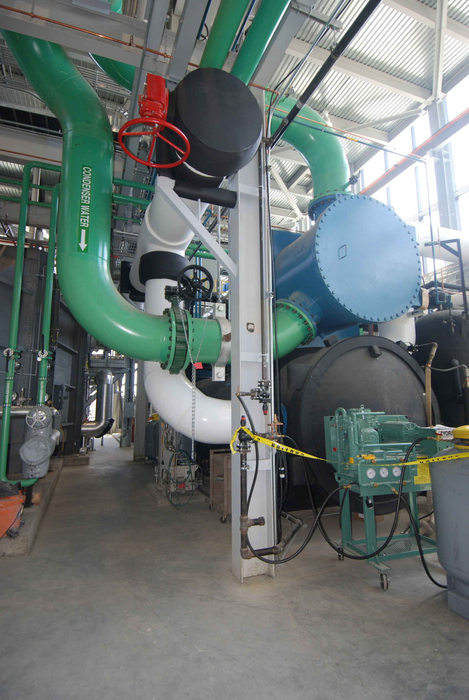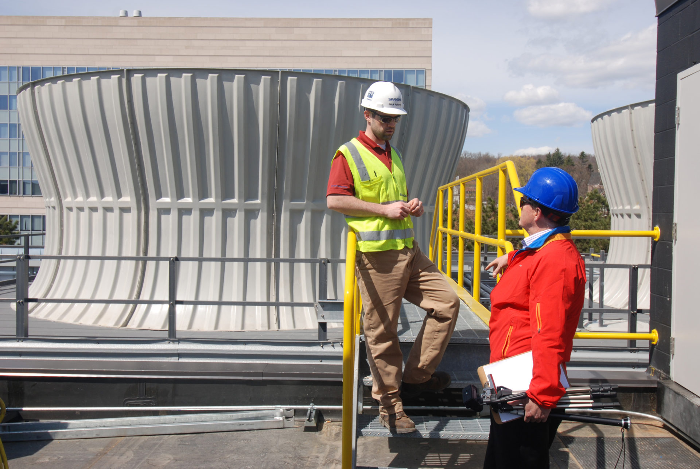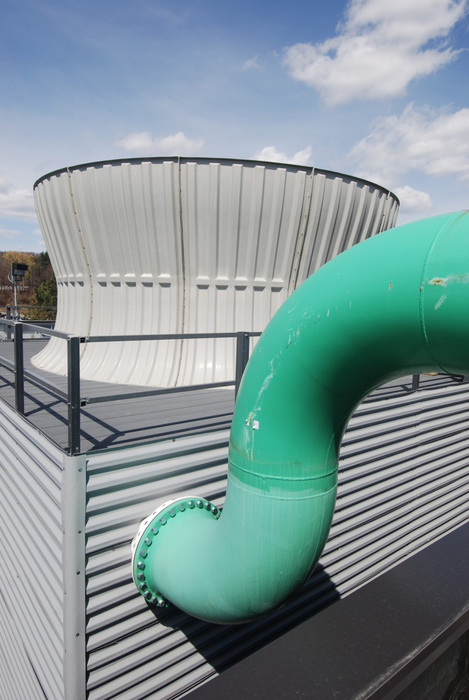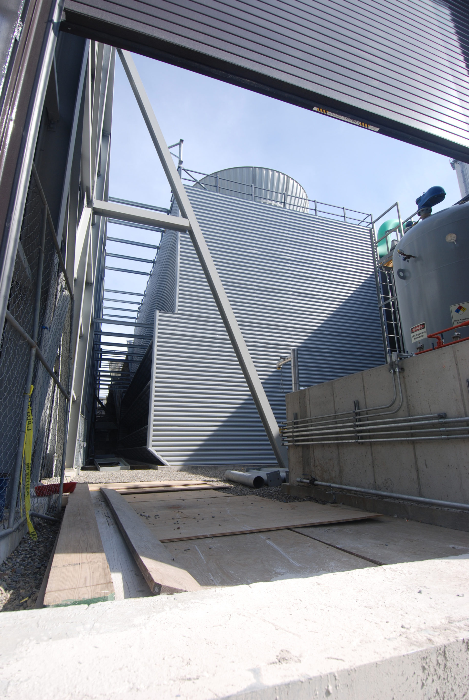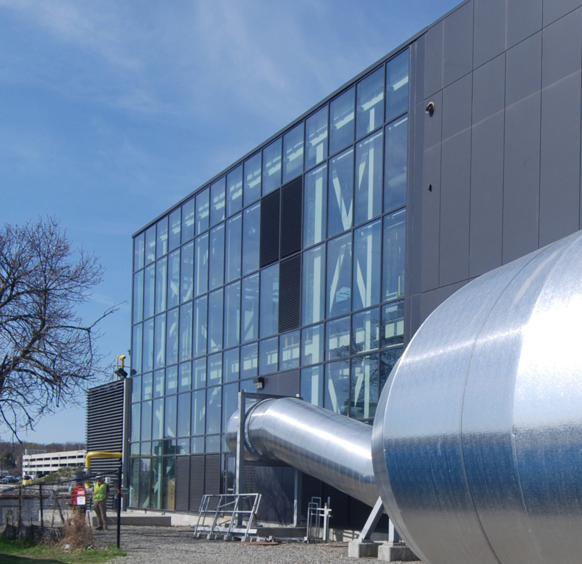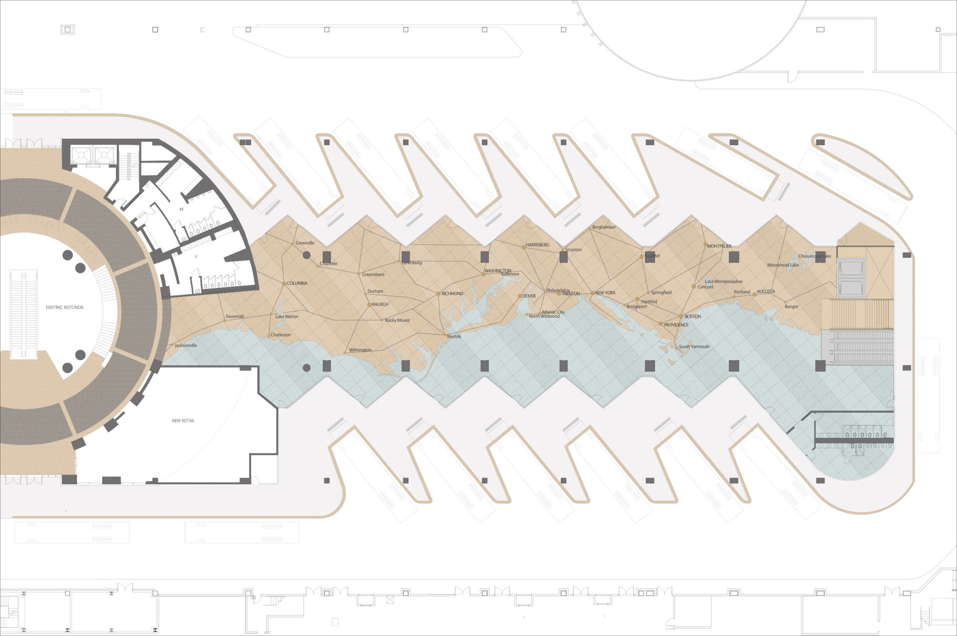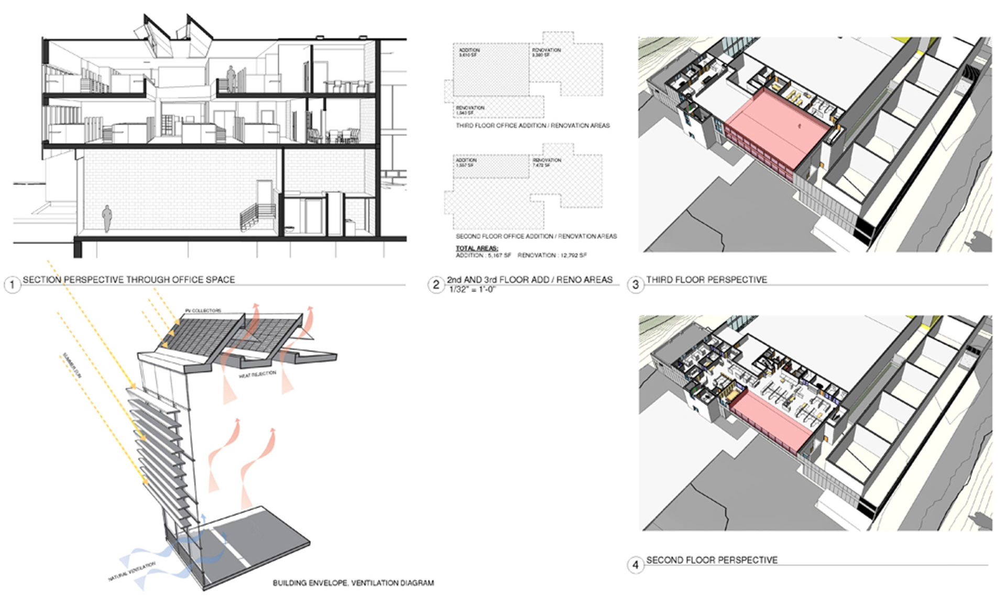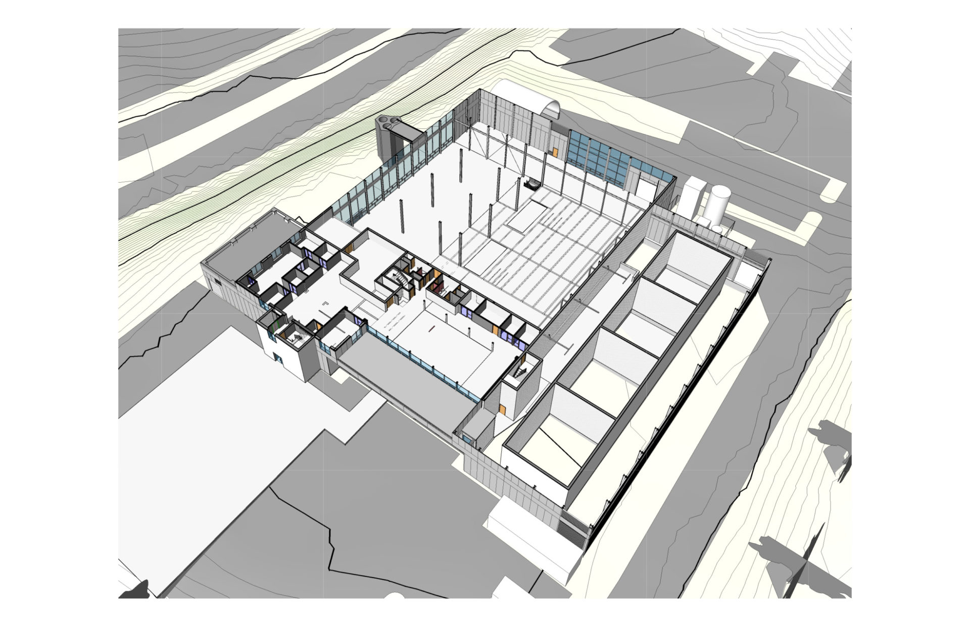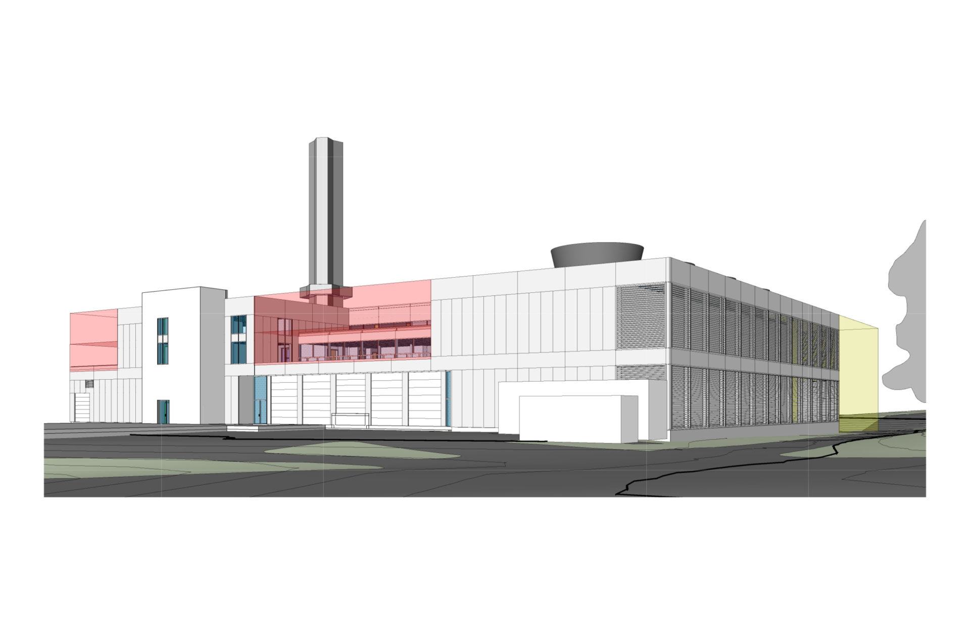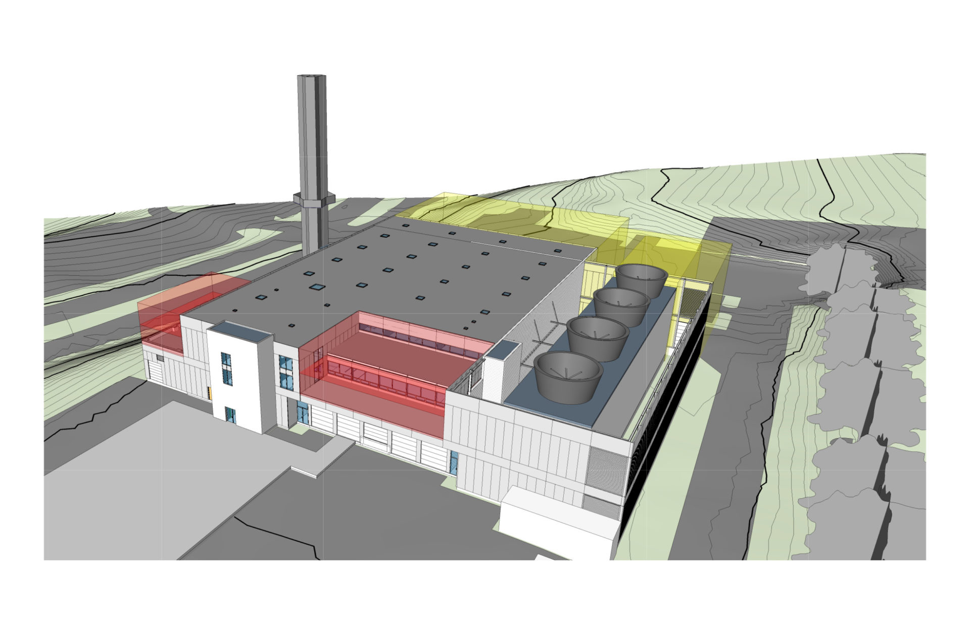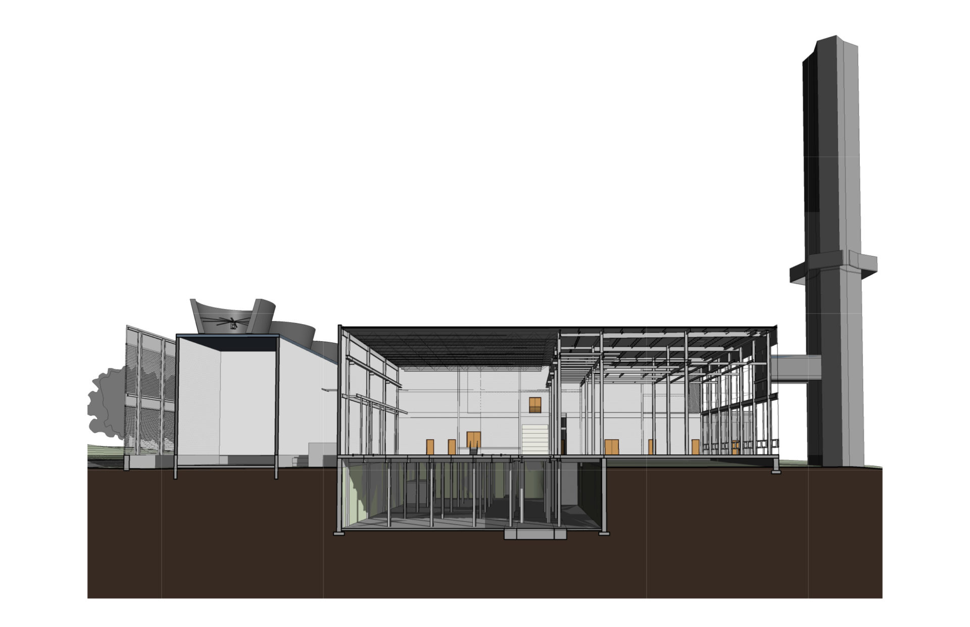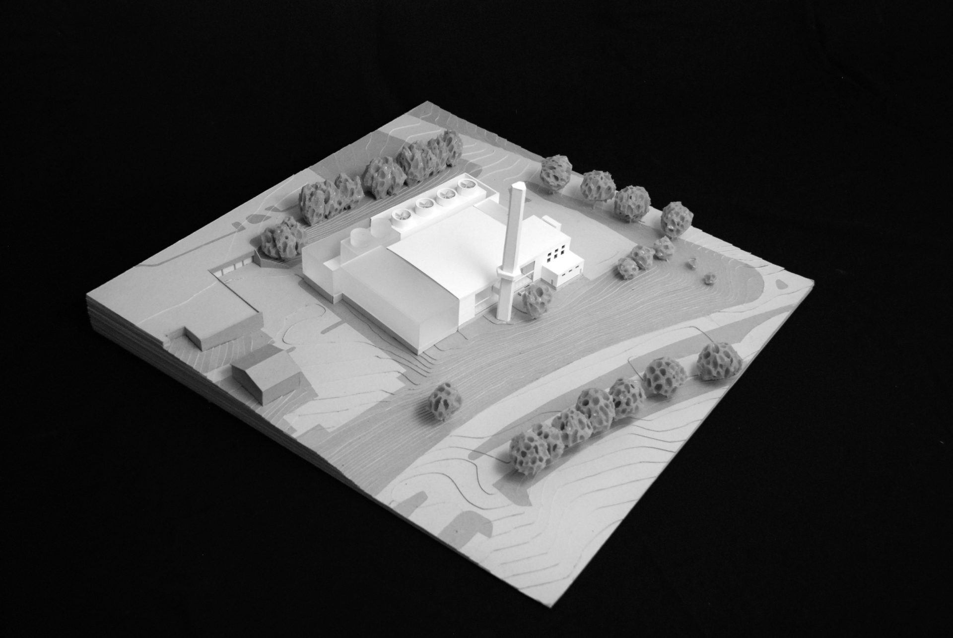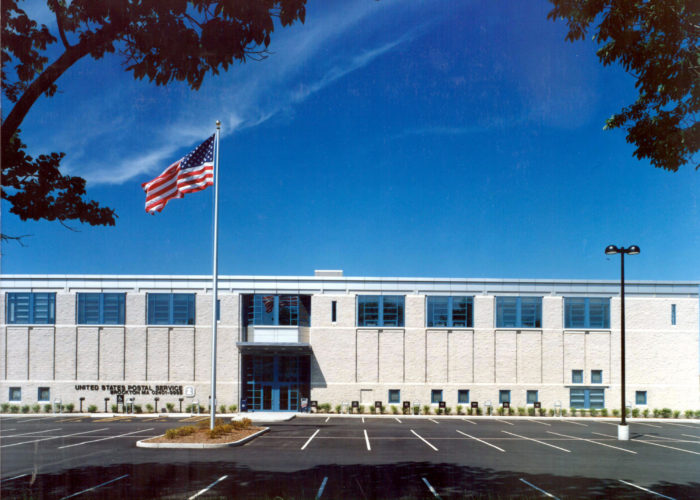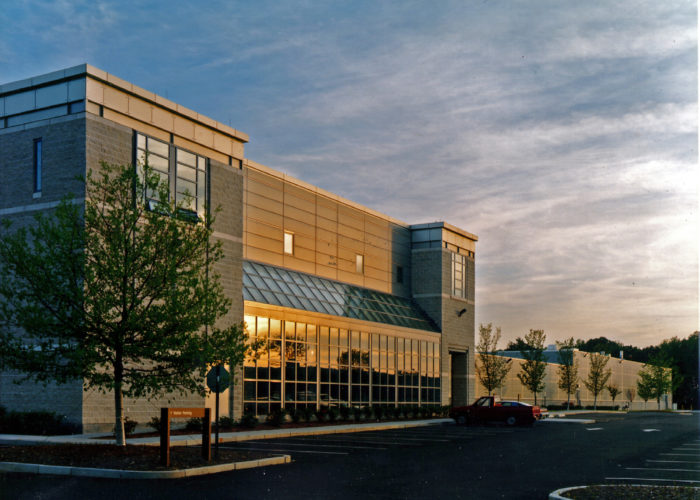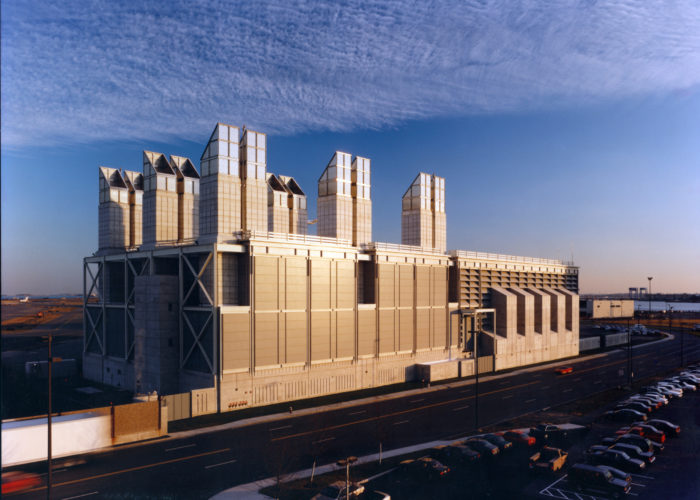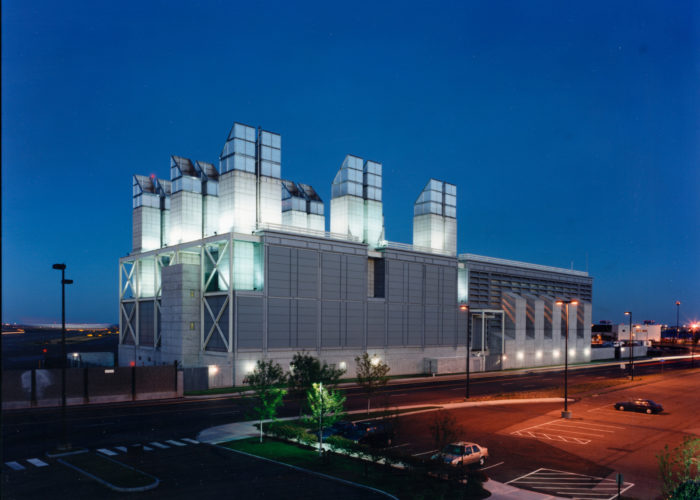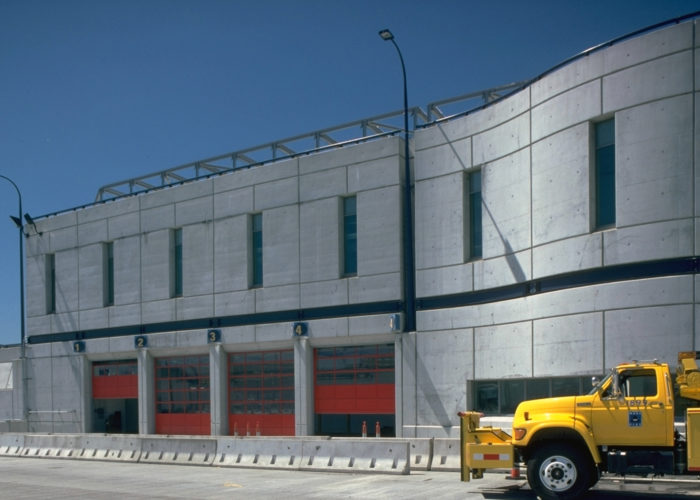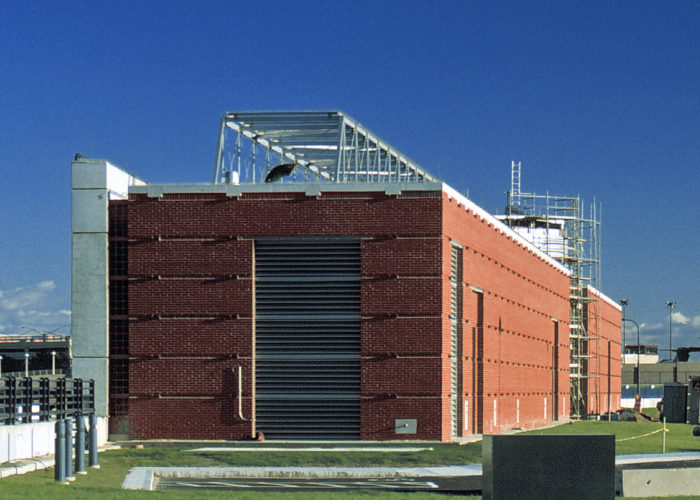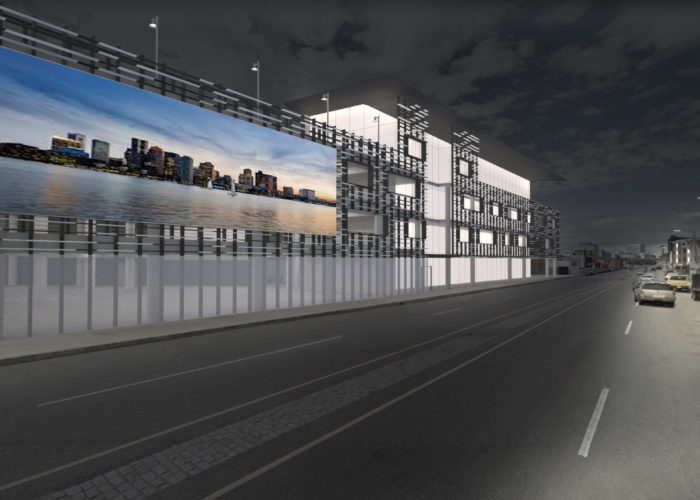Recent expansion of new clinical and research spaces at the UMass Medical School campus necessitated an expansion of the central power plant, which provides steam and chilled water to the entire campus. The project scope comprised management of the overall Outcome-Driven design process – including technical systems outcomes – as well as design of the exterior enclosure system and architectural elements required for operations.
Aesthetically, the expansion extends the existing power plant envelope in terms of massing, color, and materials, with the new turbine hall enclosed in a transparent glass curtainwall system. Driven largely by performance metrics, the expansion maintains simple volumes and continuity of surfaces to preserve a clean, coherent appearance that serves to unify the addition with the existing plant.
