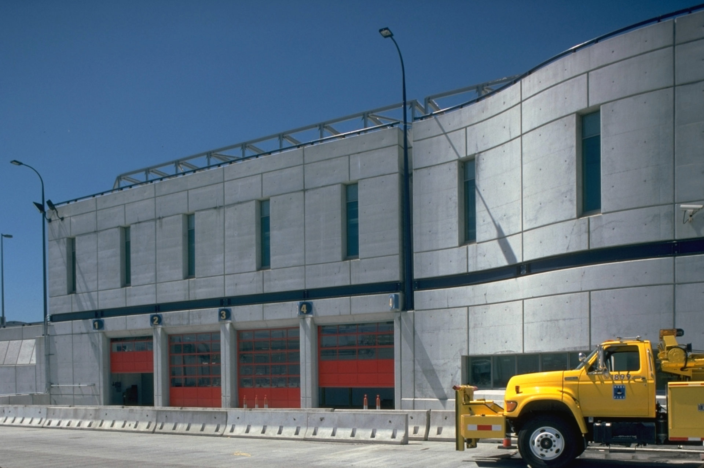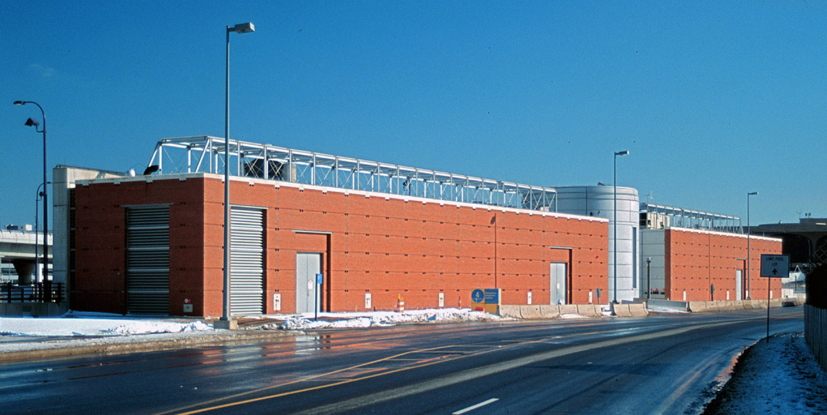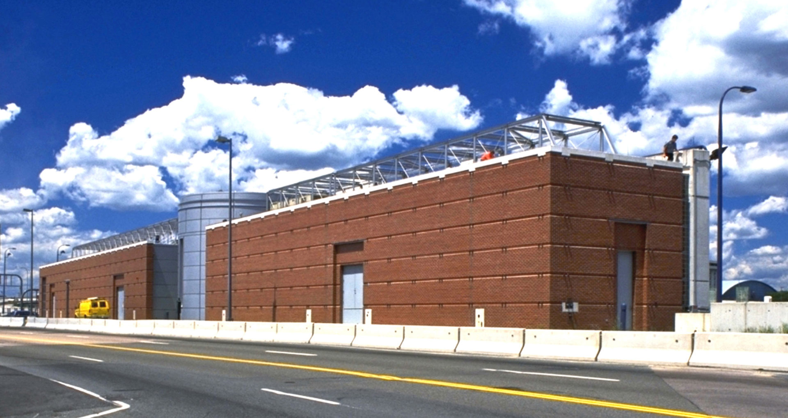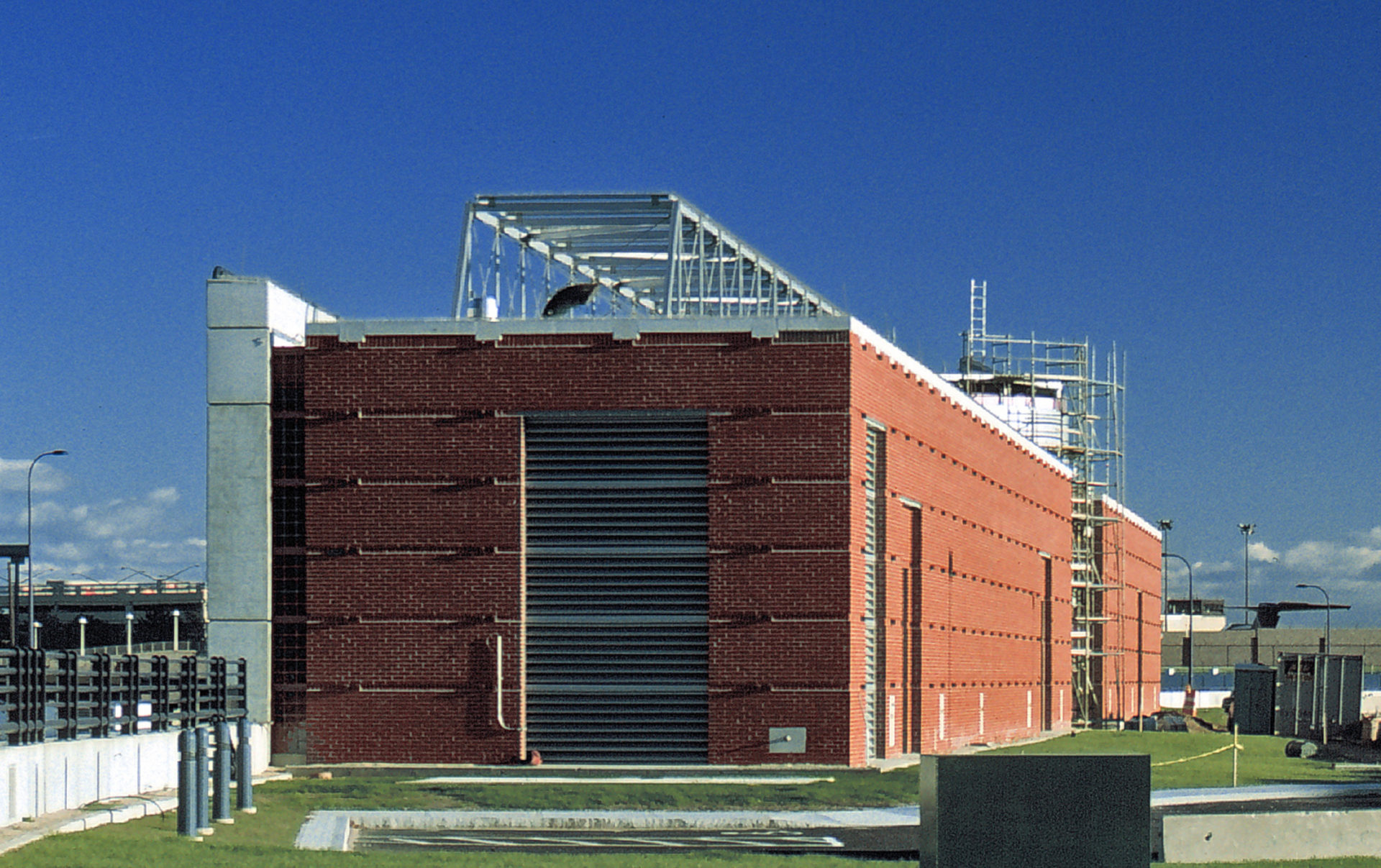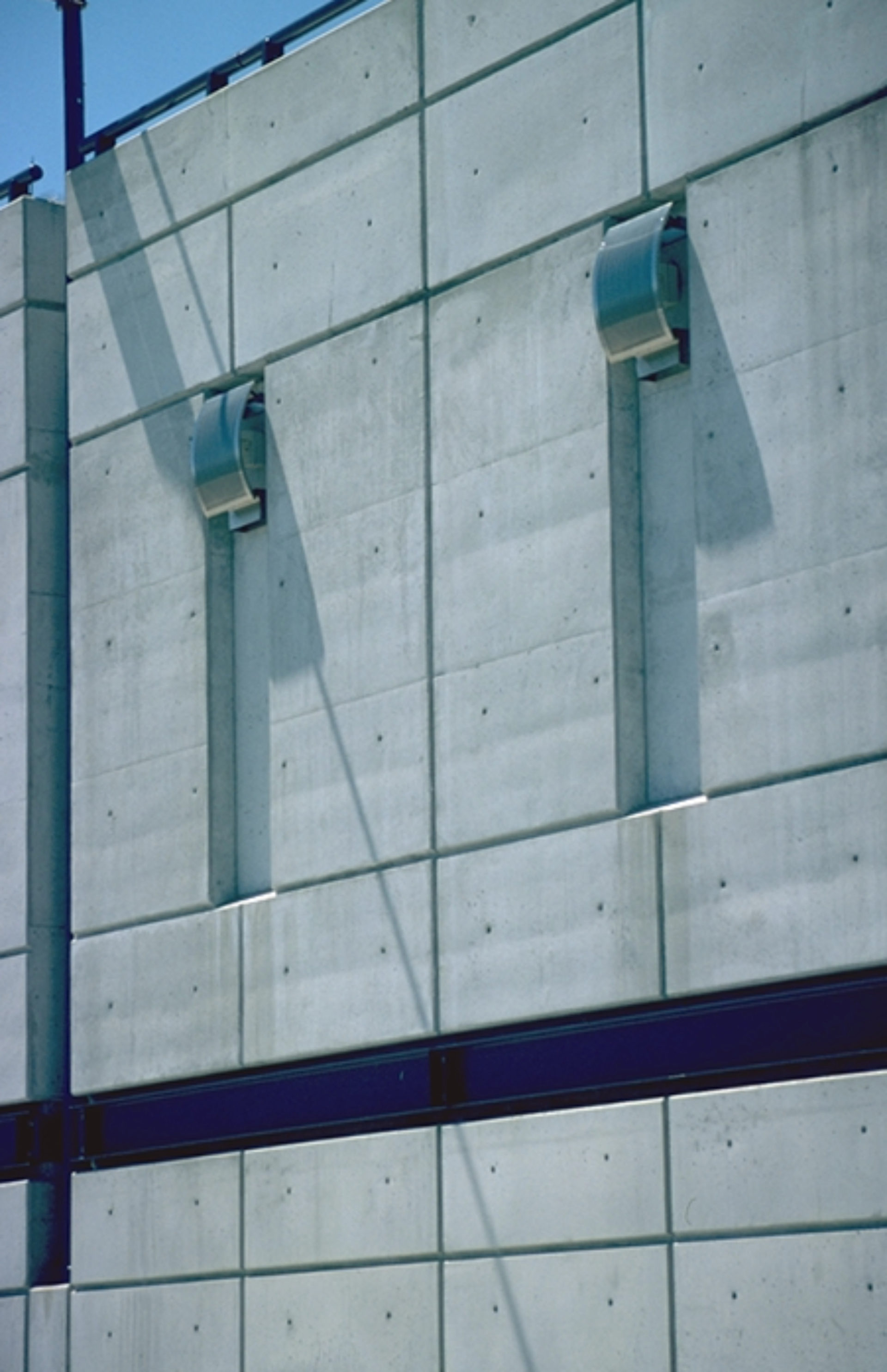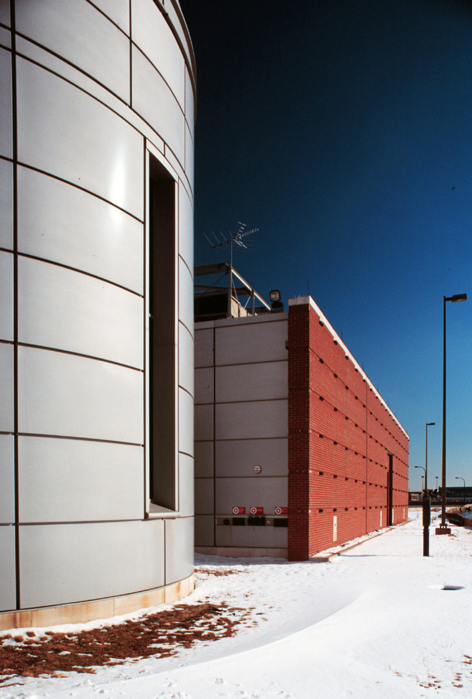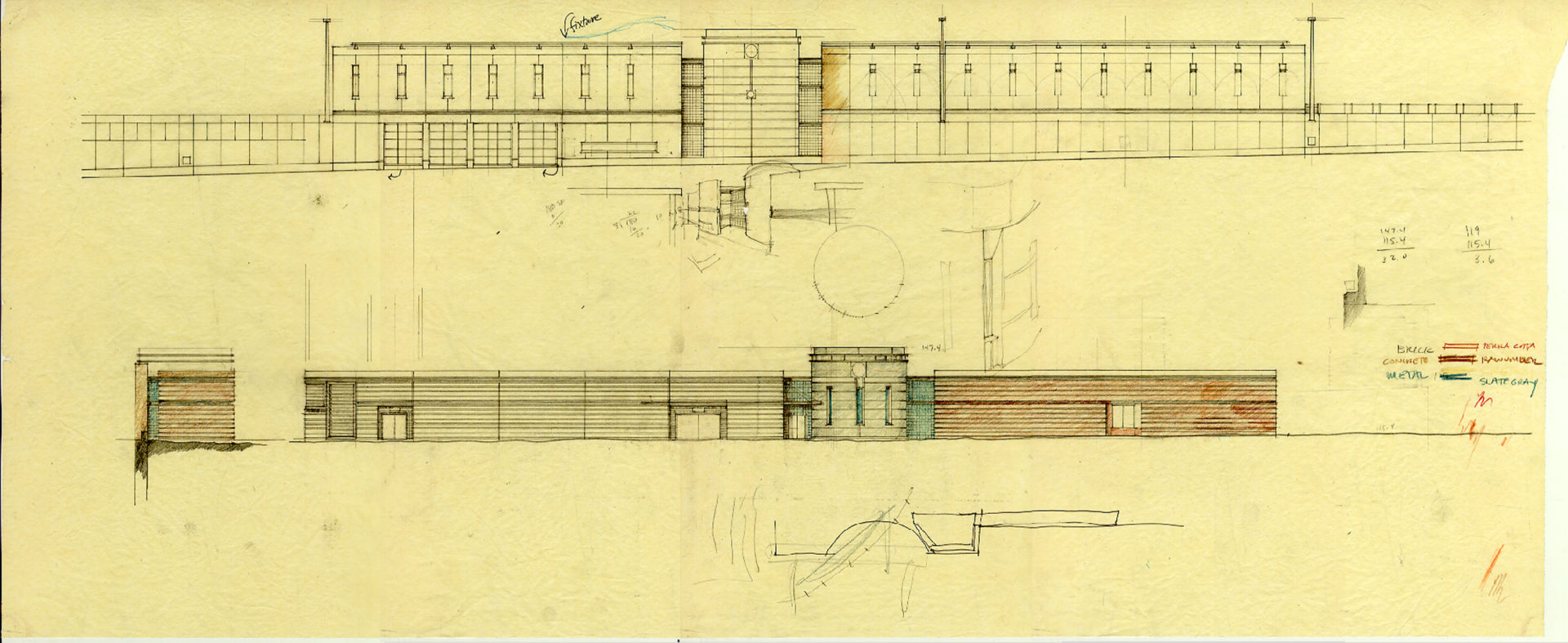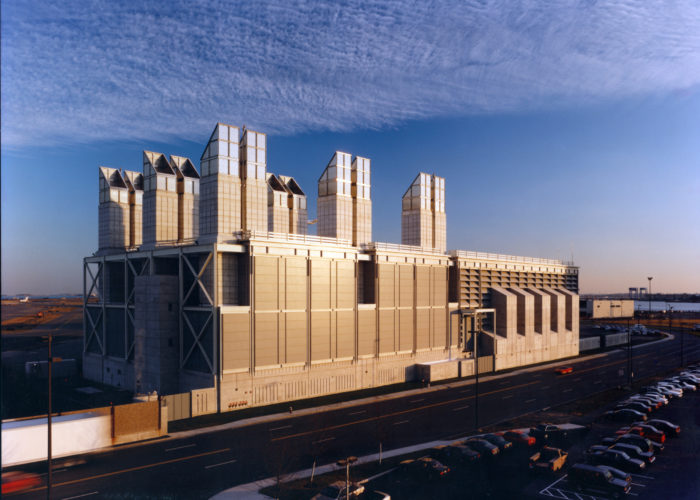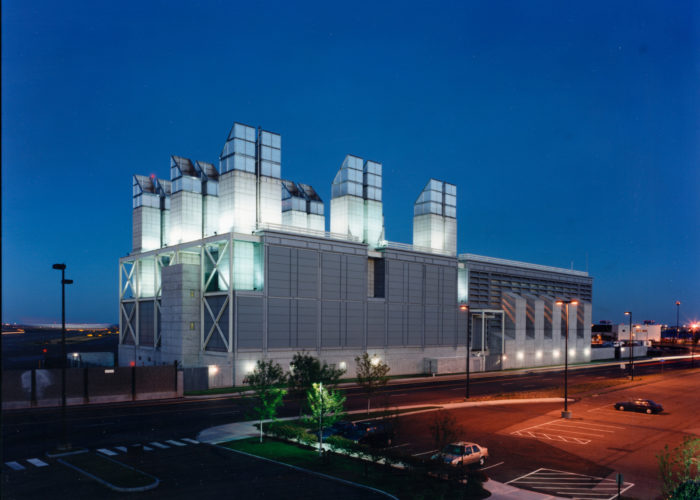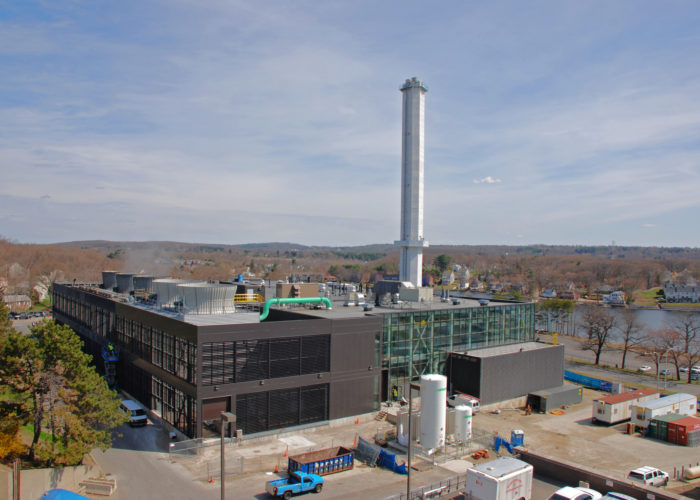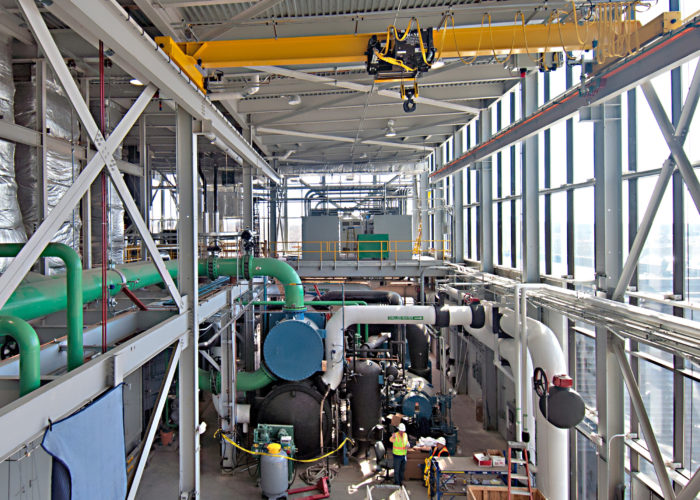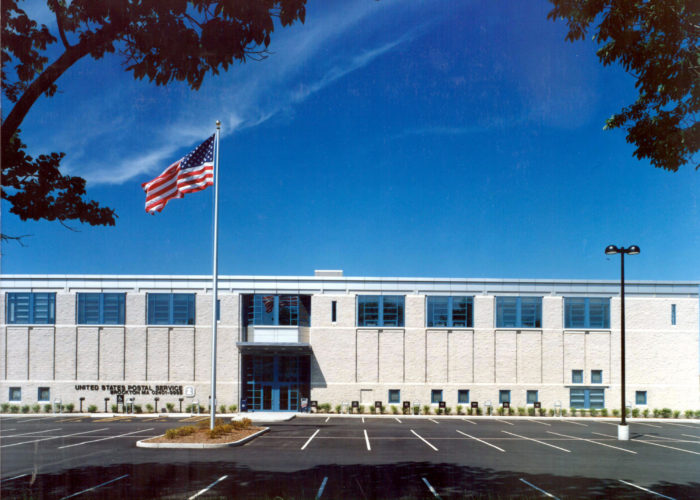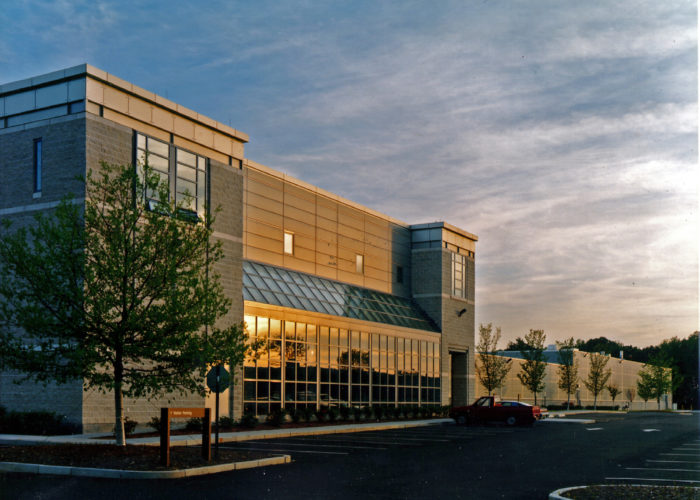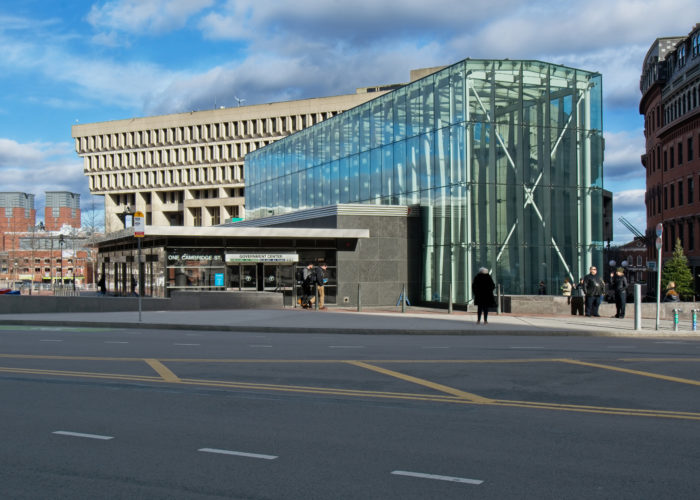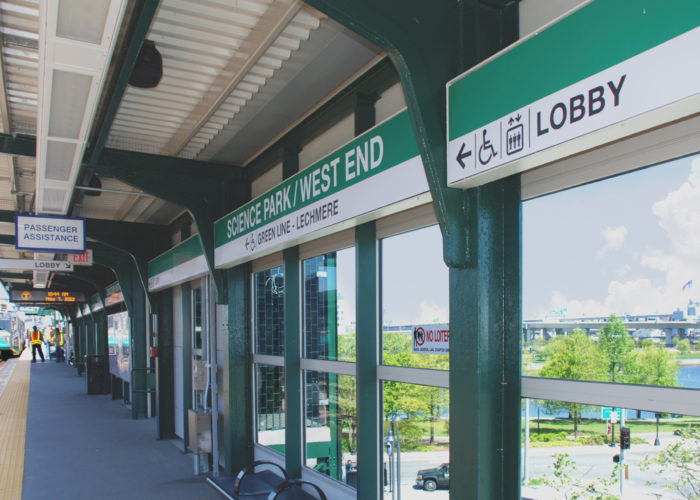A 20,000 SF, three-level cast-in-place concrete structure housing the electrical supply for one-half of the 3,900 foot-long Central Artery Third Harbor Tunnel connecting Boston’s Logan Airport with the South Shore. At the lower toll plaza level, the building contains an emergency response vehicle wing and support facilities for toll operations.
The exterior is clad with a thick, band-textured masonry wall on the upper Harborside Drive side, and with architectural concrete matching adjacent boatwalls on the lower toll plaza side. A rainscreen-clad circular drum is positioned near the center of the building, housing vertical circulation and connecting to an underground tunnel linking to the toll booths. An open steel grid system is mounted on the roof to visually organize numerous and diverse pieces of external equipment.
