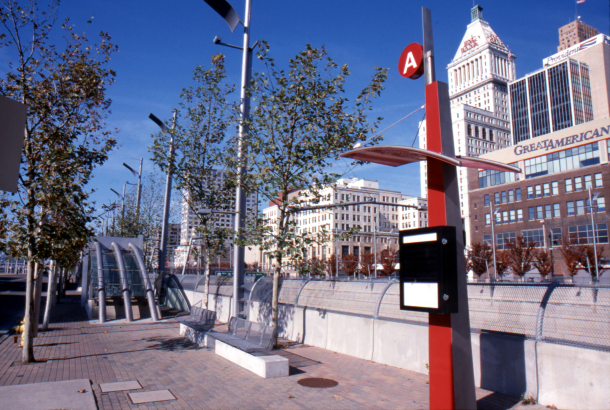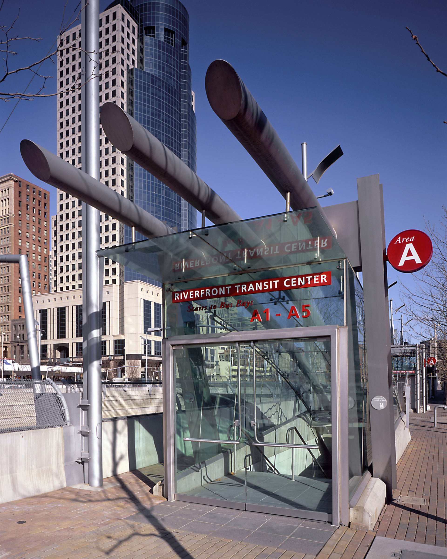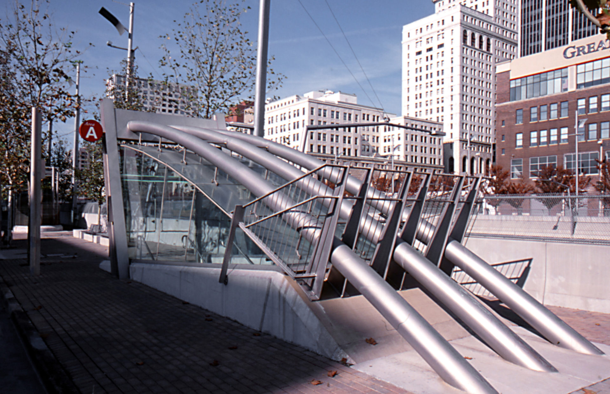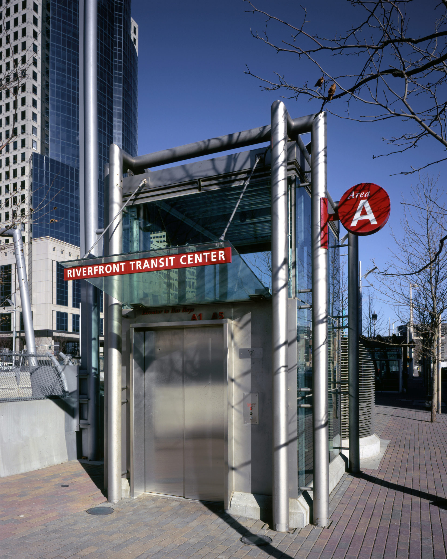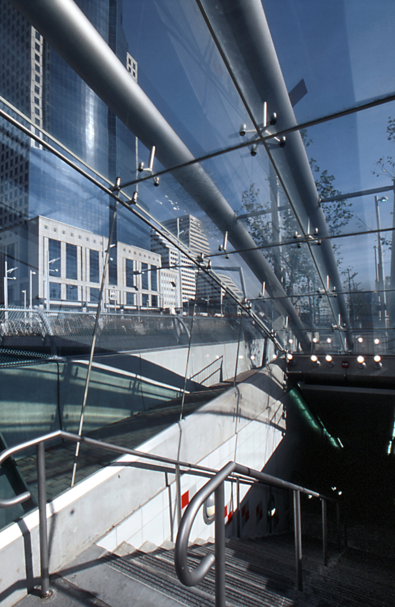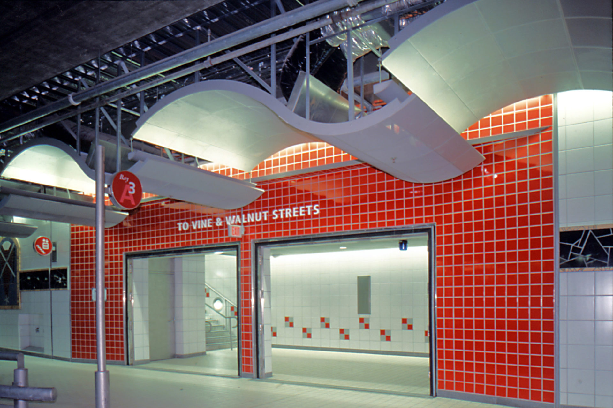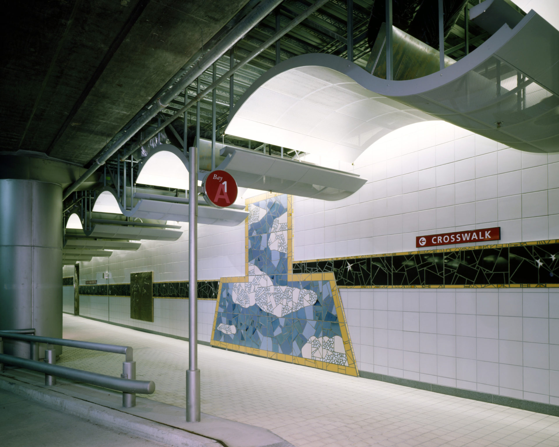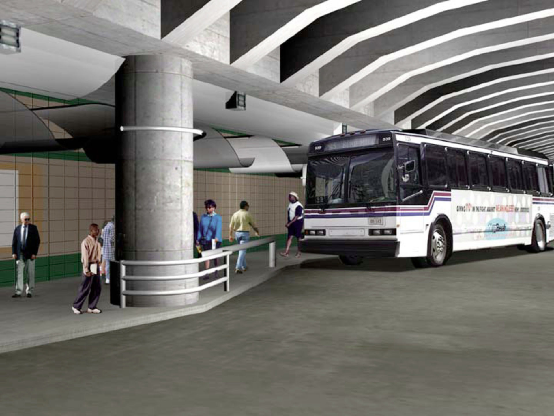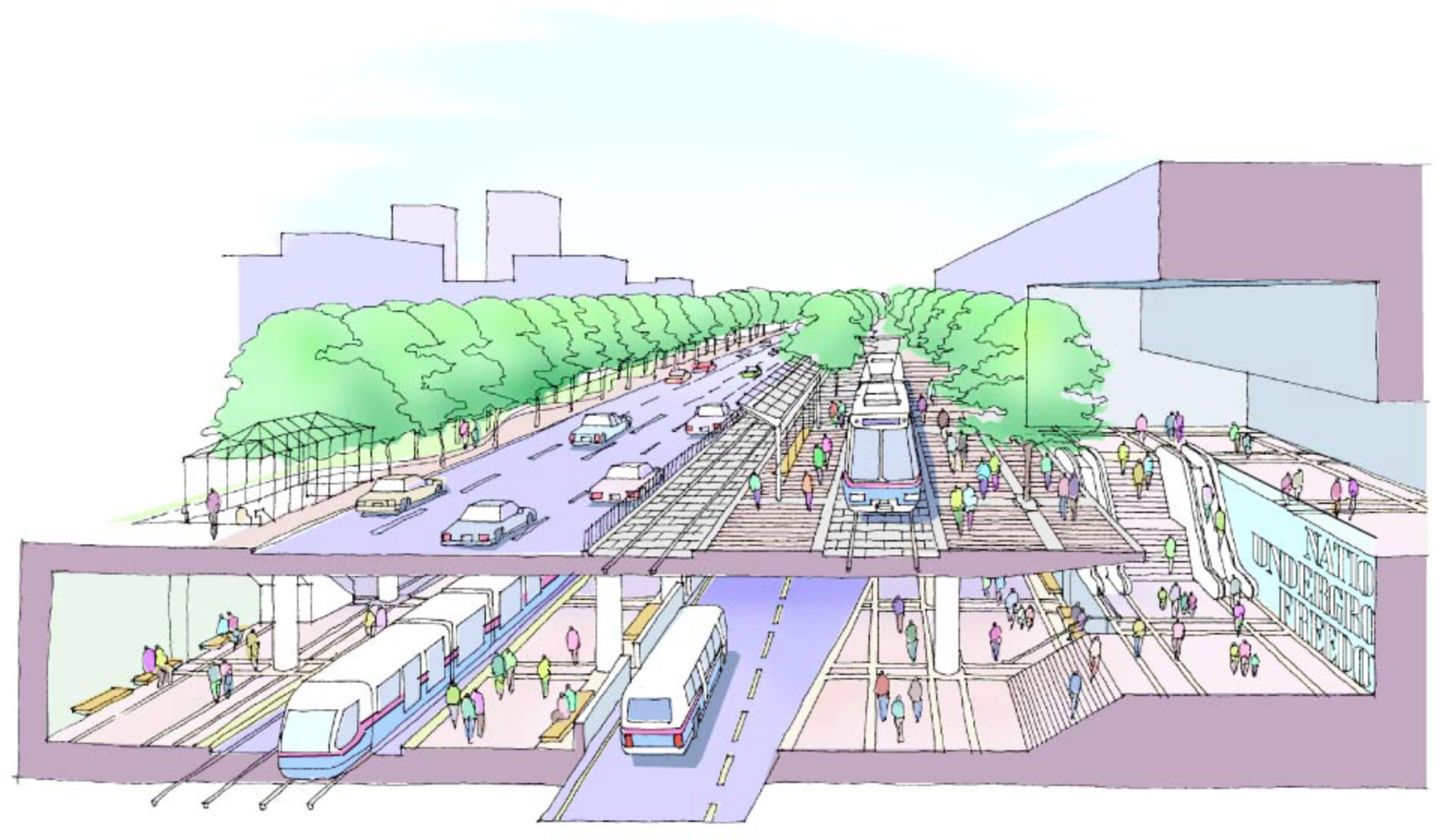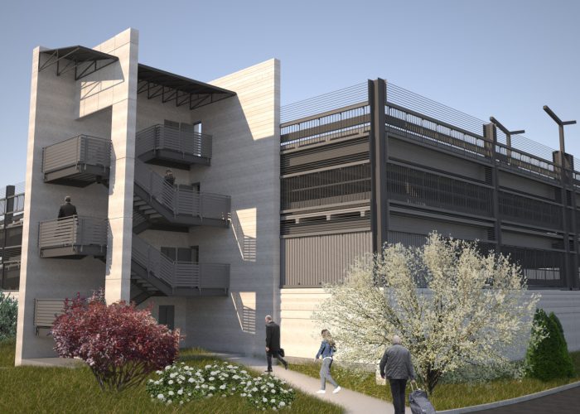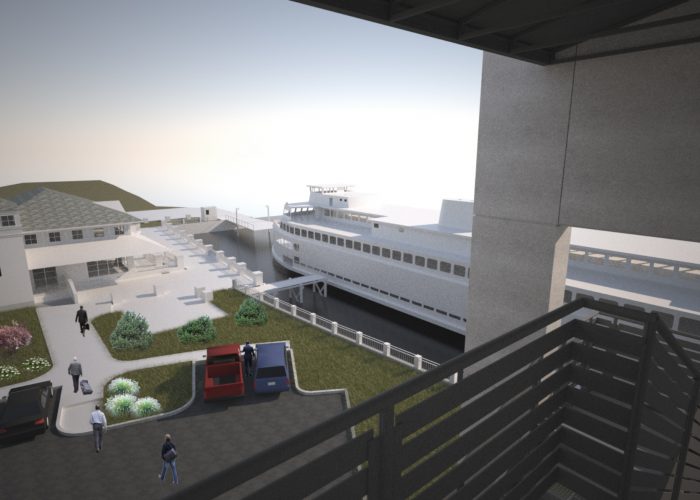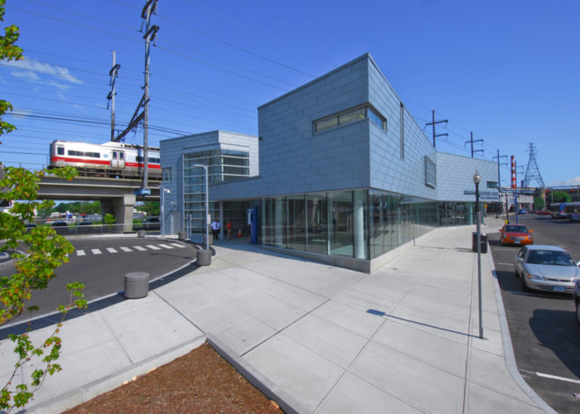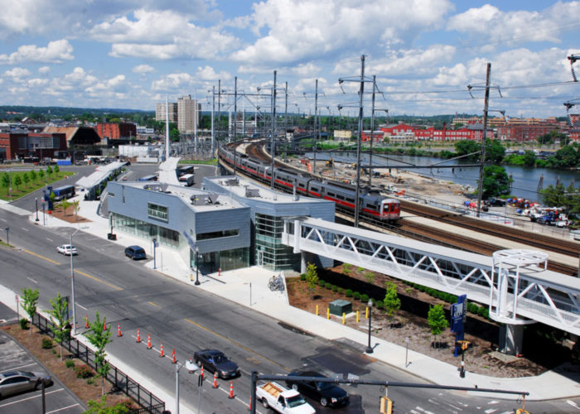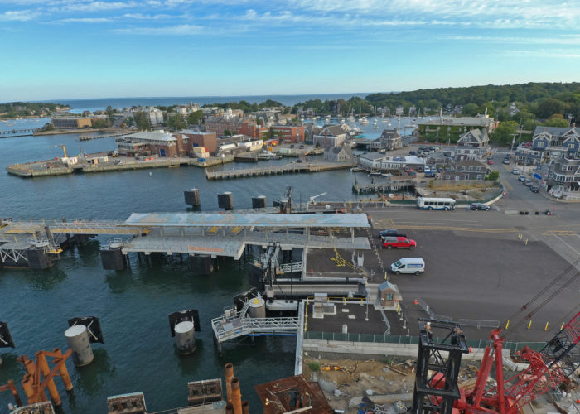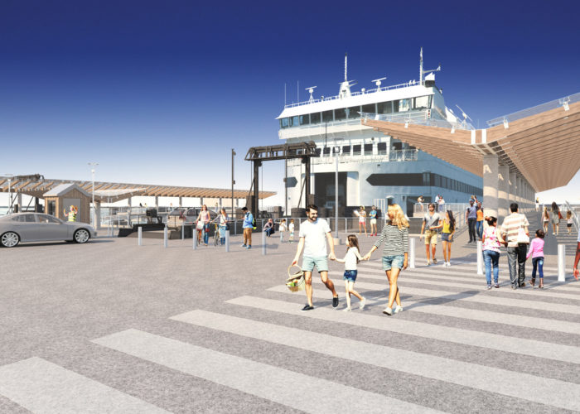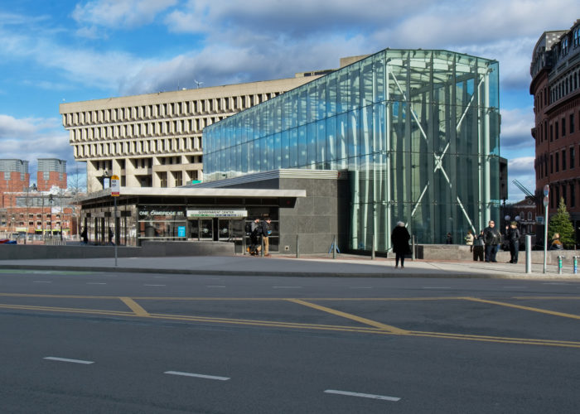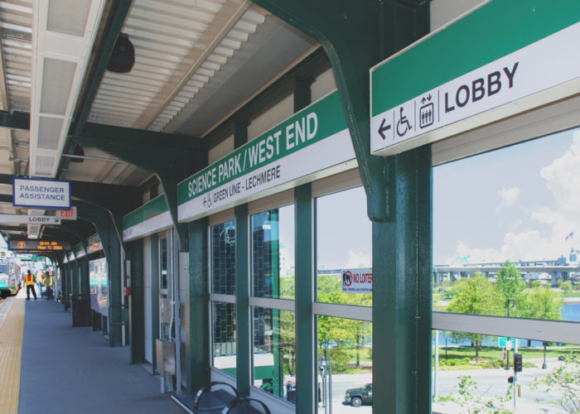Spanning 4 city blocks below grade, the Riverfront Transit Center in downtown Cincinnati, Ohio provides saw-tooth berths sized to handle over-the-road coaches. Built as part of the I-275 reconfiguration and relocation project, Fort Washington Way, this new underground bus facility is designed to accommodate large event crowds of 15,000 persons or more associated with nearby football and baseball stadium located at either end of the site. A new museum and commercial development are proposed above, along the southern edge of all four blocks.
Access to the berths is provided via stairs and elevators at street level. Glass enclosures on both the stairs and elevators provide generous amounts of daylight and assist with orientation as passengers exit from the underground berths. In order to help passengers easily locate their buses for their return trip, each block is assigned a color and a letter designation. Individual berths are numerically identified within each color group. The color themes carry through the signage system and are expressed in the wall materials at the stair and elevators lobbies below grade.
