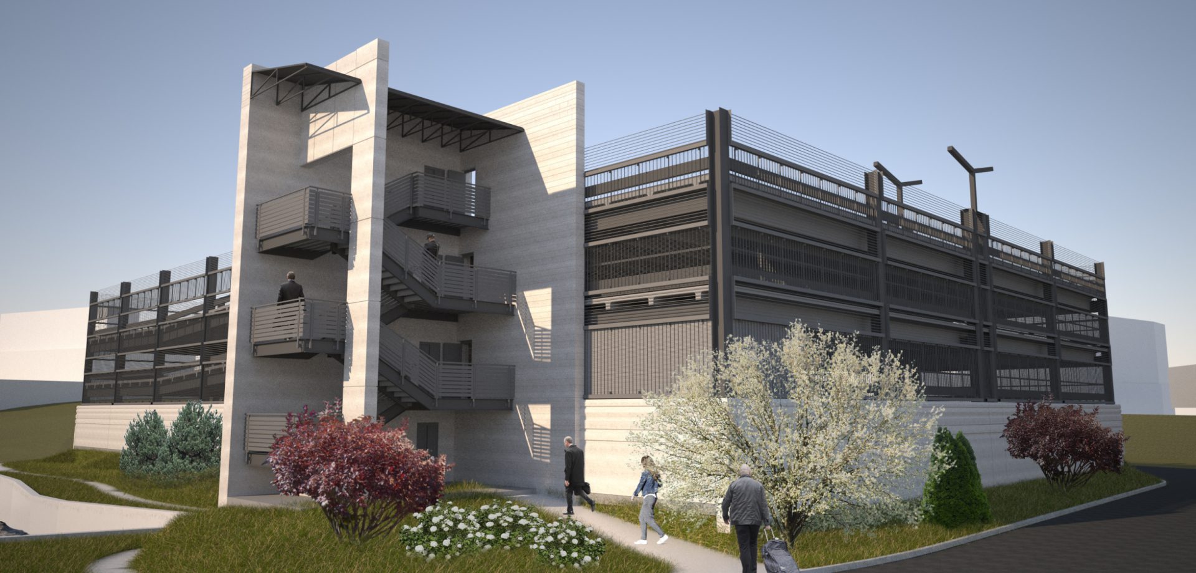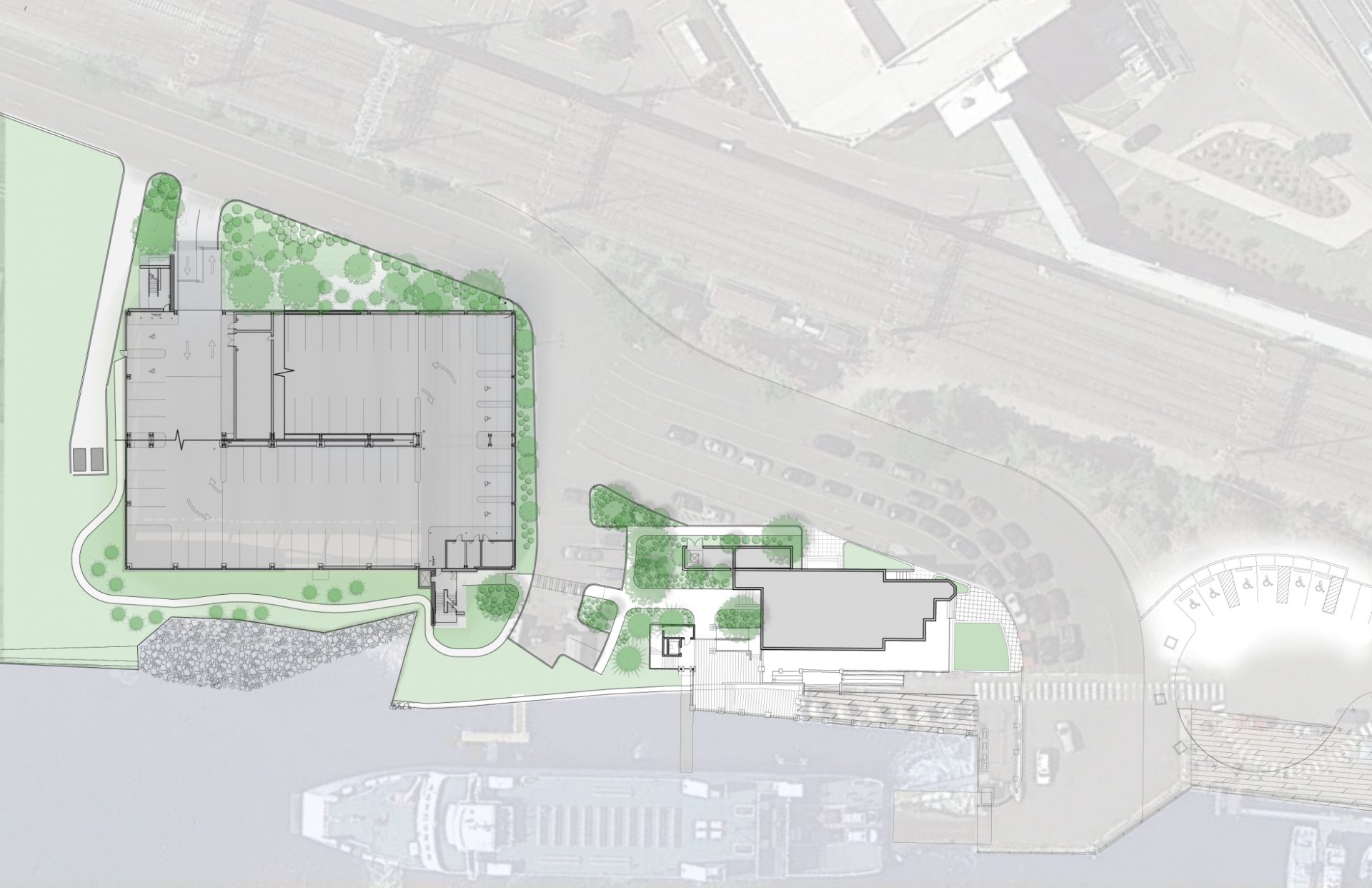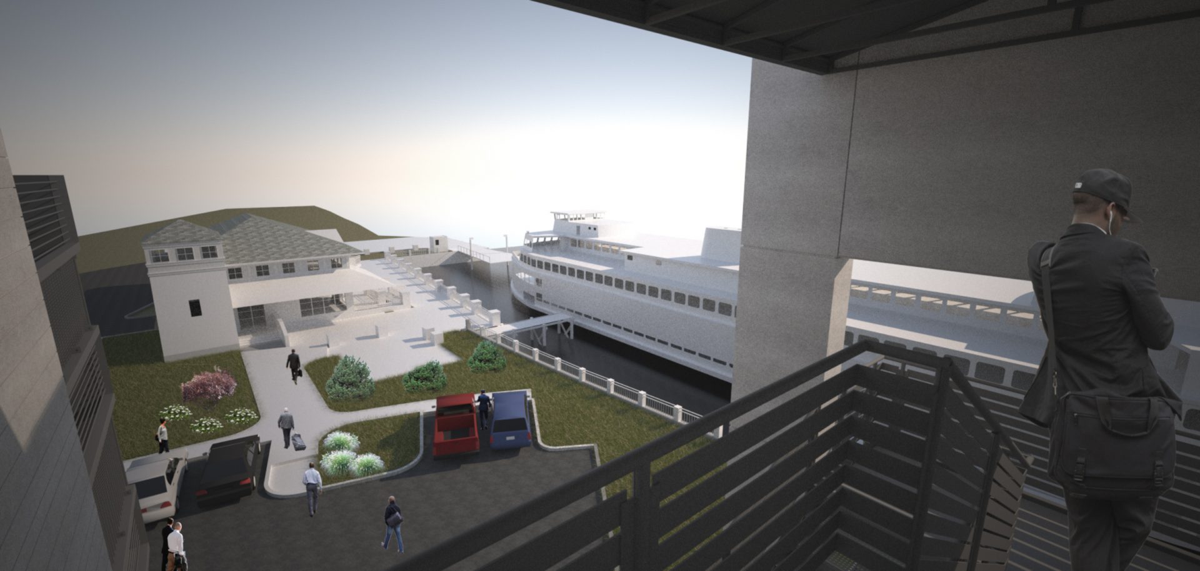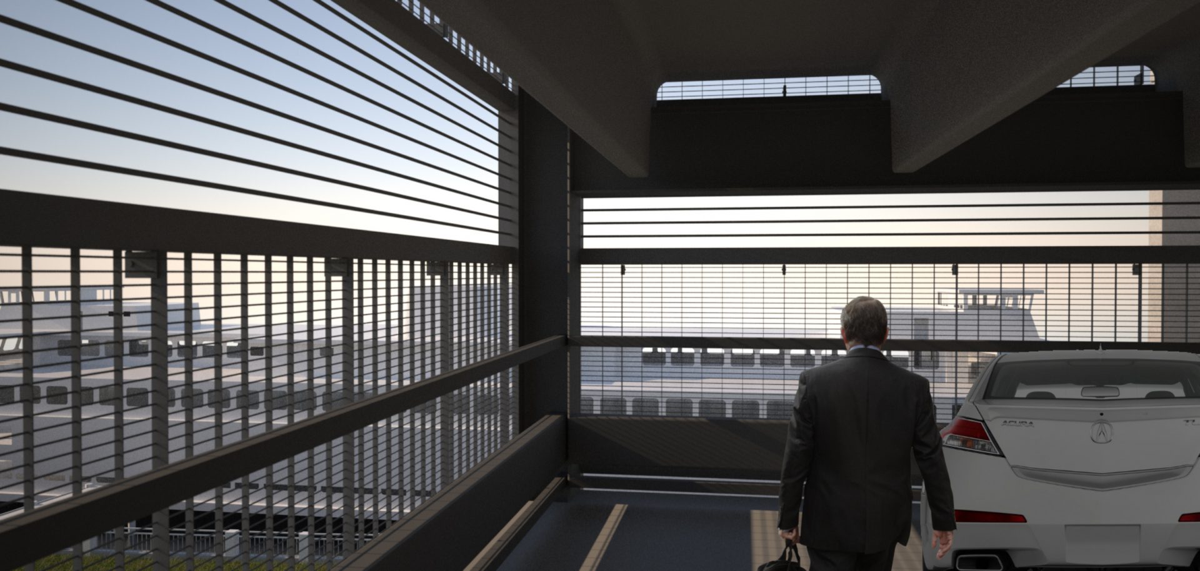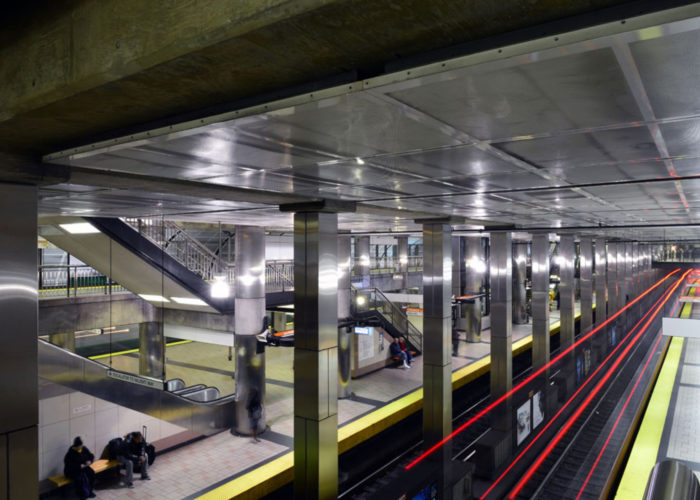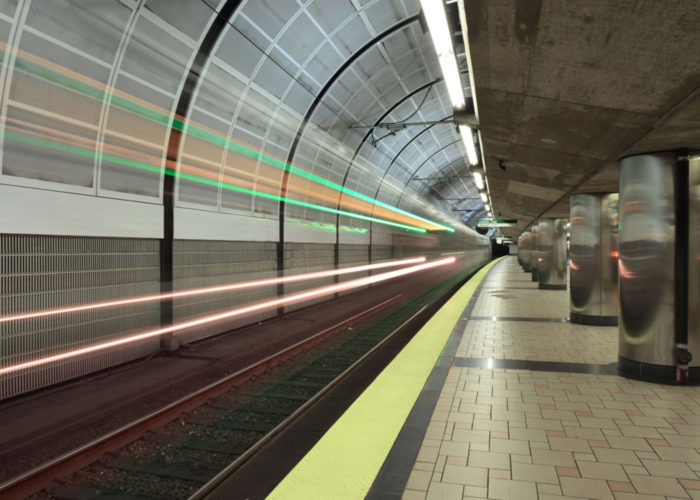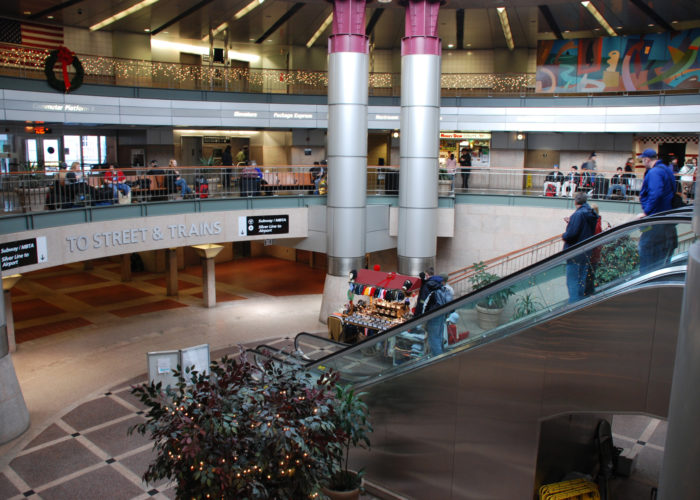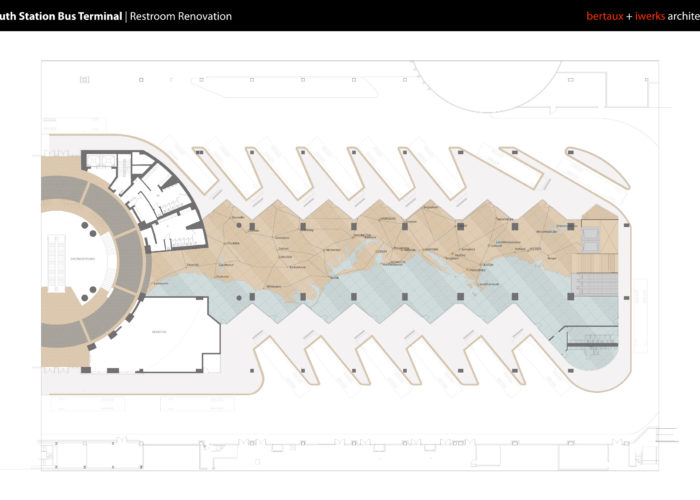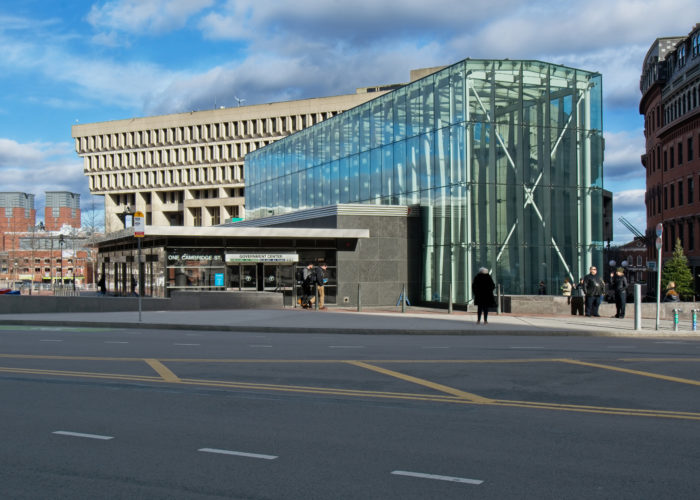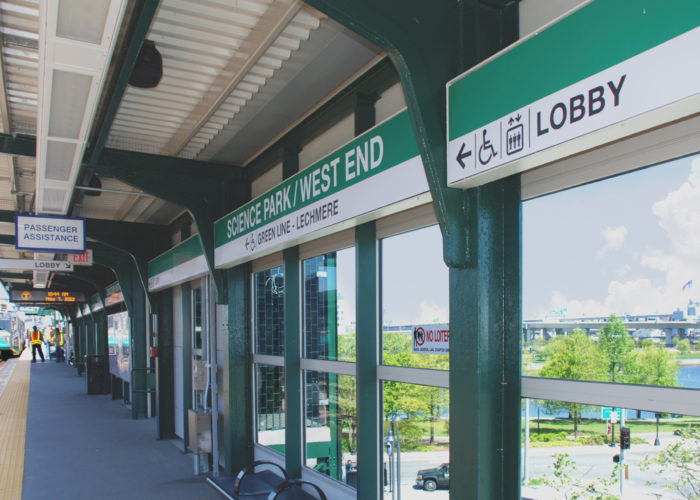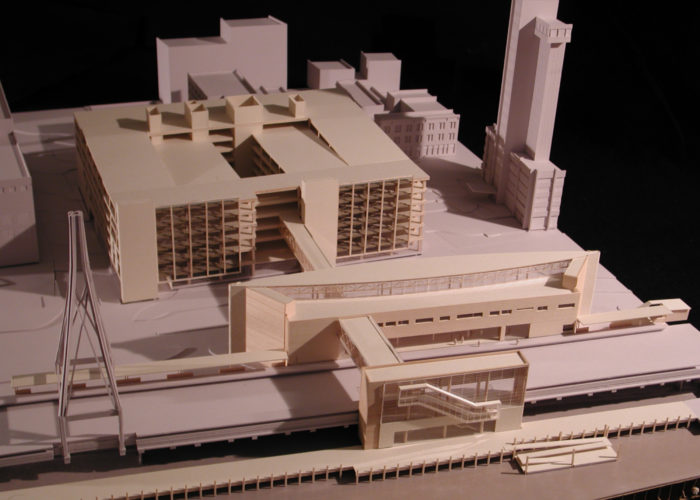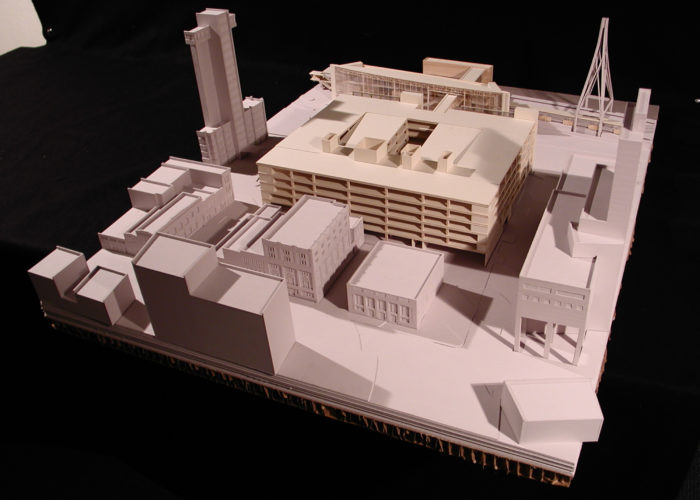The Bridgeport Port Authority commissioned a small garage to accommodate daytrip customers for the Bridgeport to Port Jefferson Ferry. This 225 car garage was designed with a hybrid structural system of steel frame and precast concrete floor planks. The columns and foundations were sized to accommodate future expansion from 2 levels to 4. The main vertical circulation core is located facing the terminal and ferry landing to facilitate the customer wayfinding experience.
Bridgeport Port Authority Garage
Bridgeport, CT
