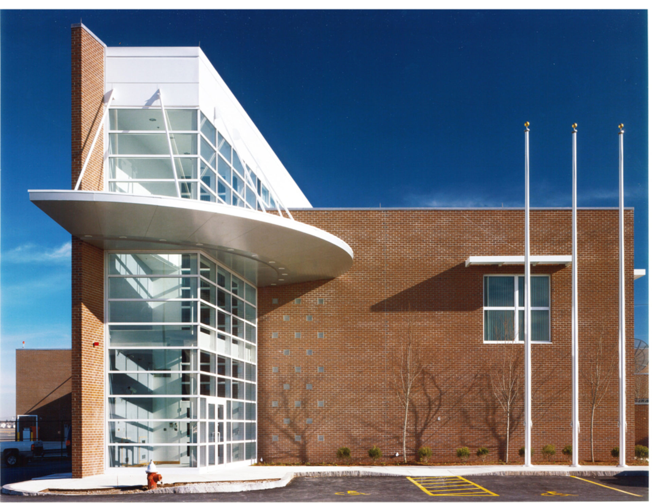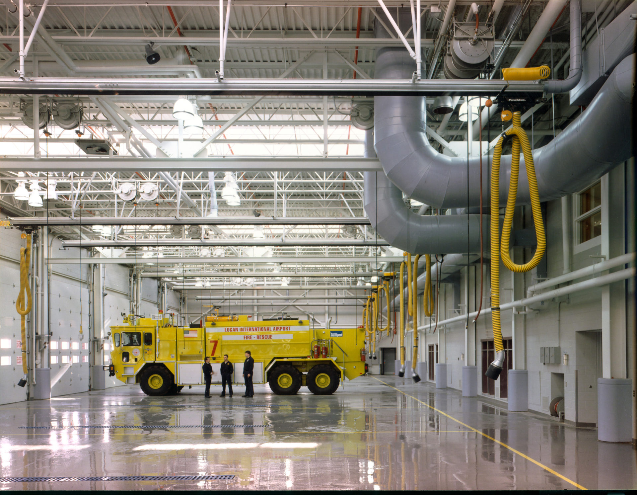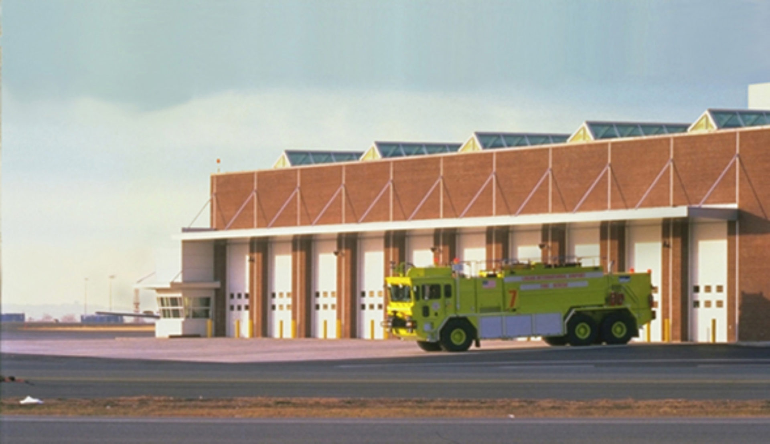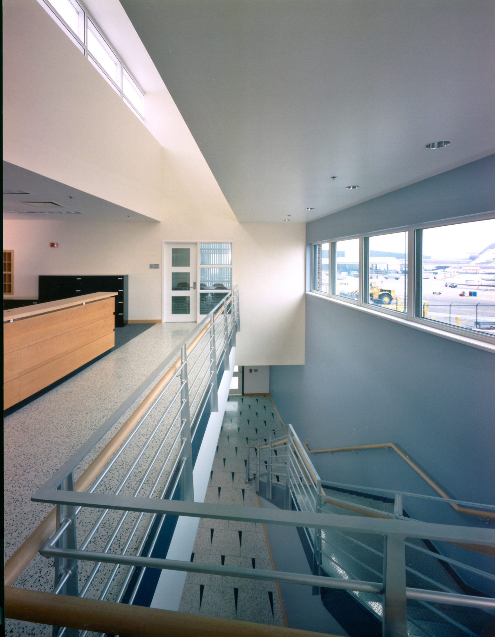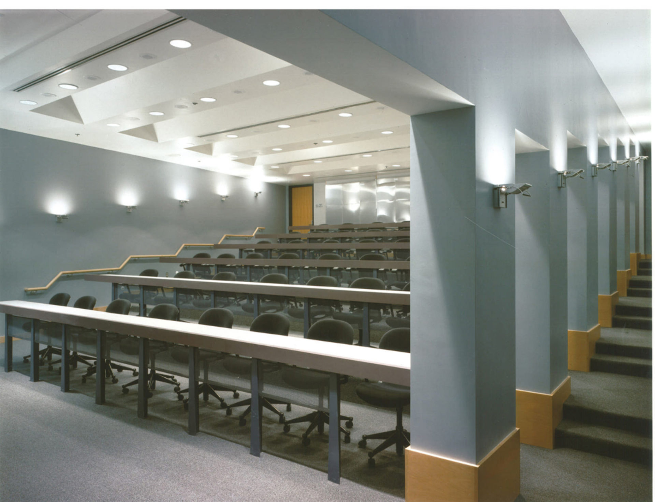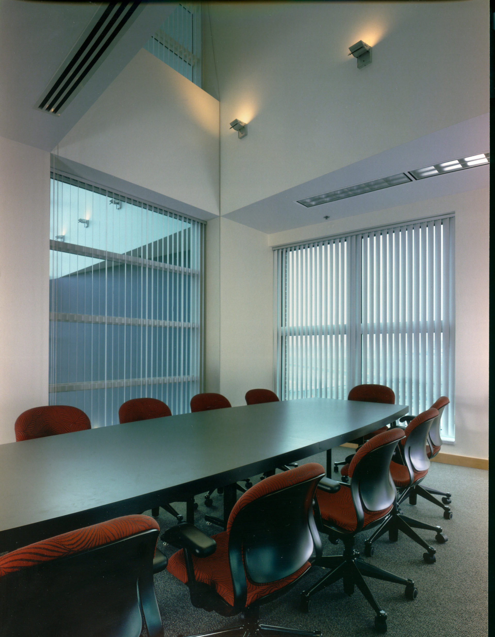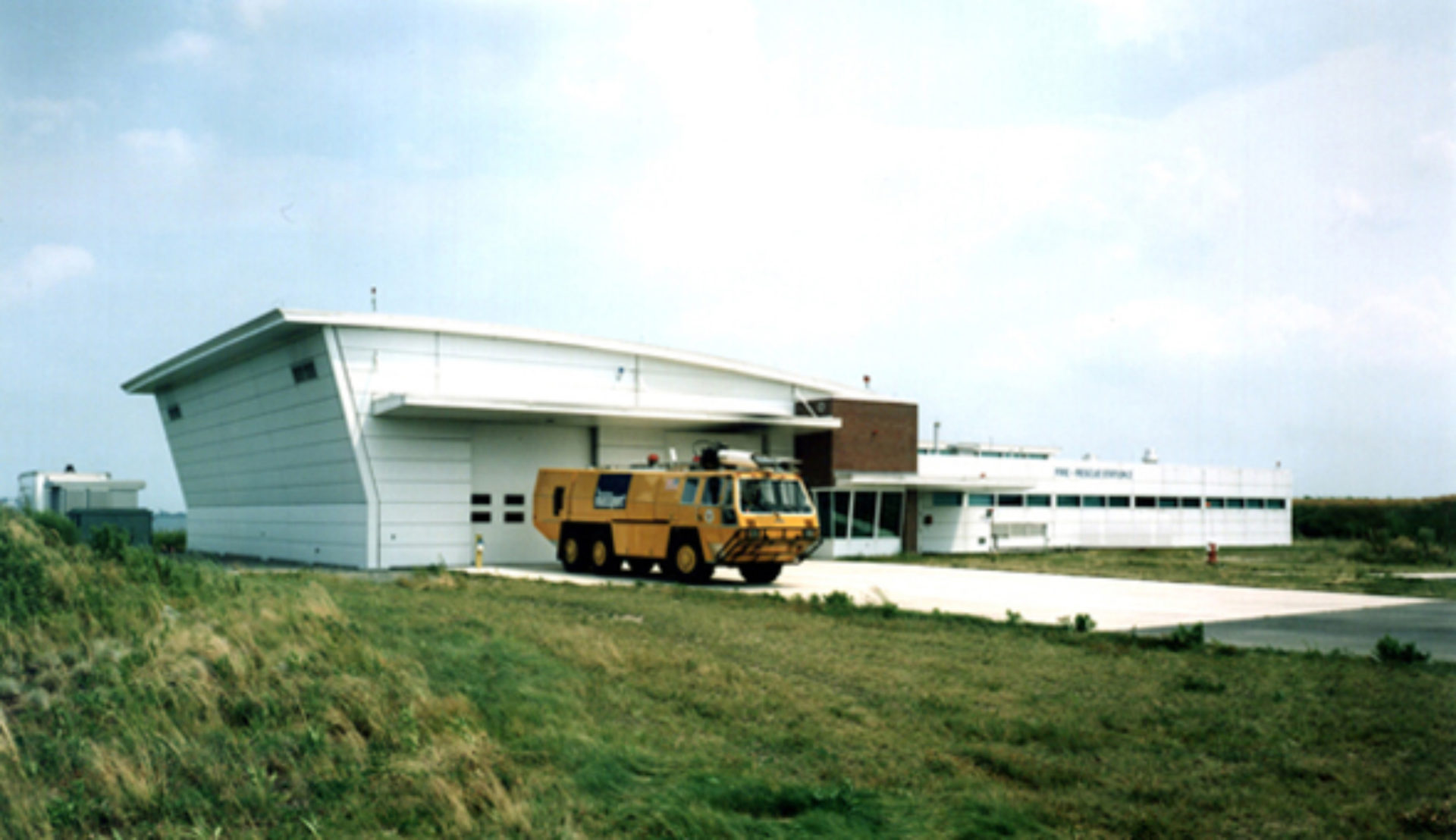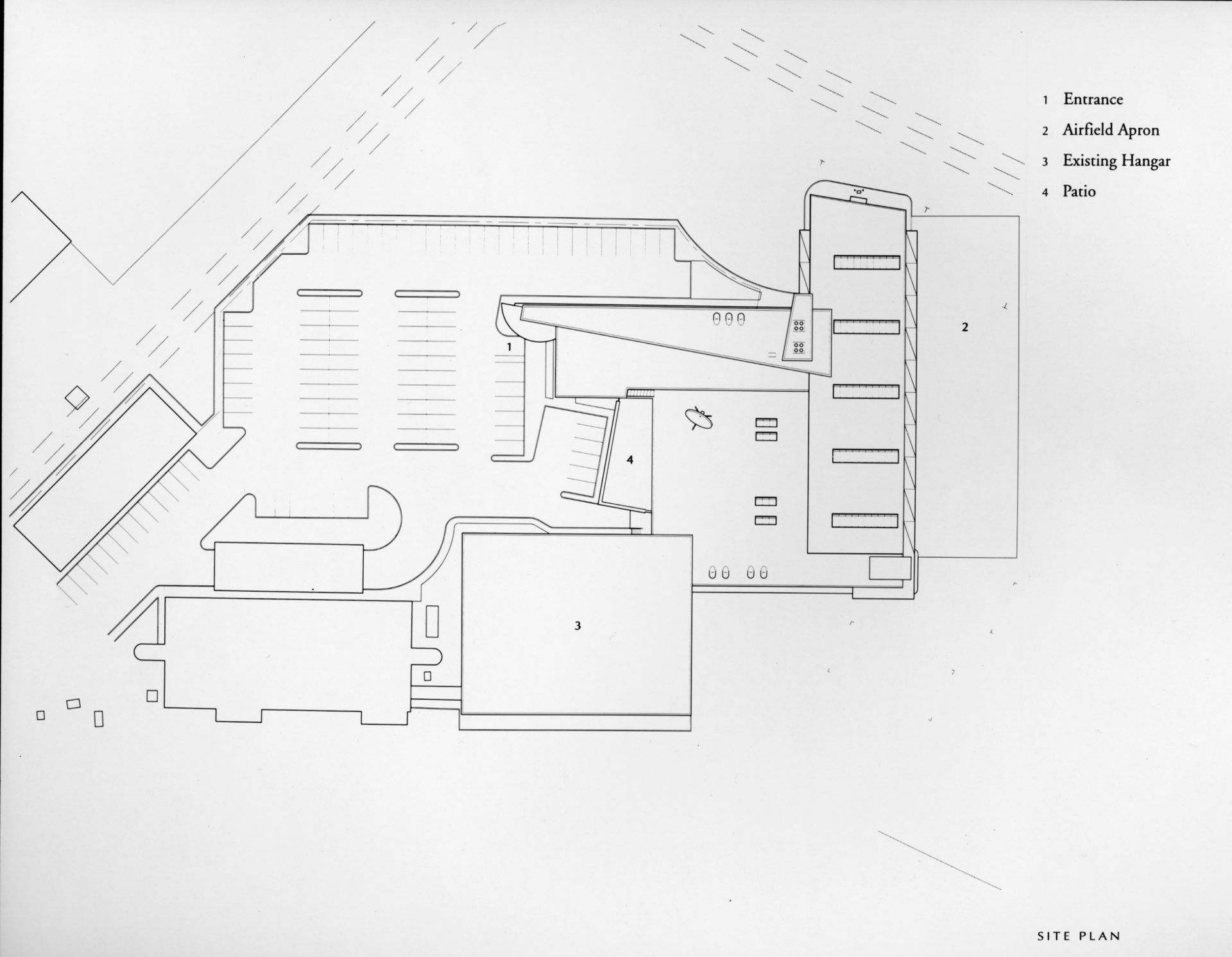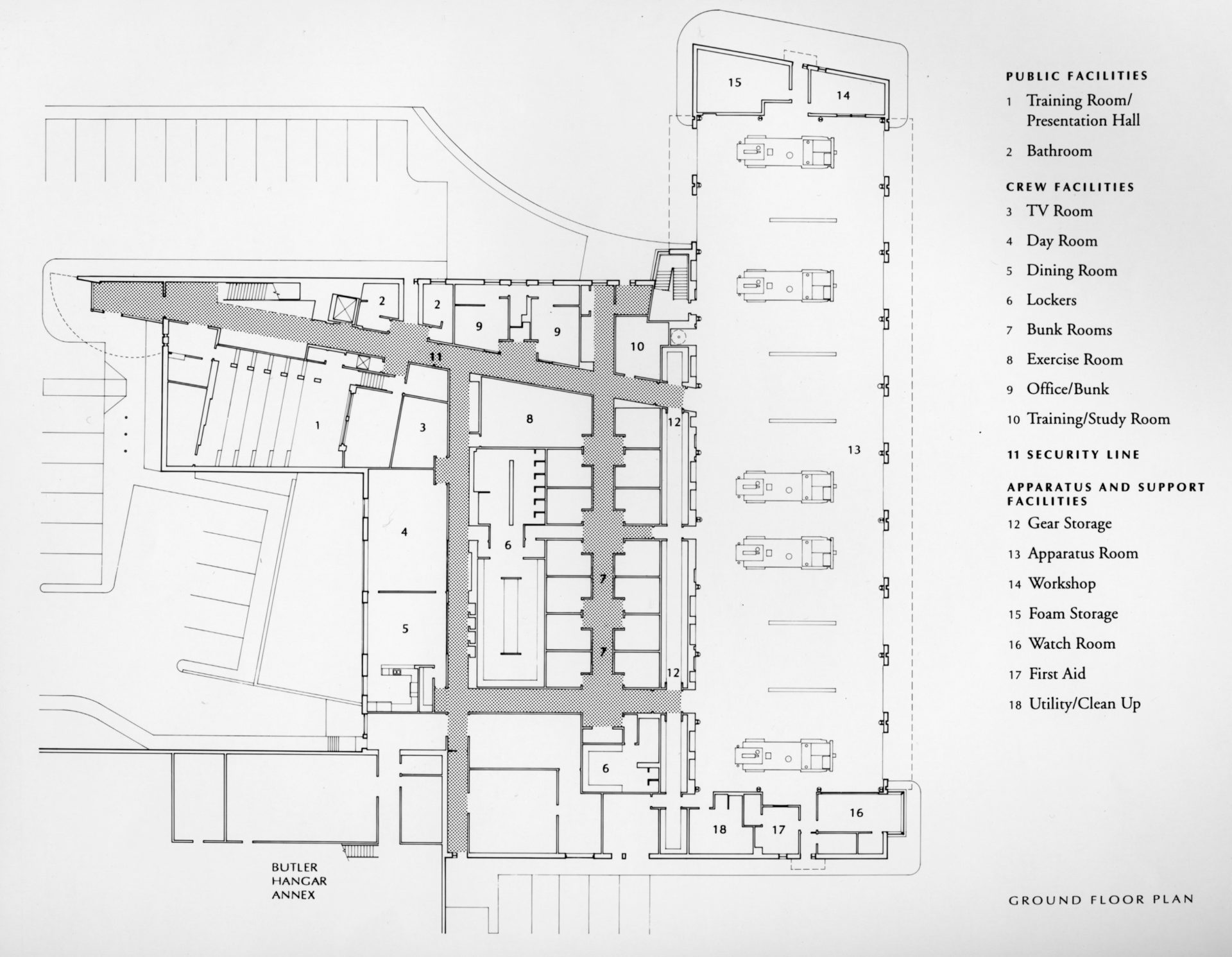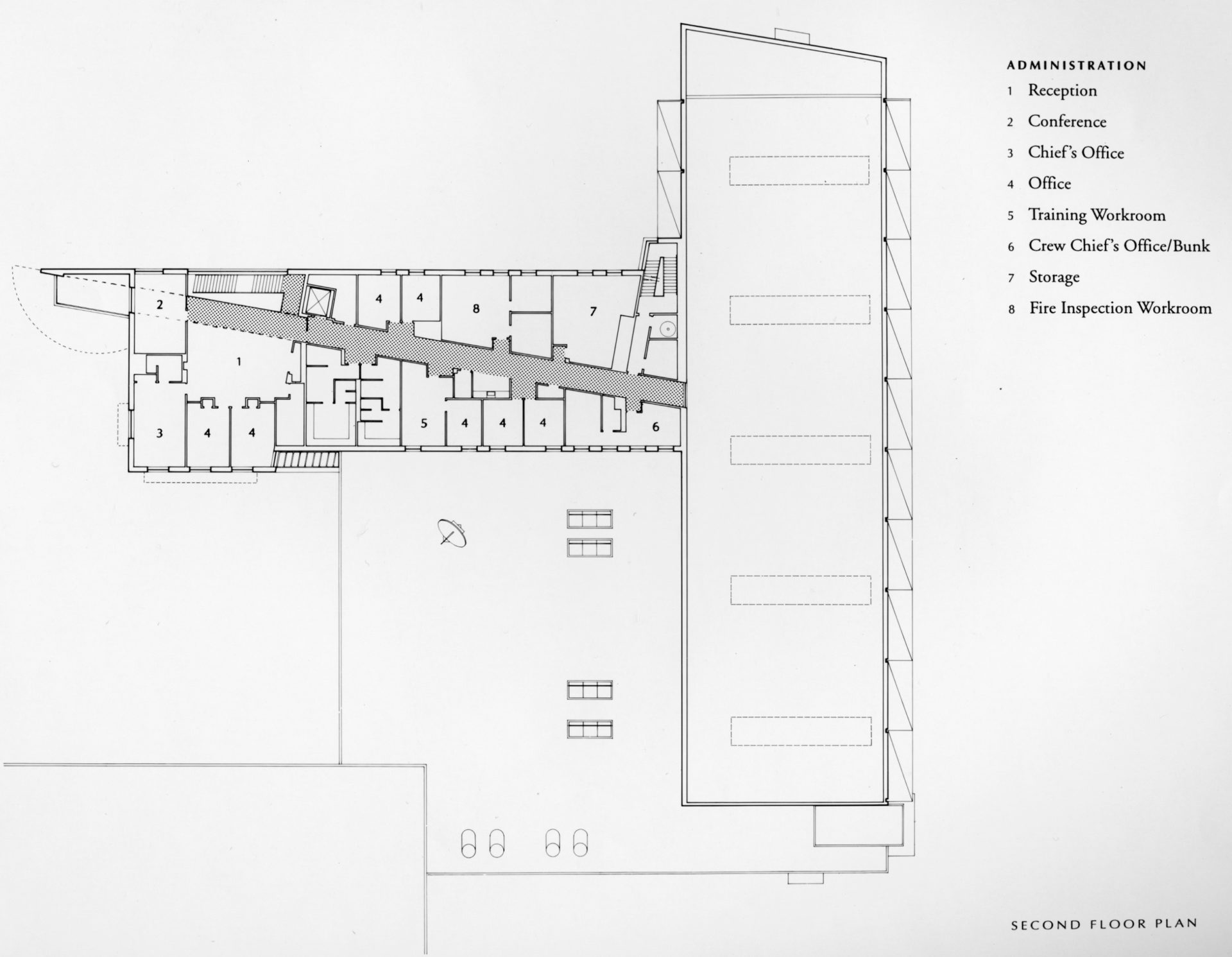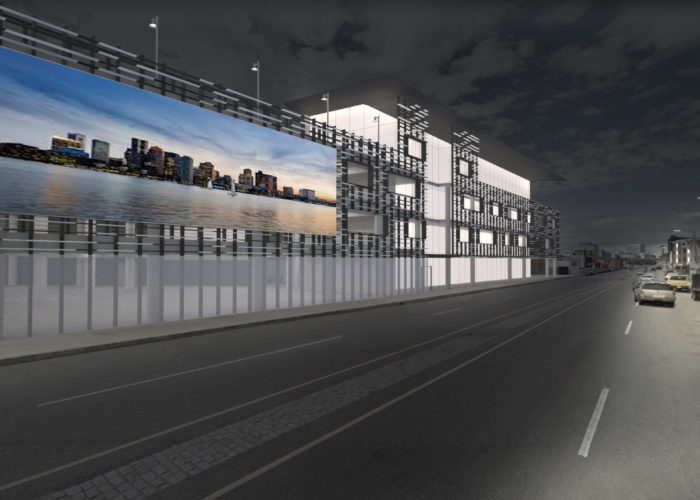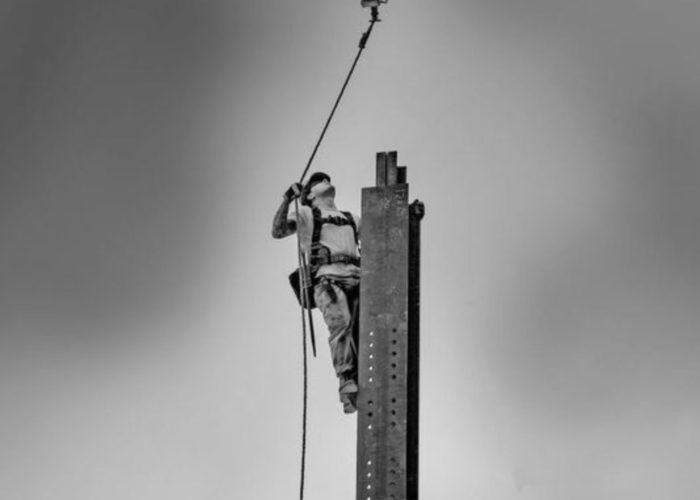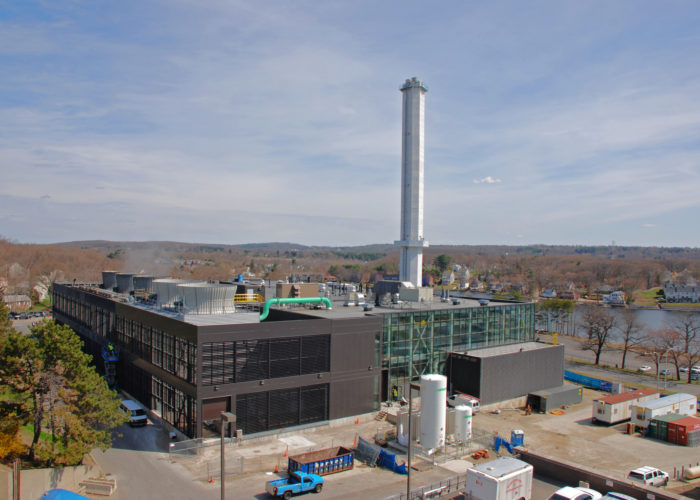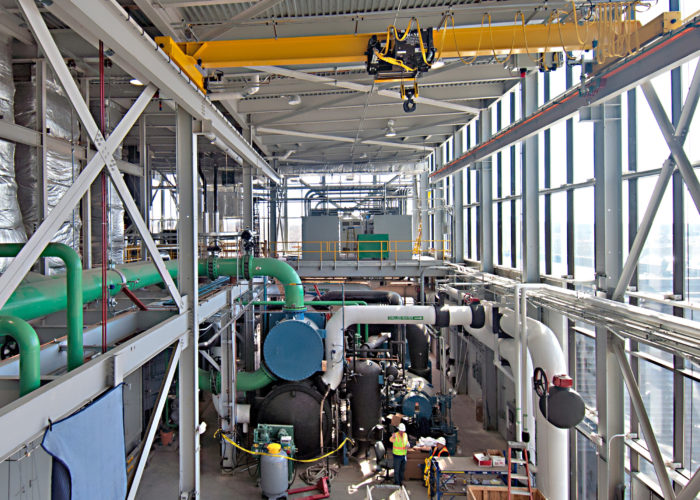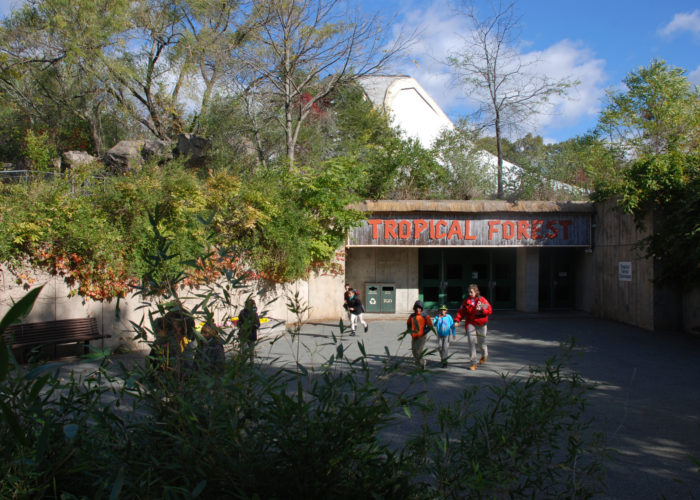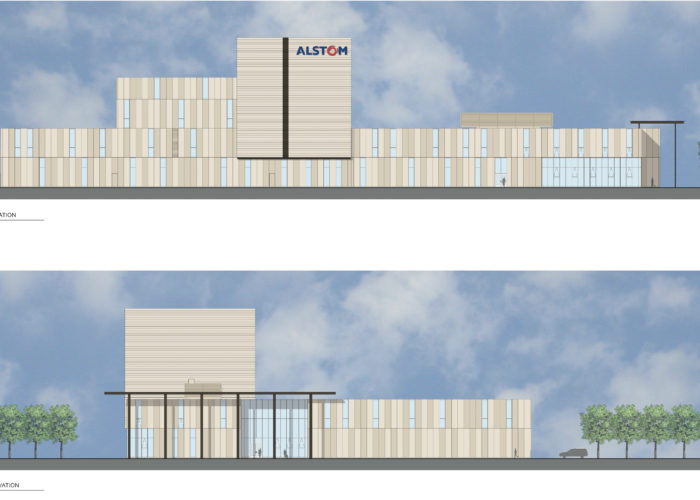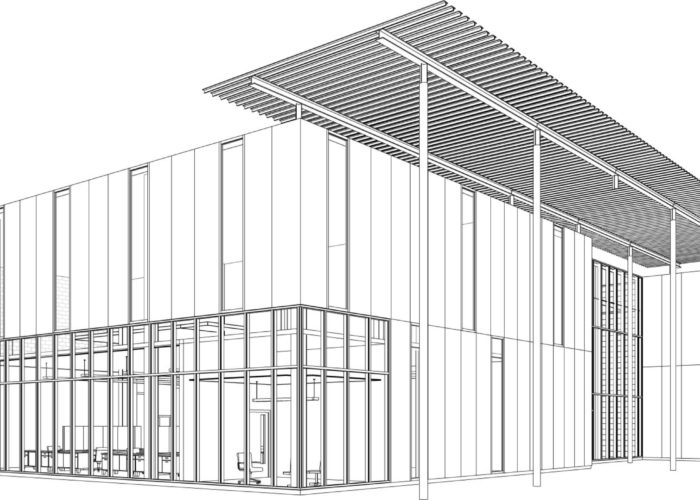The Fire-Rescue Headquarters project for Massport’s Logan International Airport has three facilities to enhance public safety: a new Central Station, an Airfield Satellite Station and an Airfield Marine Response Pier. The design challenge was to create comfortable, functional buildings on the edge of the airfield to accommodate the living and working needs of the rescue crew and staff.
The 54,000 GSF Central station includes ten vehicle bays, living space for 20 on-duty Fire Control Personnel, administration offices and a multimedia training/lecture hall. At the Eastern end of the airfield, the siting of a Satellite Station allows crews to respond to airport emergencies within a two-minute response time. The two-vehicle bay station is home to a five -person on-duty Rapid Response team and their equipment.
The Presentation/Lecture Hall at the new Fire-Rescue Headquarters facility is a state of the art A/V facility designed to accommodate 50 people, and a wide variety of teaching and presentation capabilities.
