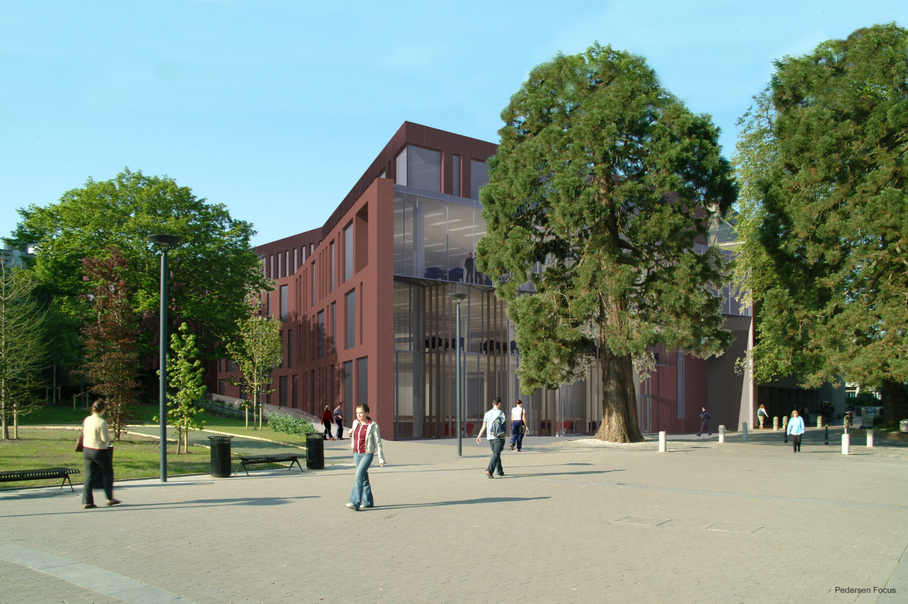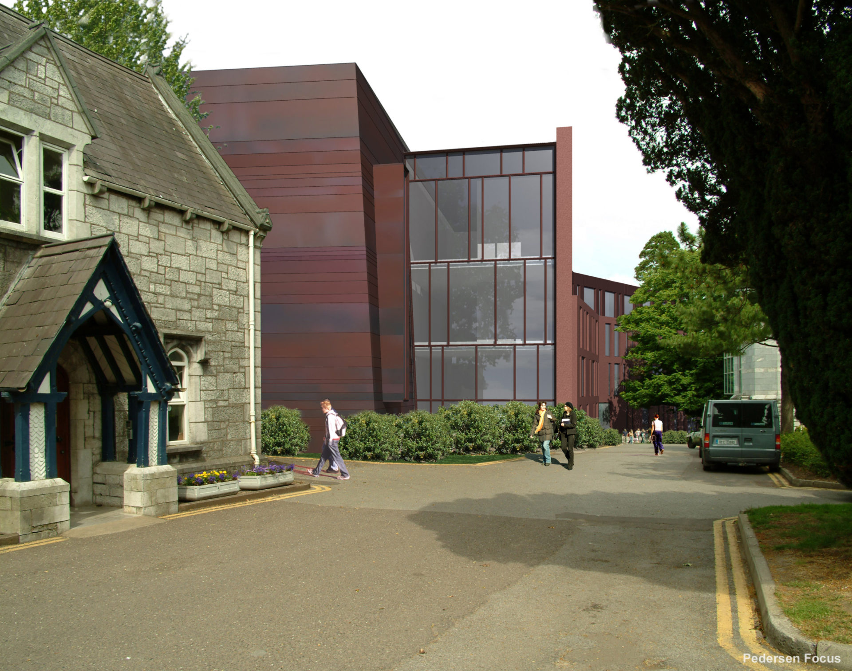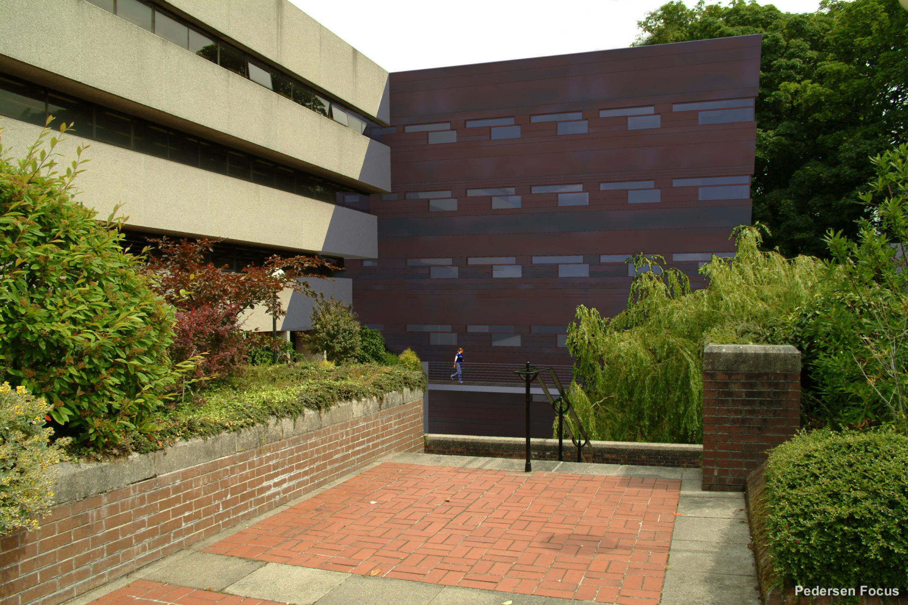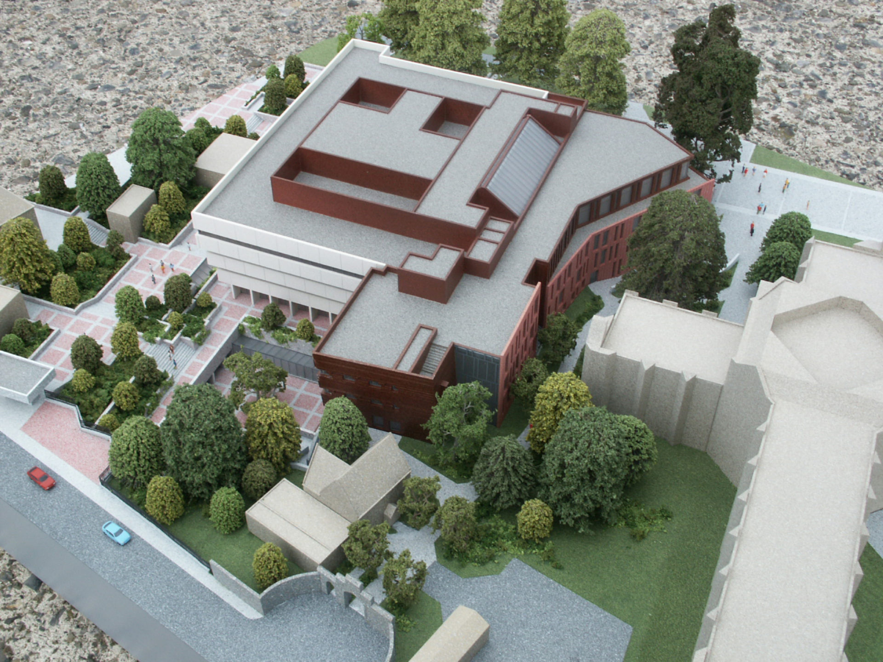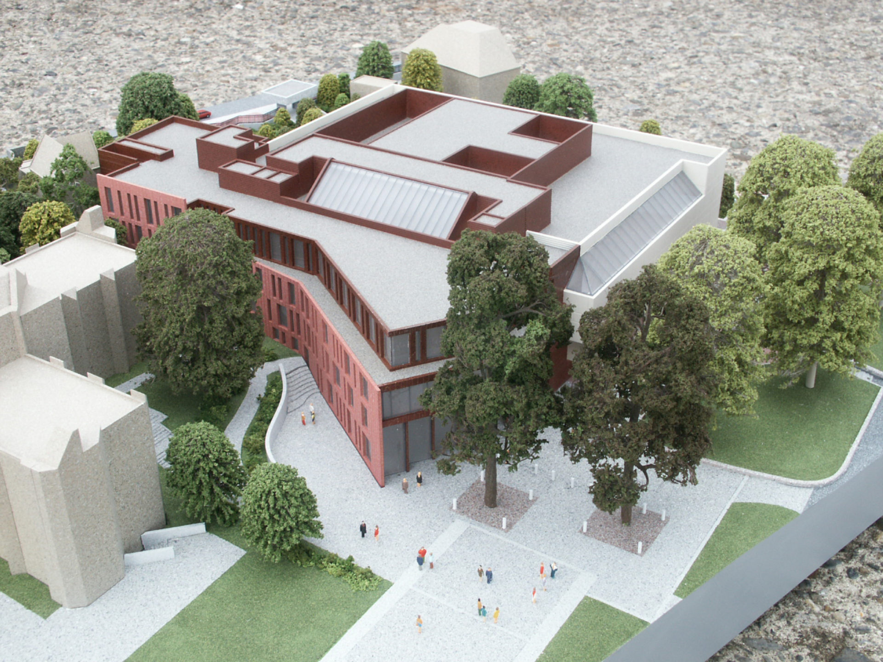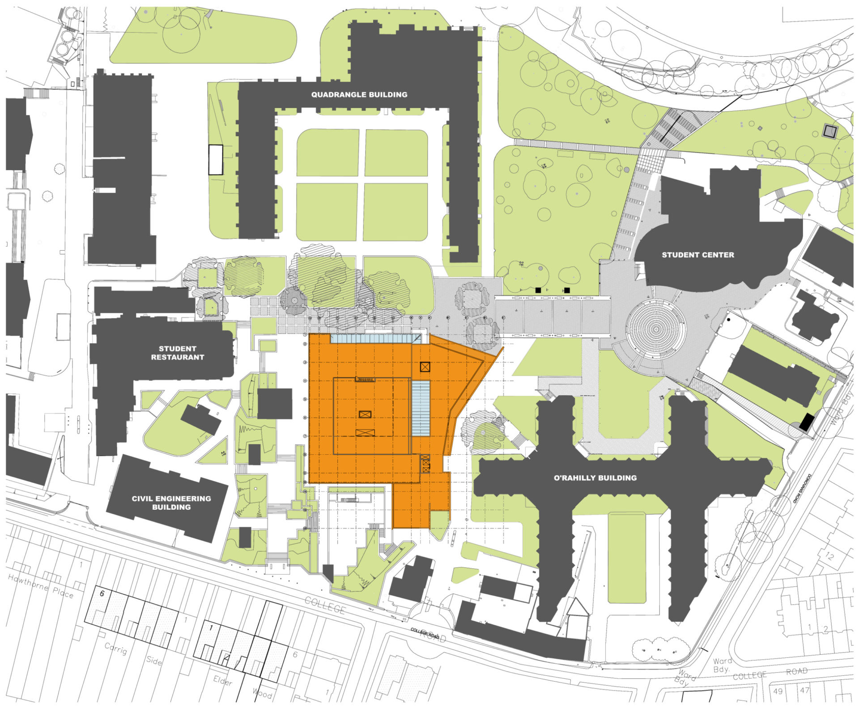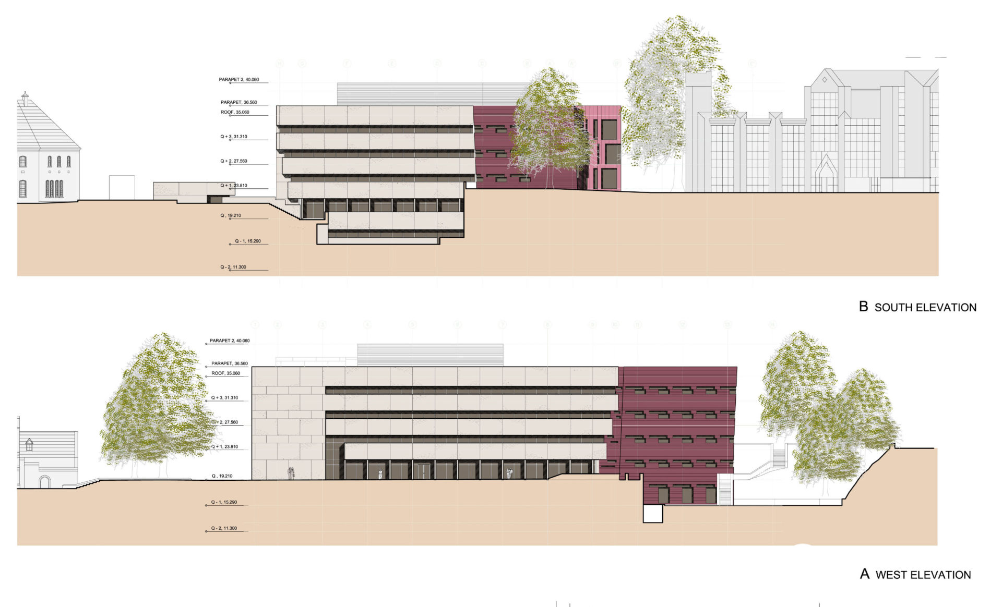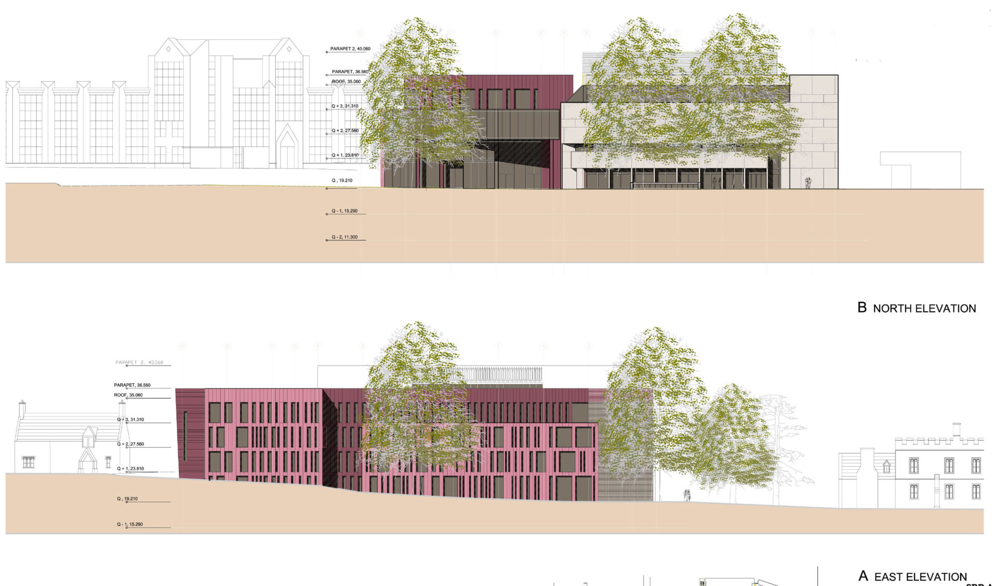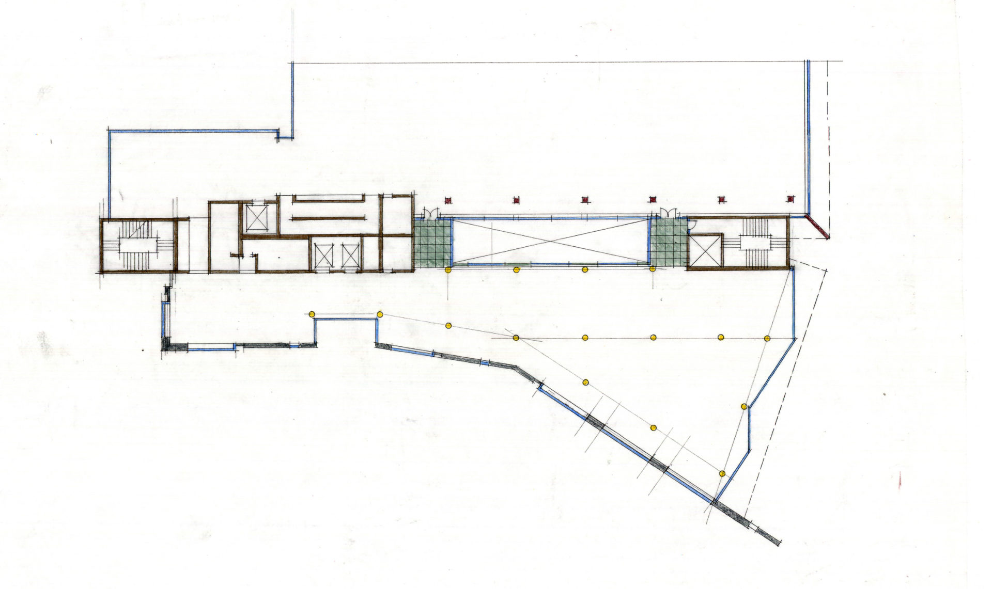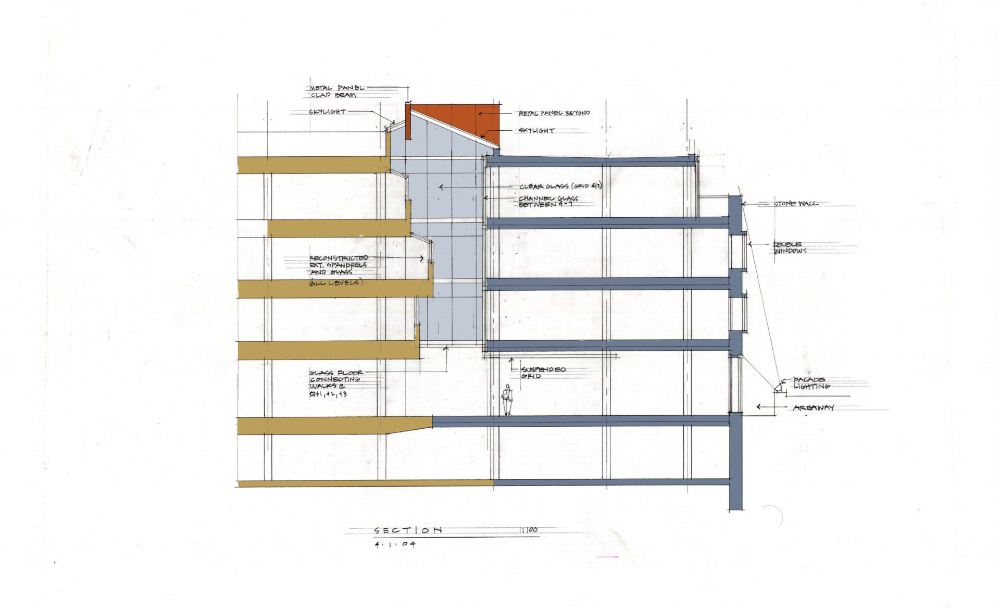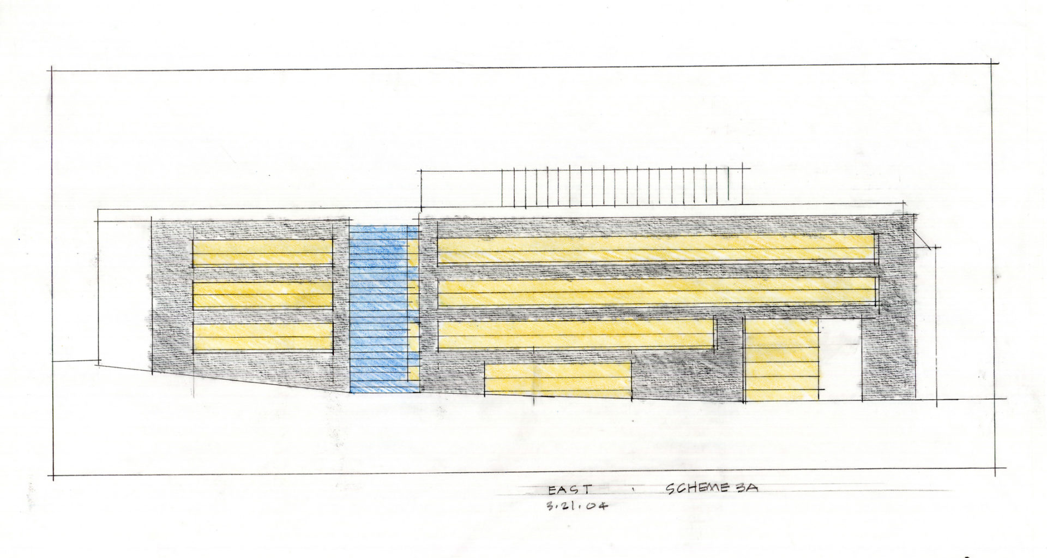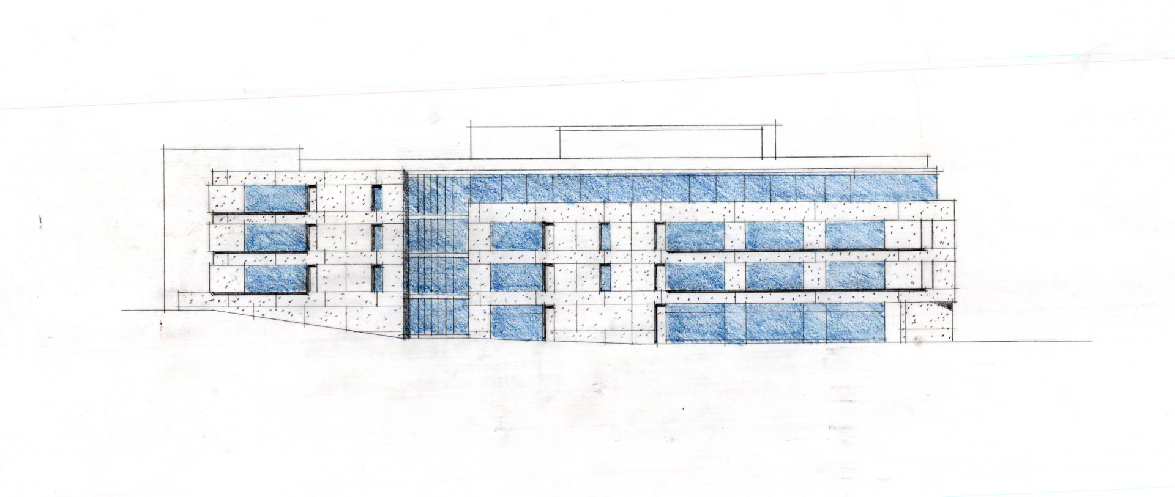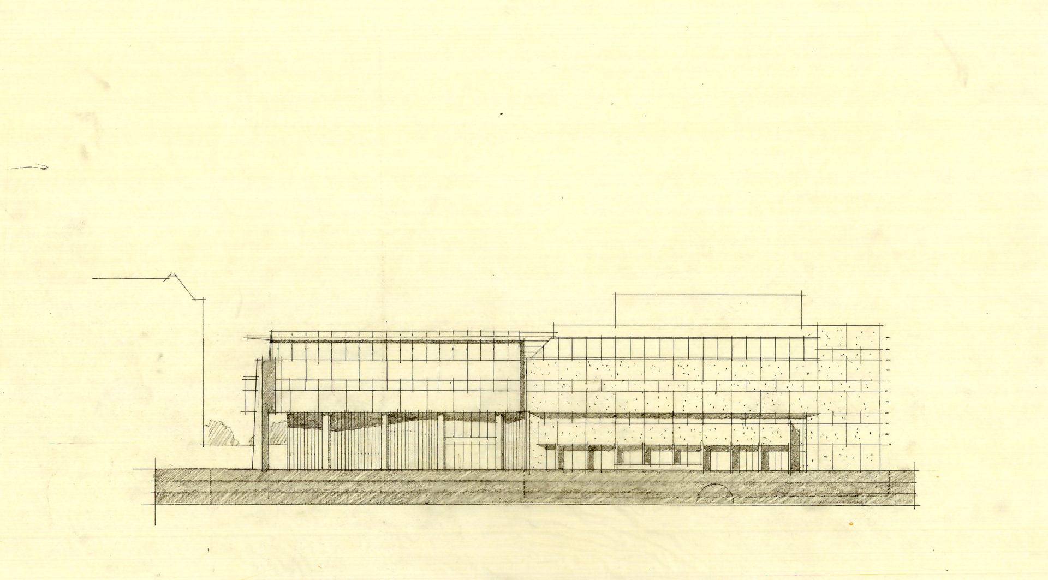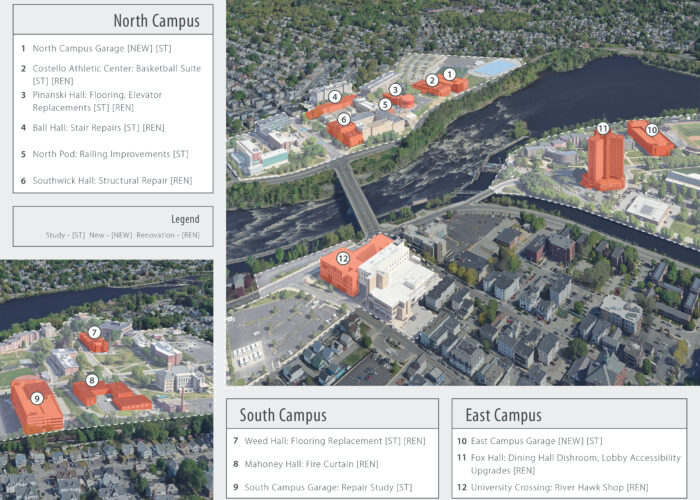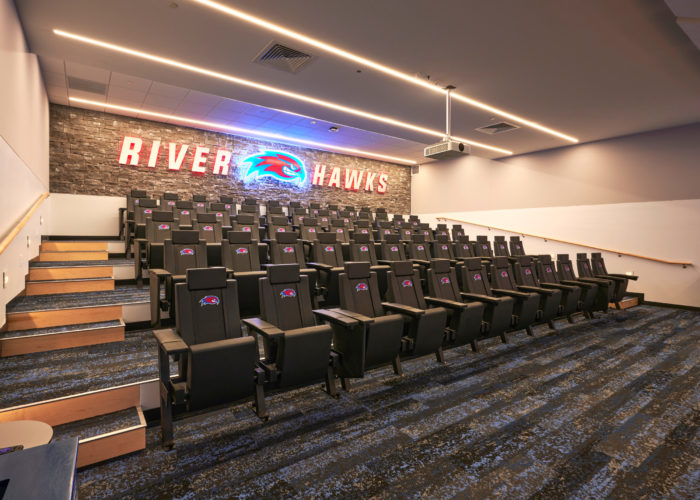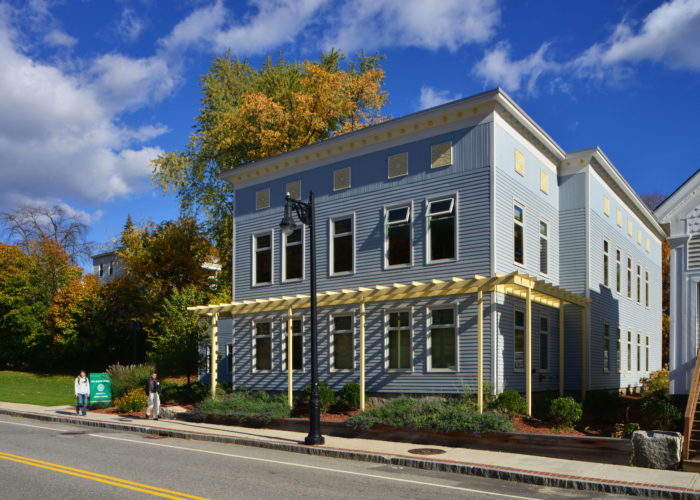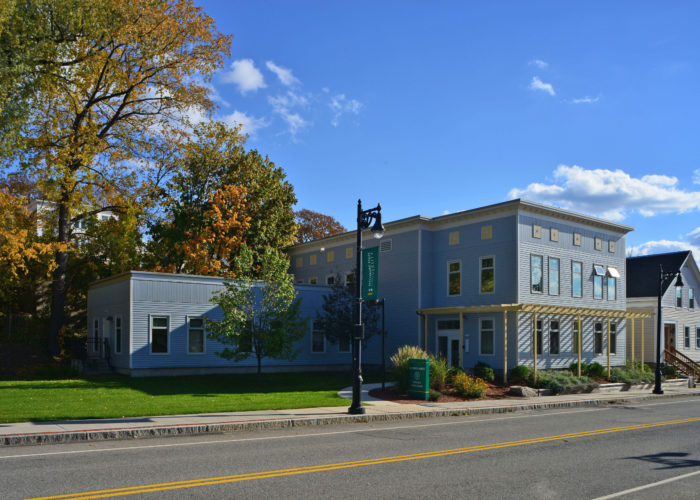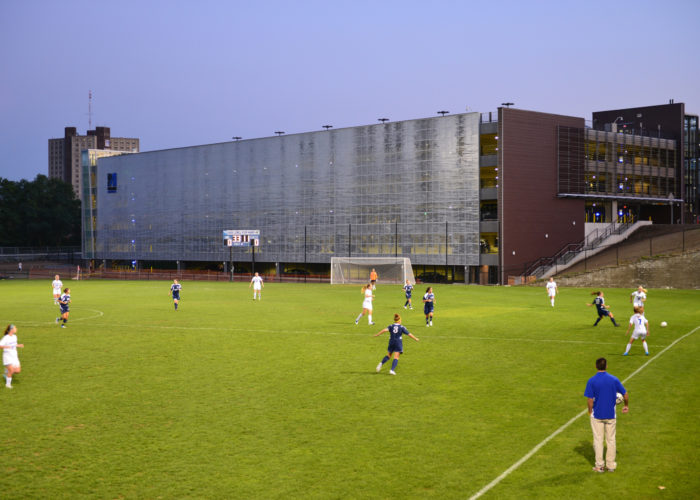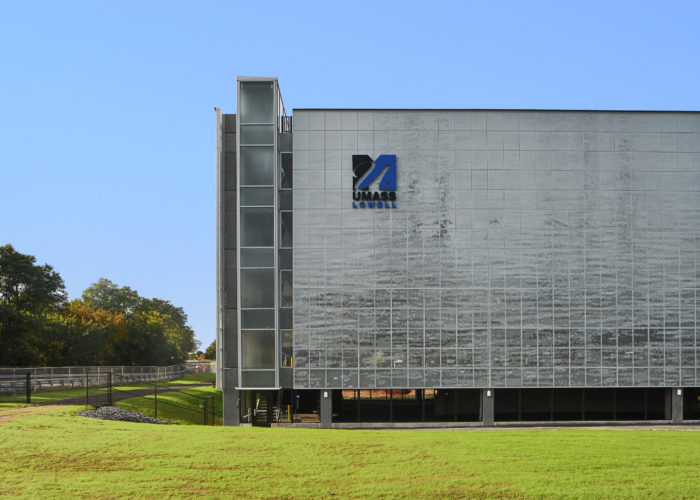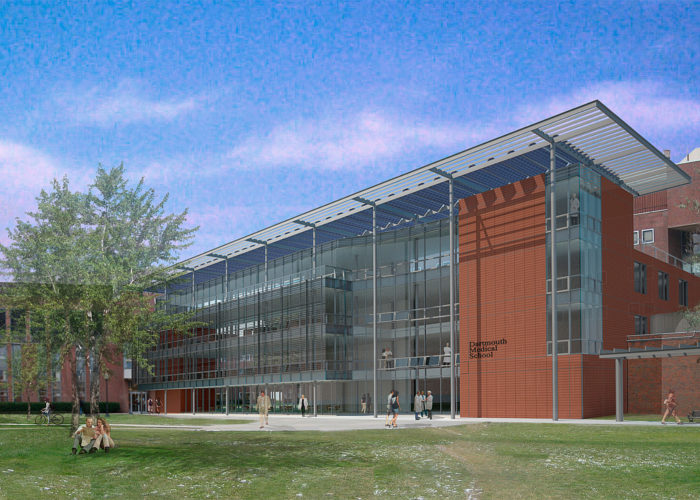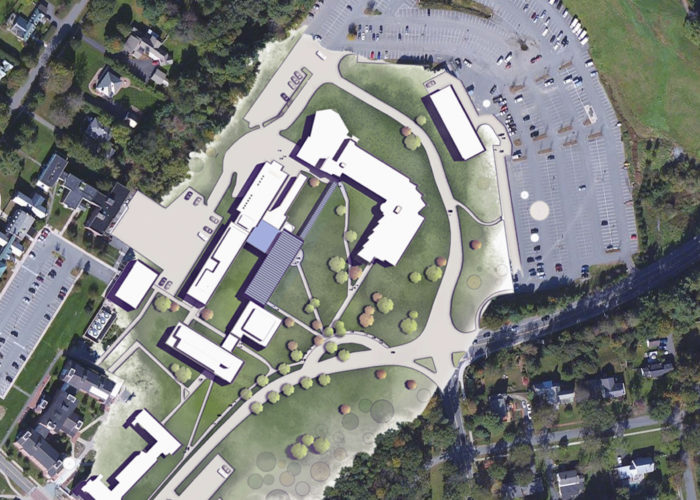Overview
The 6-story, wedge-shaped expansion is located to the east of the existing library and physically connected by a linear “core” containing an atrium, glass floor bridges, and vertical circulation elements. Each floor contains a large reading room overlooking the main quad with smaller scale study and support rooms extending to the south. The expansion presented an opportunity to dramatically increase daylighting to the interior. The architectural language of the addition is comprised of large areas of transparent curtain wall and translucent channel glass that connect to a new elemental, fractured stone wall along the east. The new materials are set in contrast to the existing dense/opaque architecture and establish a much more open and inviting identity for the library.
Program
New 65,000 GSF library addition and 37,000 GSF renovation of the existing Boole Library. The project creates new user study, reading and exhibit environments, new building entry and services center, upgrades IT capabilities, and increases capacity for collections. Operational improvements include reorganization of library services and collections with provisions for consultation areas, conservation space, study rooms, and instructional spaces.
Site
University College Cork, Ireland’s leading research institute, is also one of its oldest institutions of higher learning, founded in 1845. Boole library is located at the center of the University College Cork campus. Facing the main quad, the original Boole Library is a dark precast concrete building with narrow horizontal strip windows, completed in 1974.
