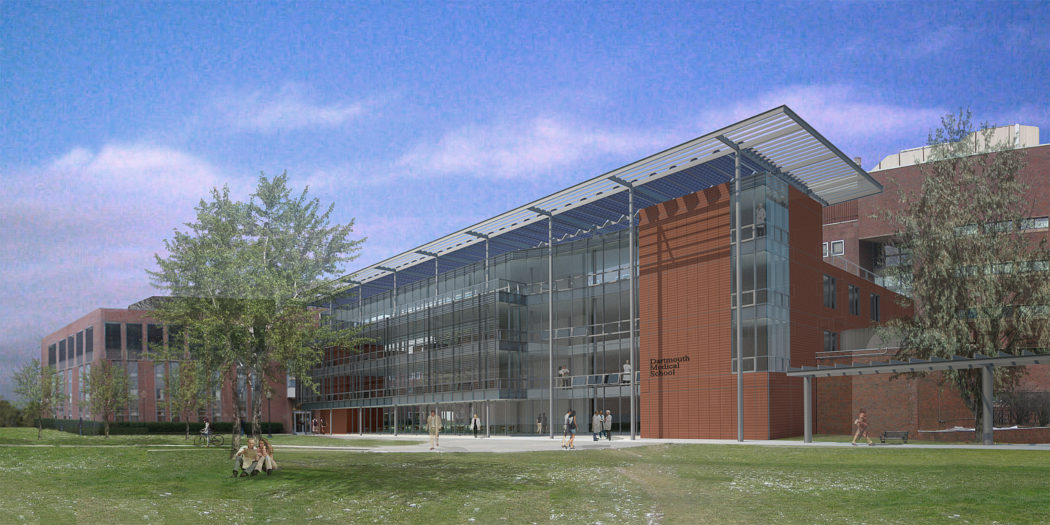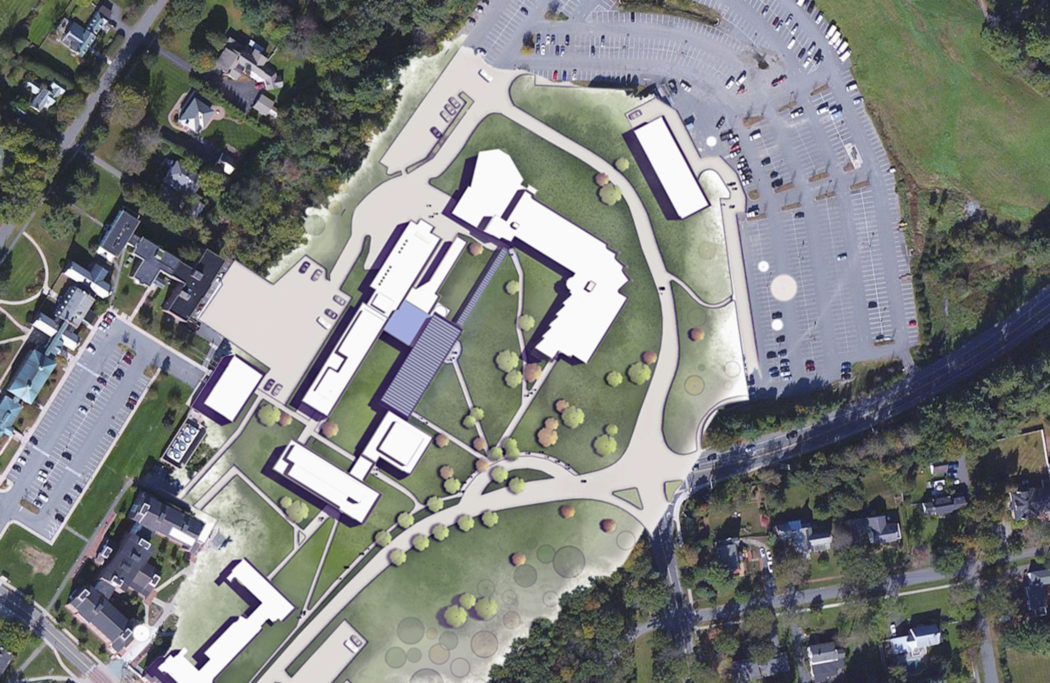BIA.studio was selected by DMS to undertake a study for expanding their facilities on the Darmouth Hanover campus. The concept of the proposal is to create a new “heart” for the Medical School campus that will serve as its new front door and physically link all of its existing buildings. To create this node, the proposed new 4-story building is centrally located, highly transparent, and equipped with activity-generating spaces for student activities and public functions. The study also examined the potential to convert Darmouth College’s adjacent Dana Library and Gilman Hall to Medical School use, linking them to the new central building with a shared courtyard. Sustainable design initiatives included an active PV array on the roof, passive solar sun screening system, green roofs on lower sections, natural daylighting and ventilation, and green materials.

