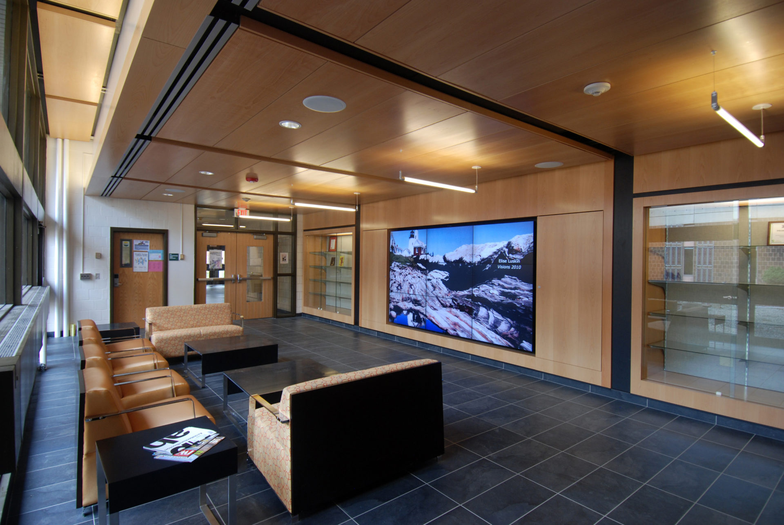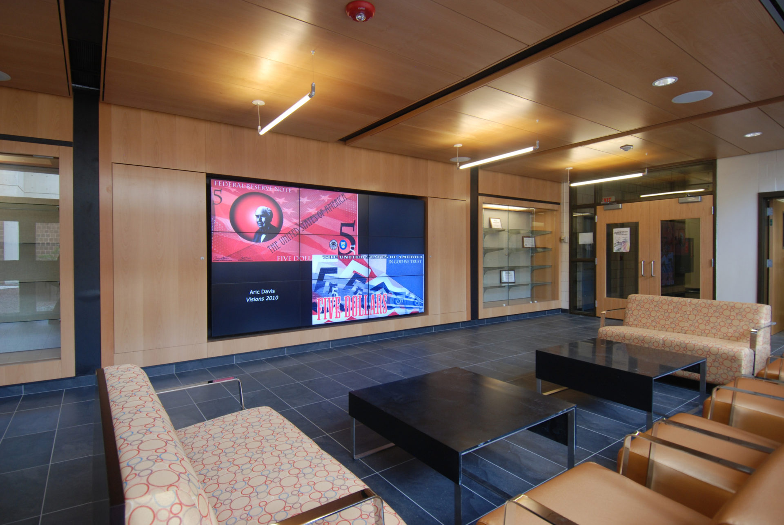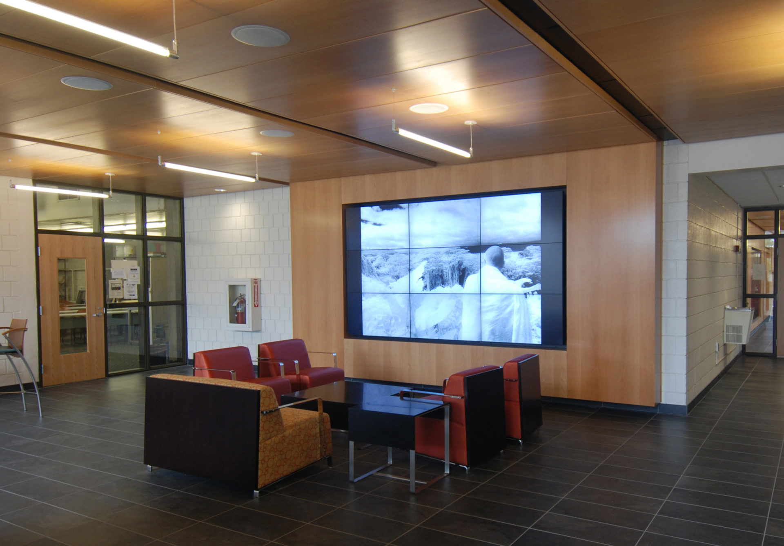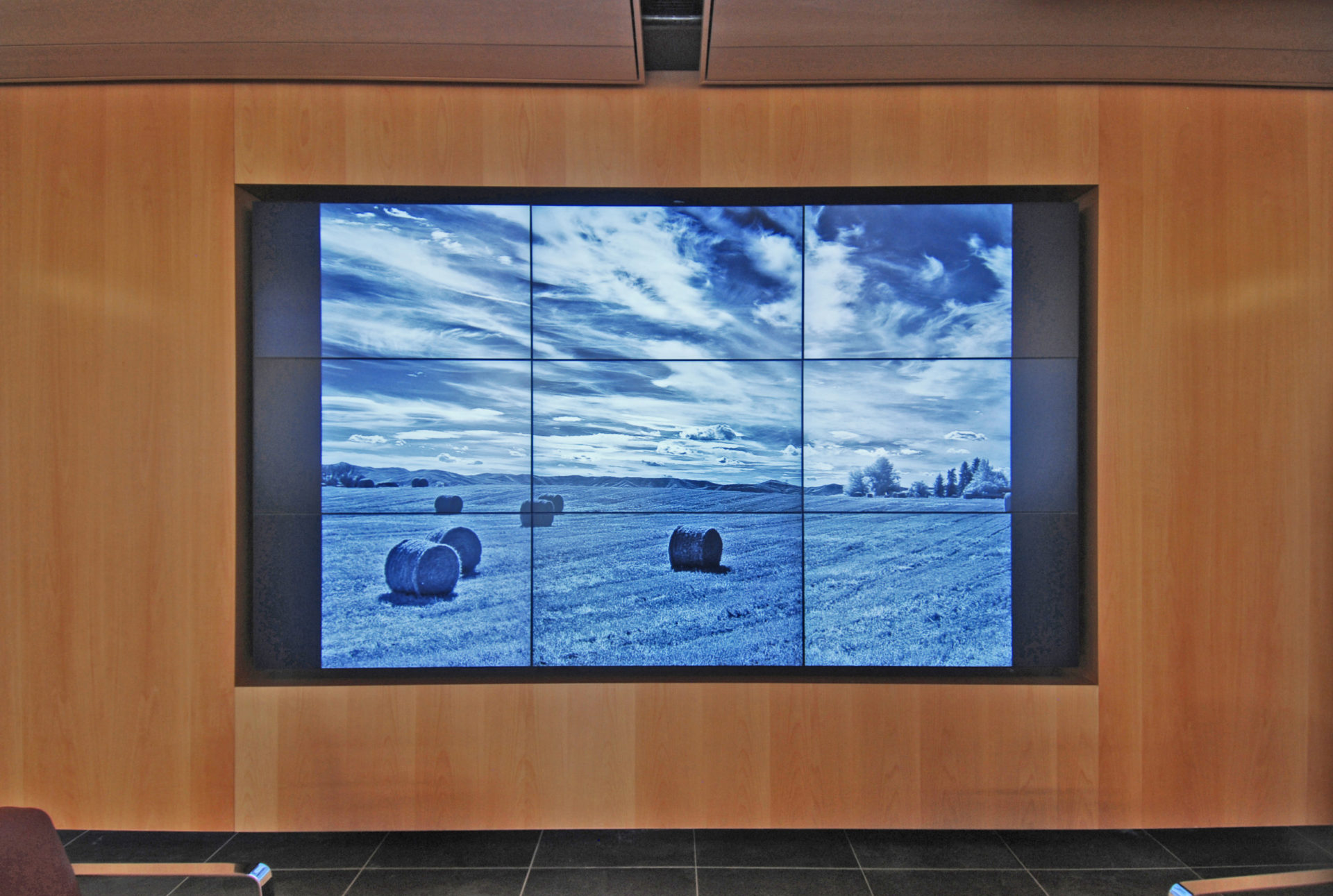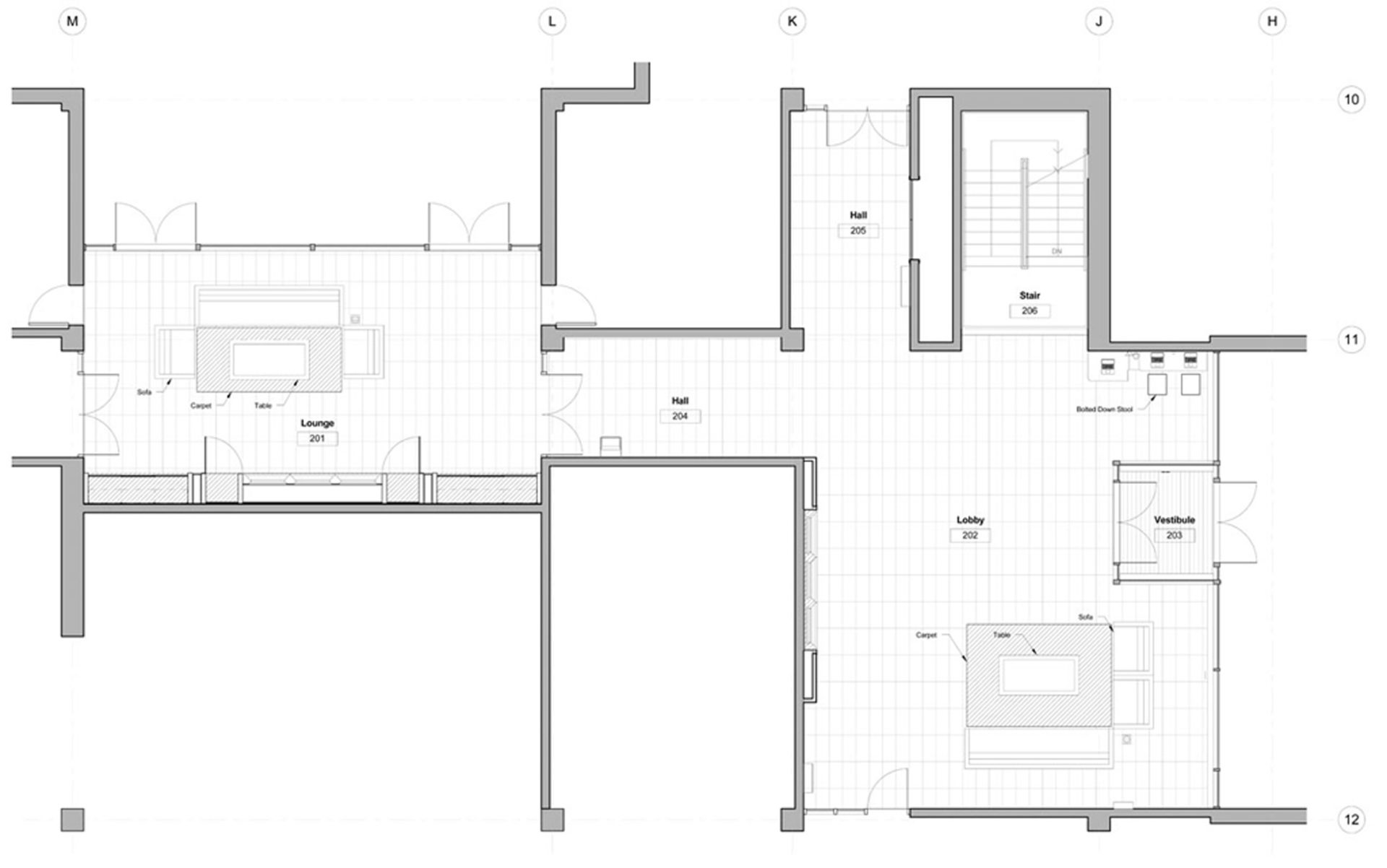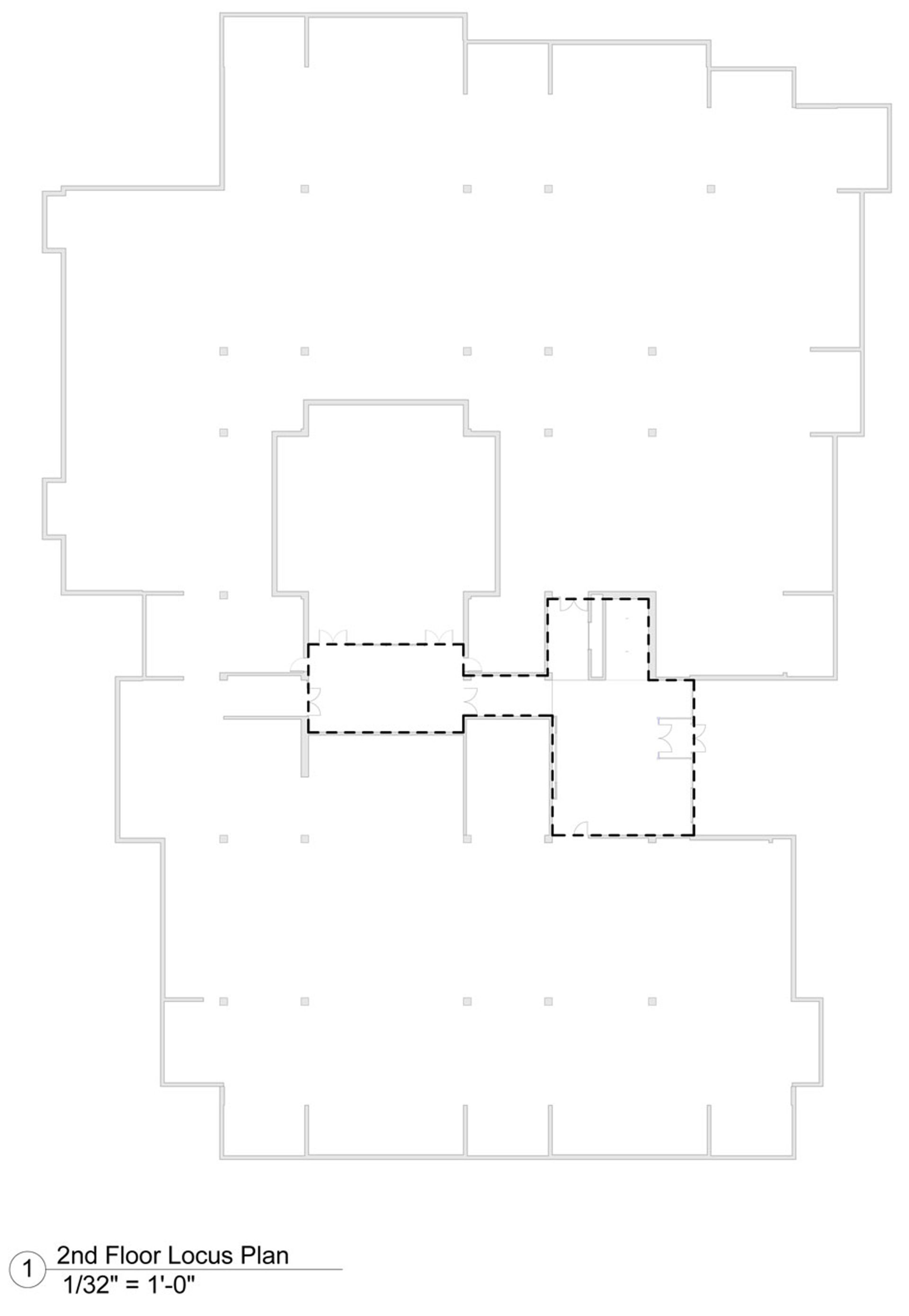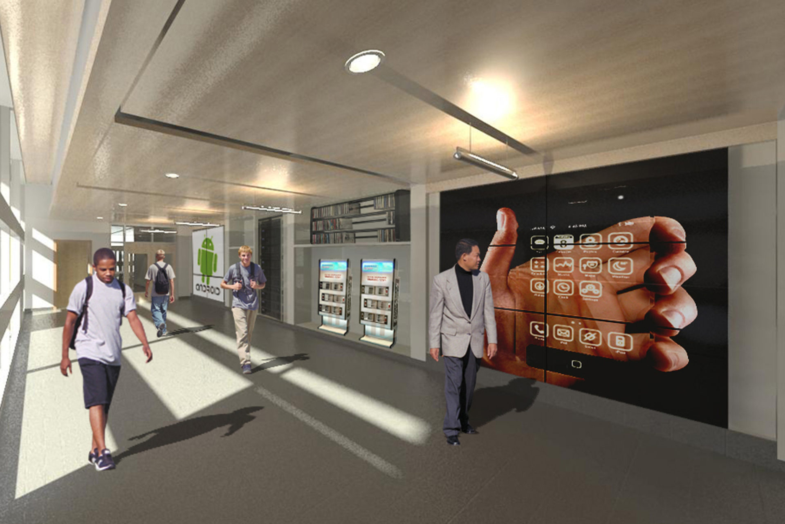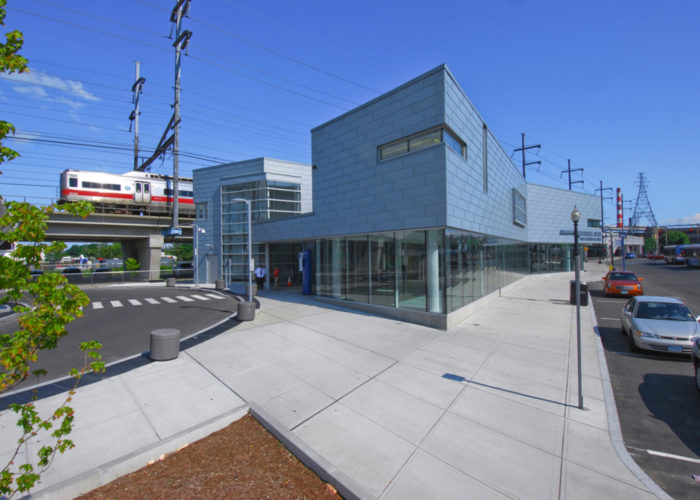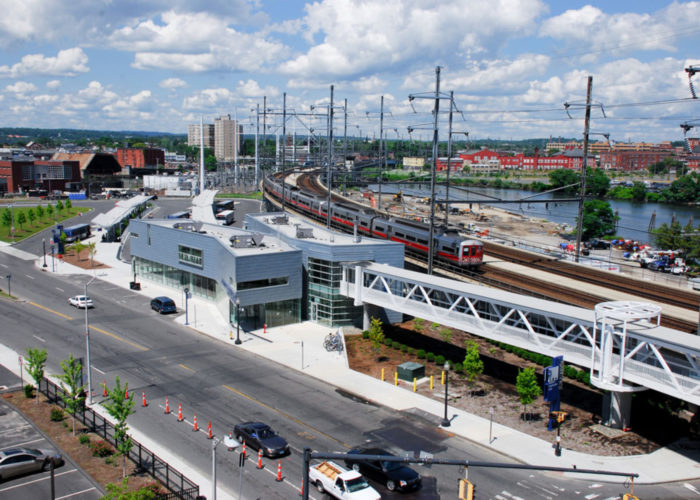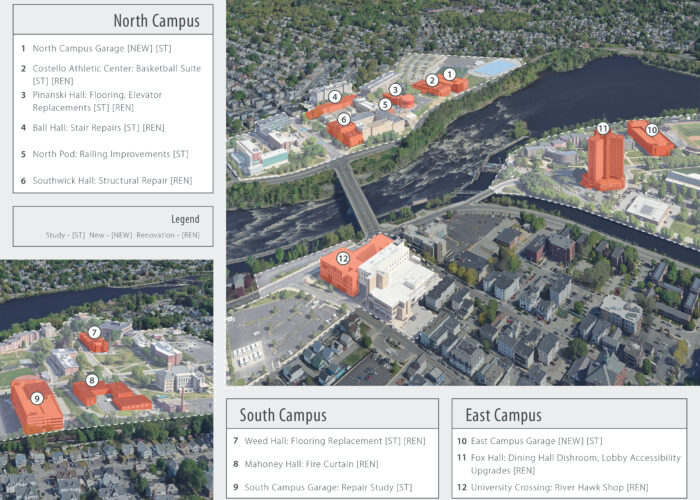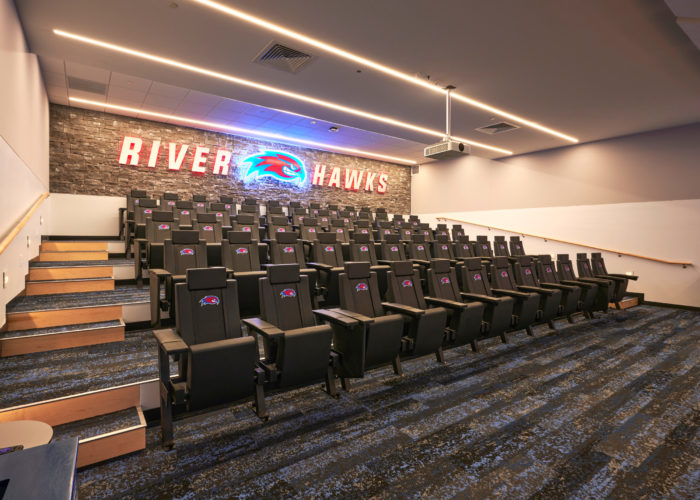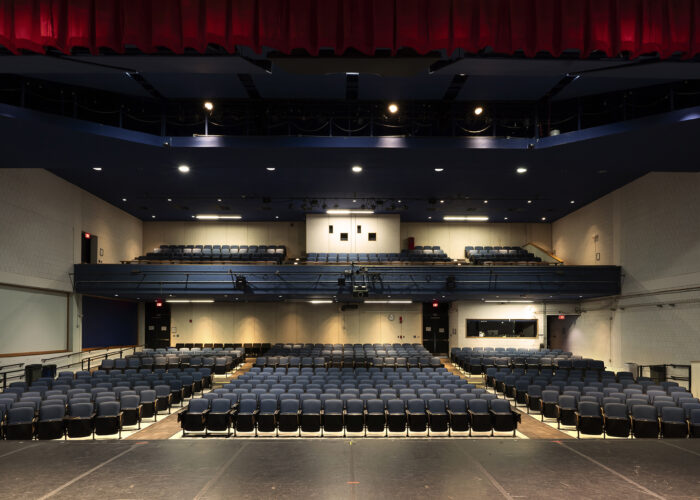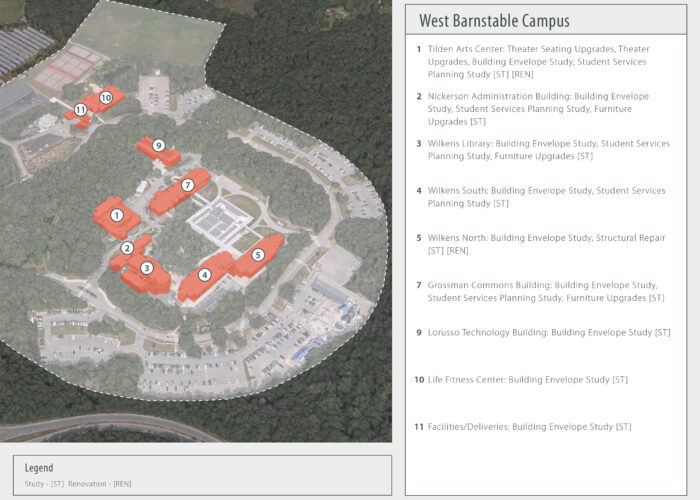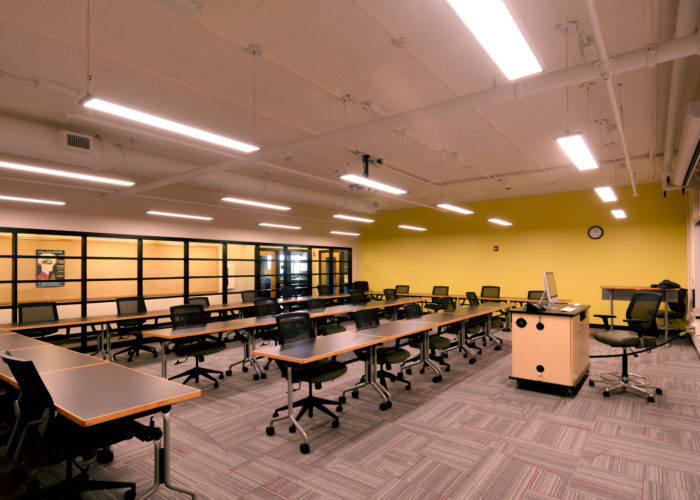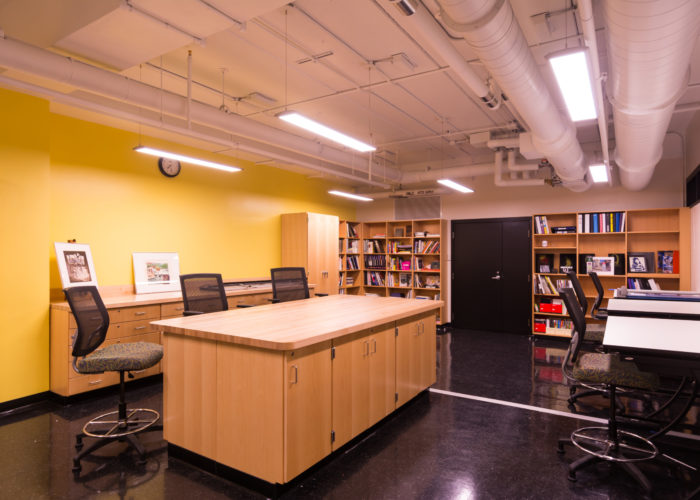Conlon Hall is home to the Communications Media and Industrial Technology programs at Fitchburg State University. Without a place to effectively communicate the energy and talent of the building’s occupants, this project repurposes the main entry into a suite of public gathering spaces equipped with large, high-definition media walls programmed to showcase the work of students and faculty.
The entrance has been transformed into an inviting place to congregate, relax, and experience the dynamic range of work being produced throughout the building. The University also uses this space to orient visitors to the impressive accomplishments of students and faculty as well as outside artists.
The design combines comfortable seating with warm European Beech ceilings, walls, and cabinetry, complemented by the contrasting black slate porcelain tile floors. Each of the main lounges features a 6-foot by 10-foot display of zero-bezel flat panel monitors with a high fidelity, multi-channel Dolby sound system. State-of-the-art digital technology enables independent projection control on each of the monitors, allowing for any display combination – from 9 single images up to a single multi-tile image.
