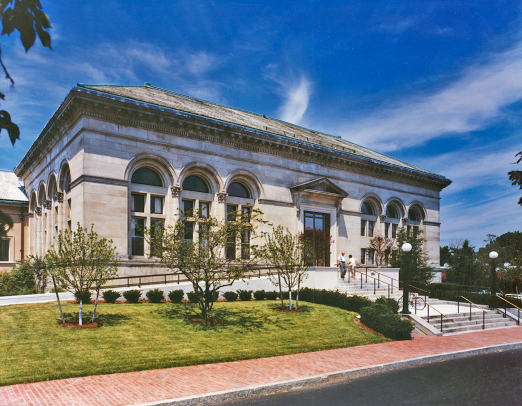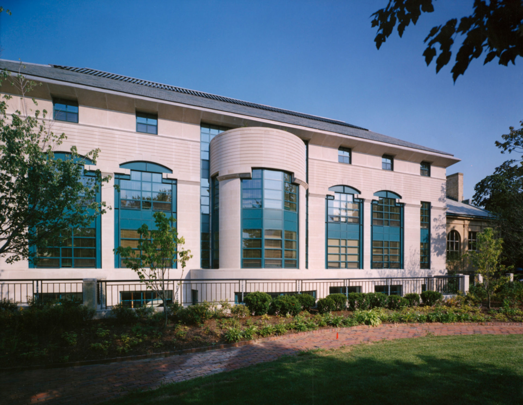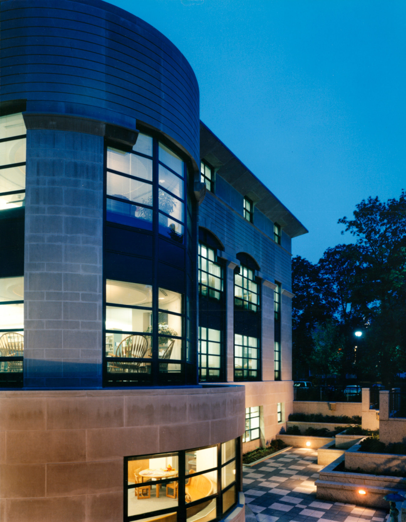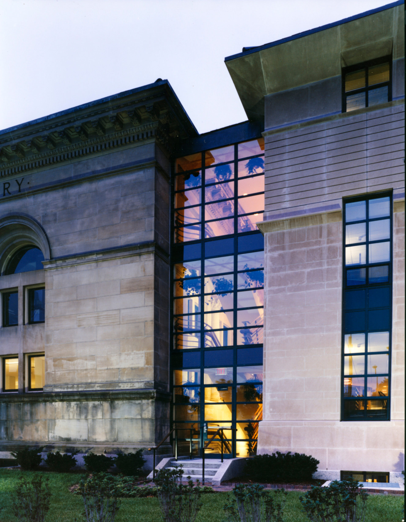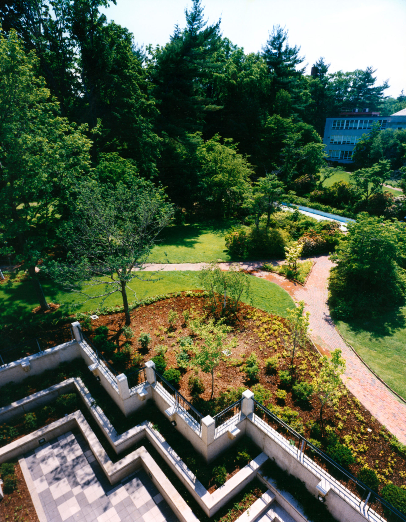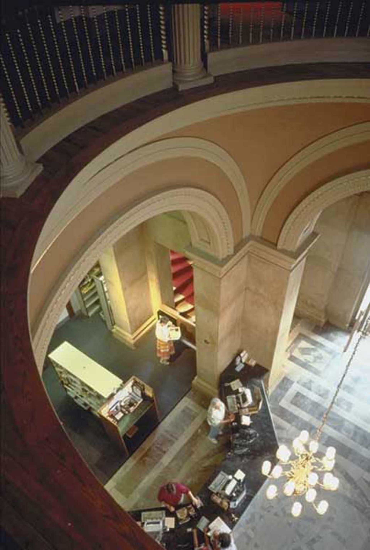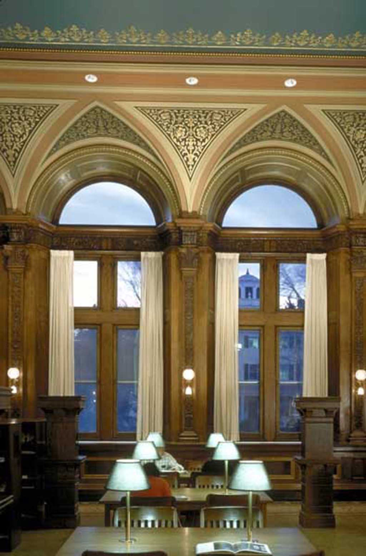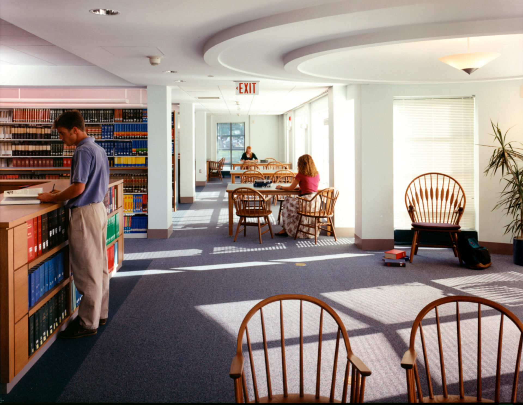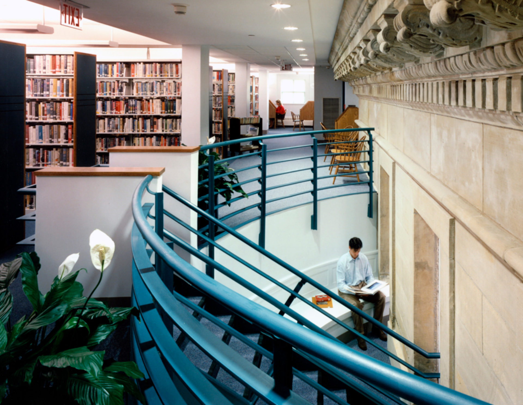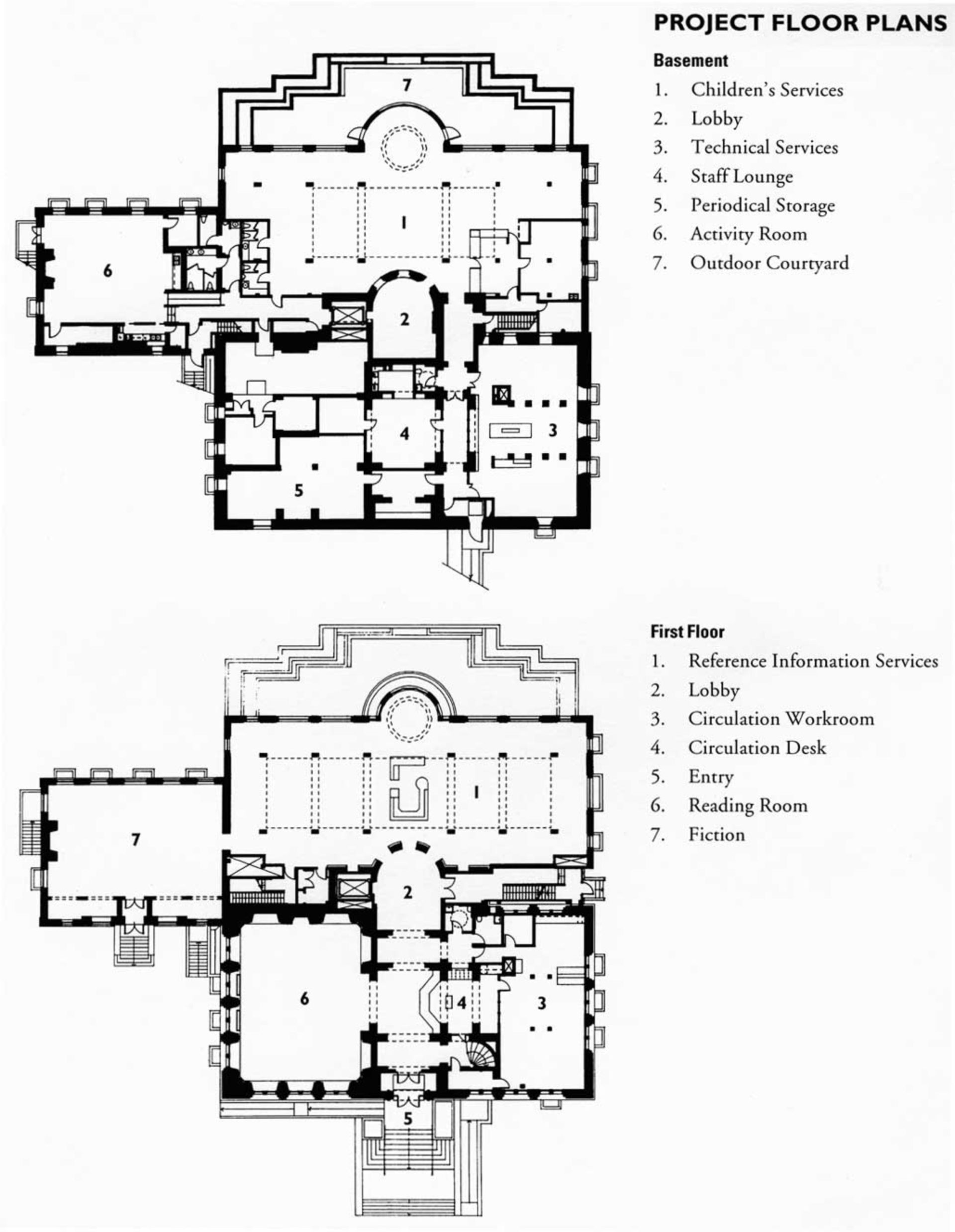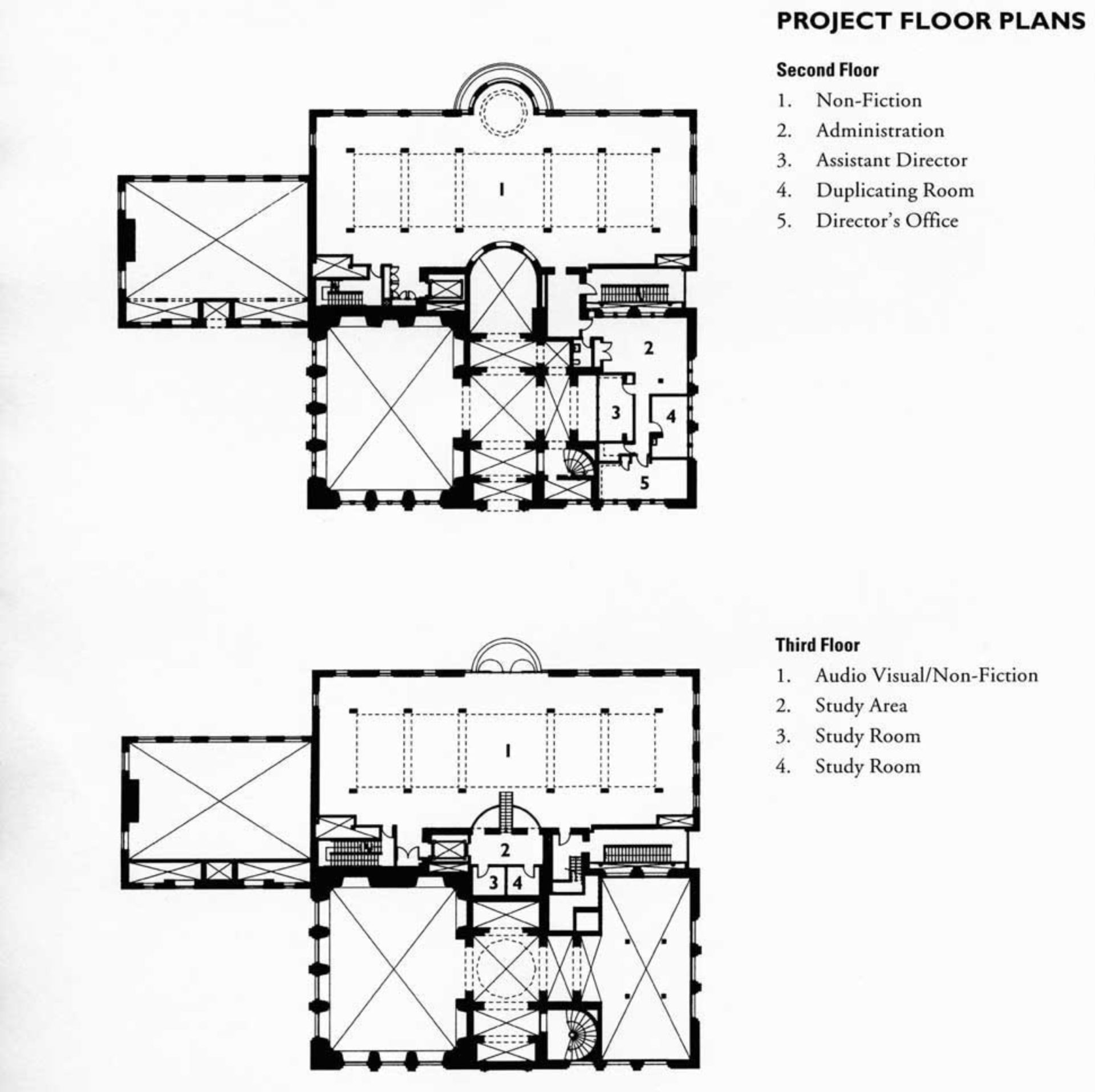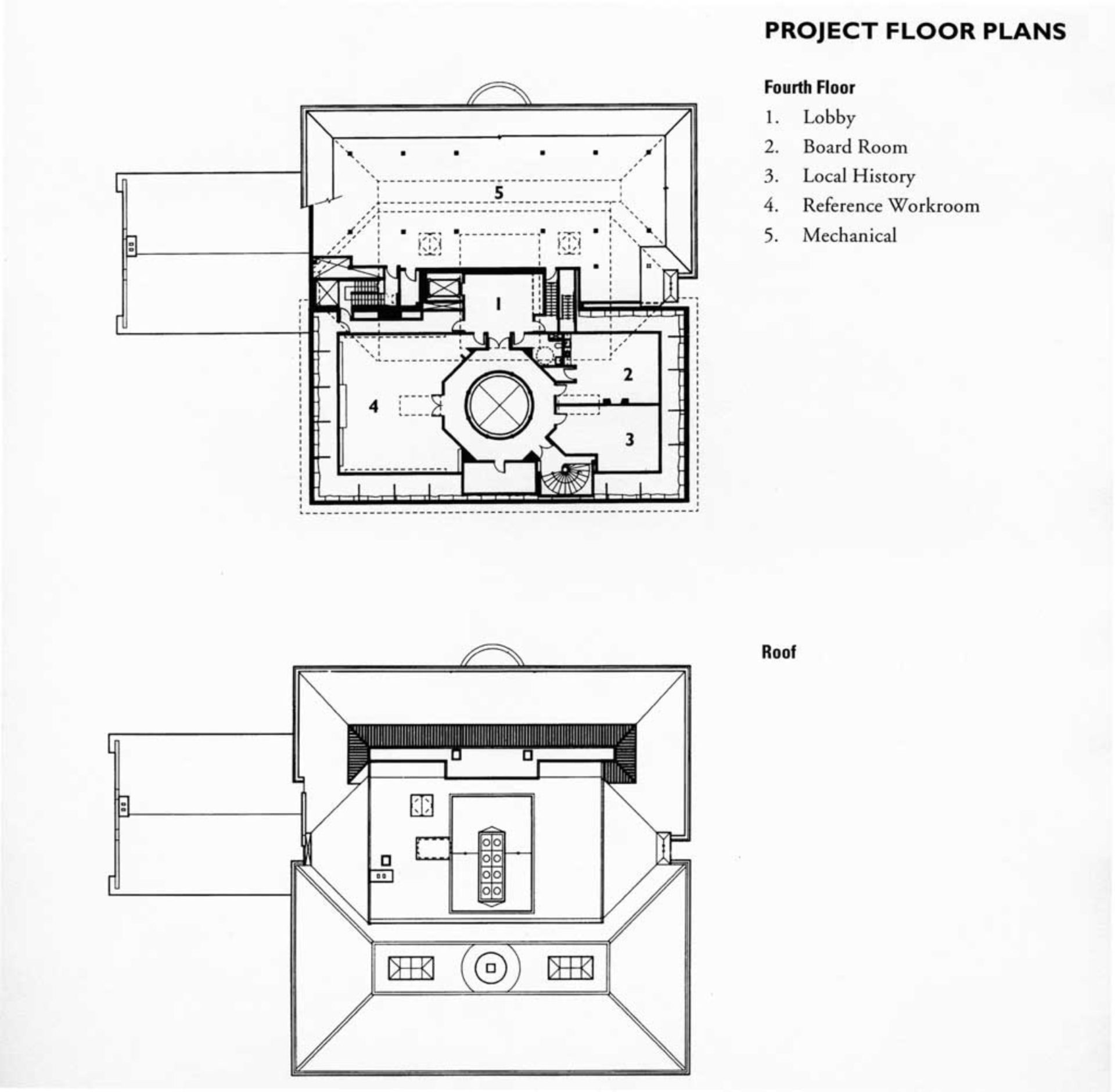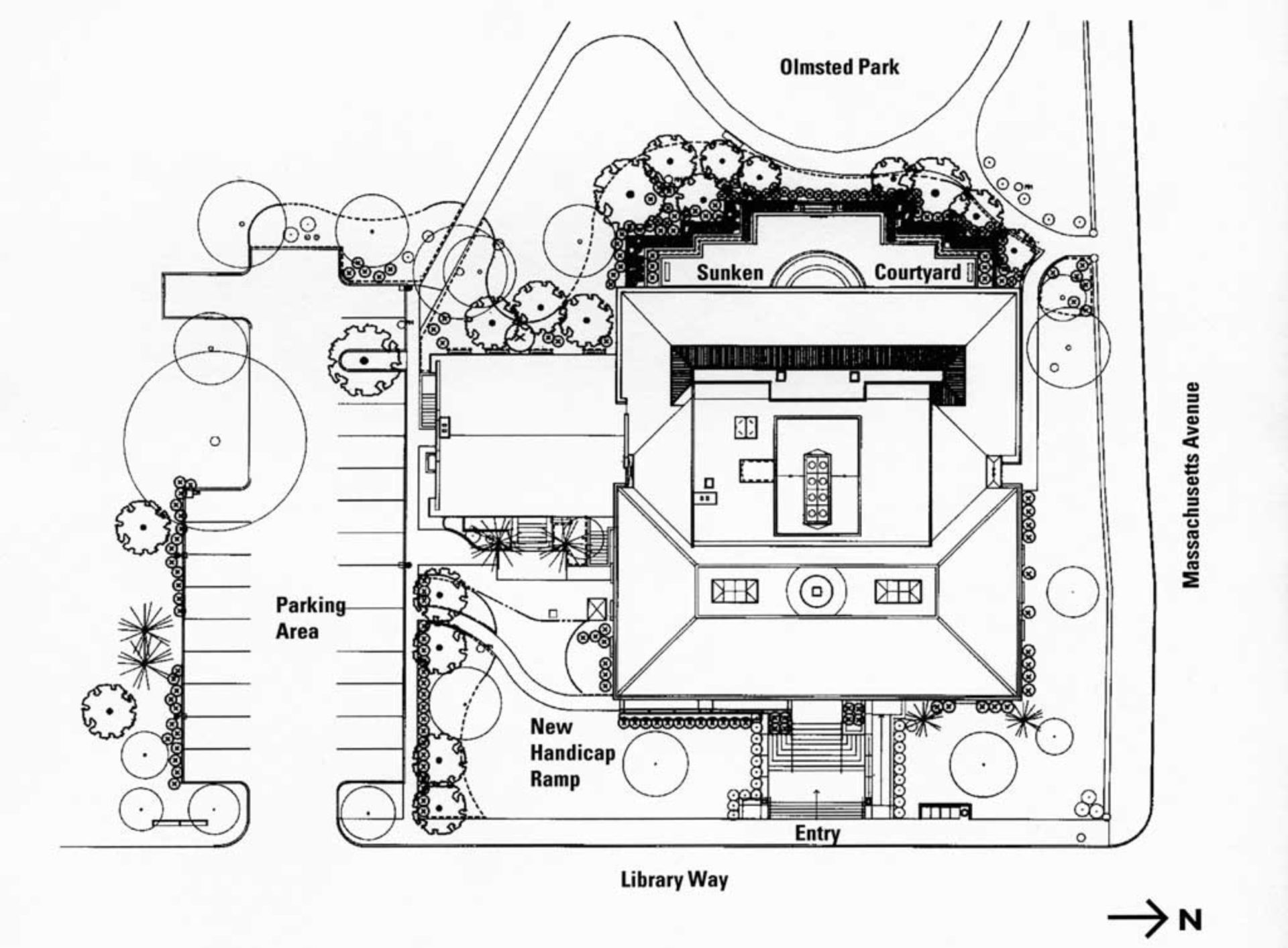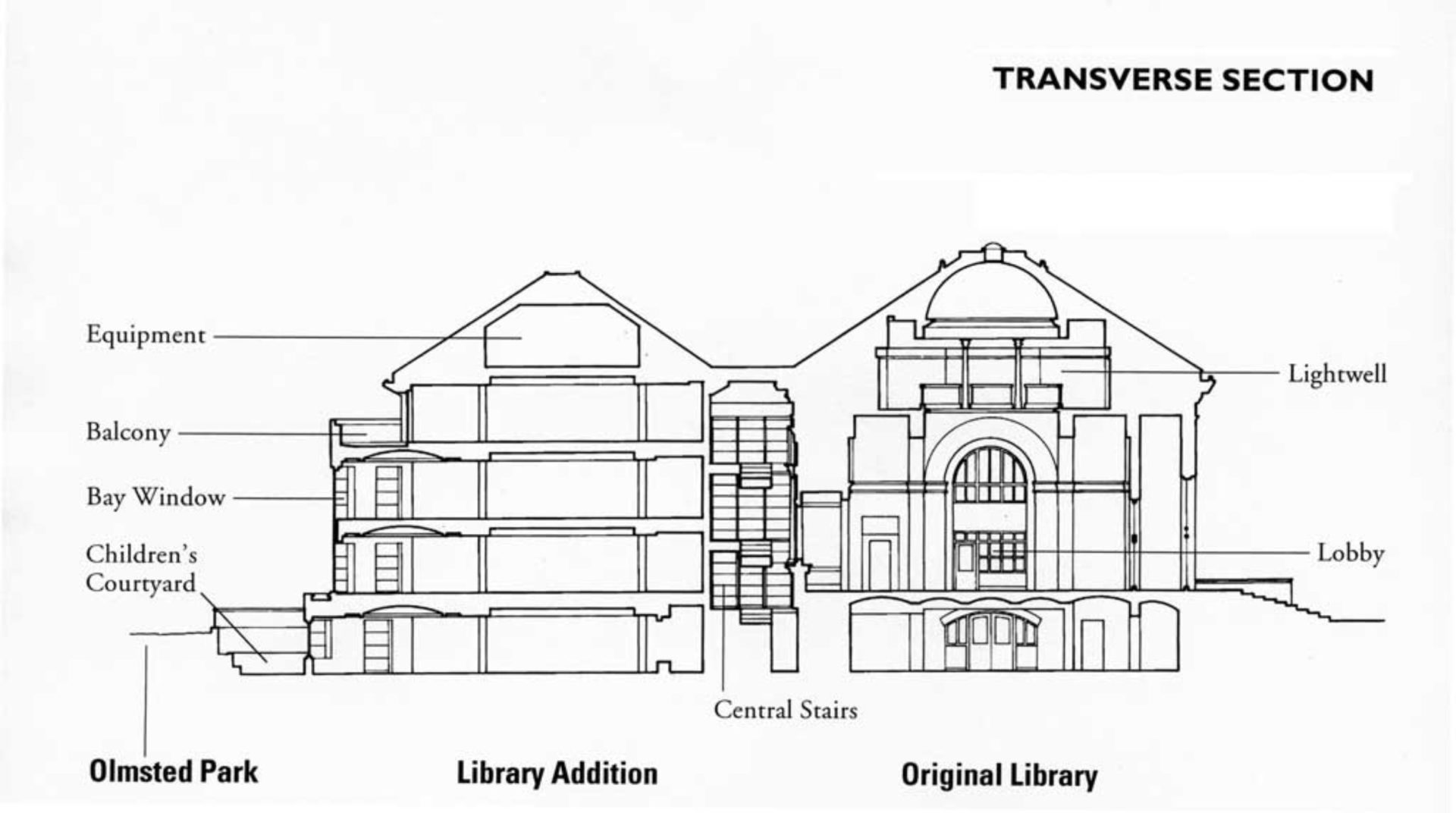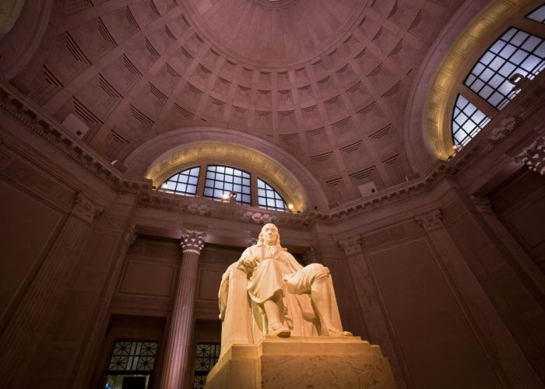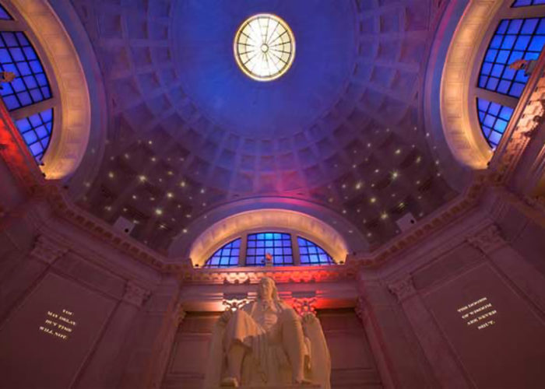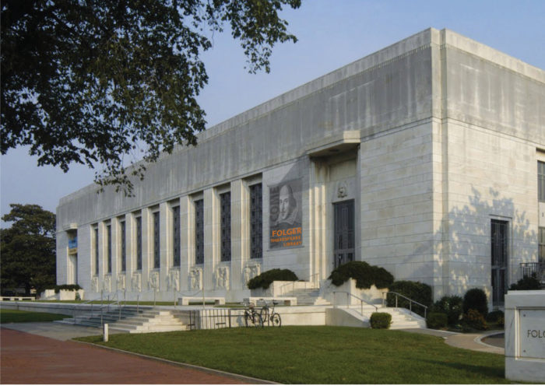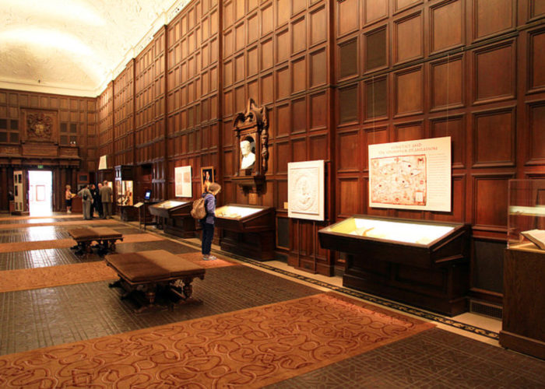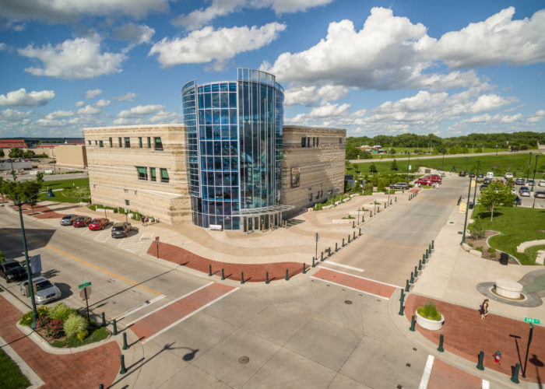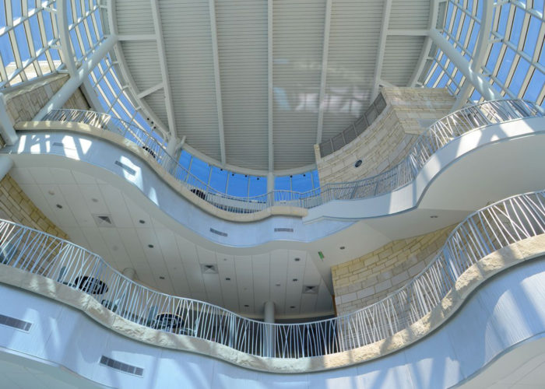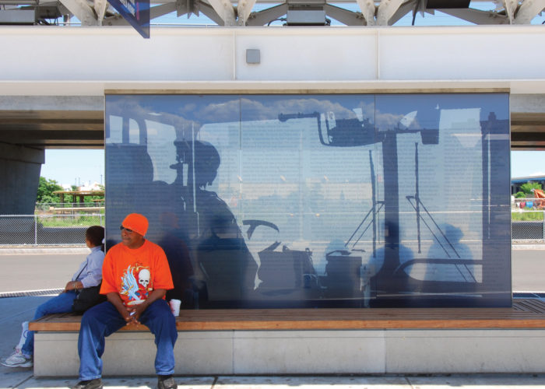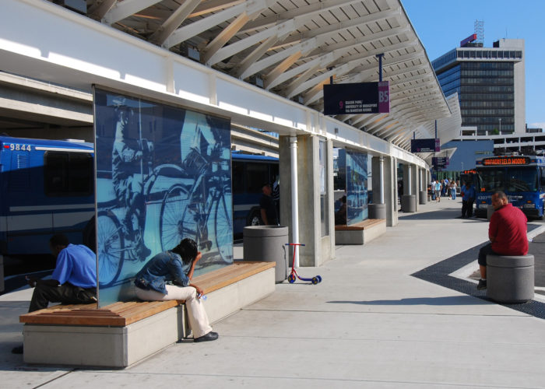Built in 1892, this historic library was completely renovated with new heating, ventilating, A/C, electrical, lighting and fire protection systems. The spectacular Main Reading Room and domed entry foyer were also fully restored.
Facing the Town Hall across an Olmstead Brothers designed park, the library addition was planned in context with the original 1892 library and the adjacent historic landscape. The expansion provides four floors of new library stacks and patron seating. Old stack areas were removed and replaced with a new second floor level built for administrative office space.
The built addition, with its two story articulated windows overlooking the park, is set into a new, lush landscaped edge that integrates it into the existing setting. Original plant lists were consulted in order to recreate the rich layering effect and seasonal diversity achieved by the Olmstead Brothers firm. Where it had previously turned its back on the park, Robbins library now embraces this important civic space and gives new cohesion to Arlington Town Center.
