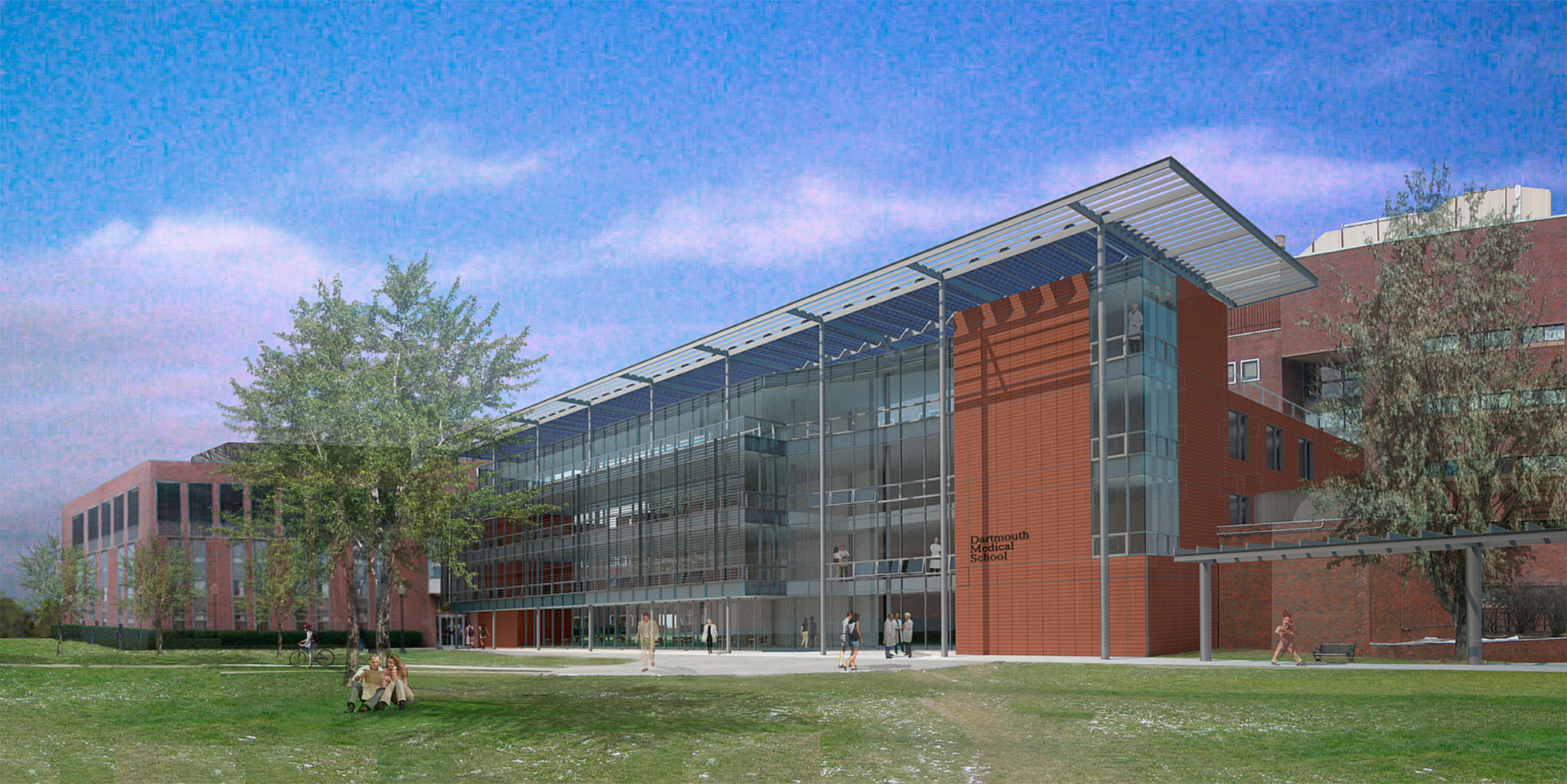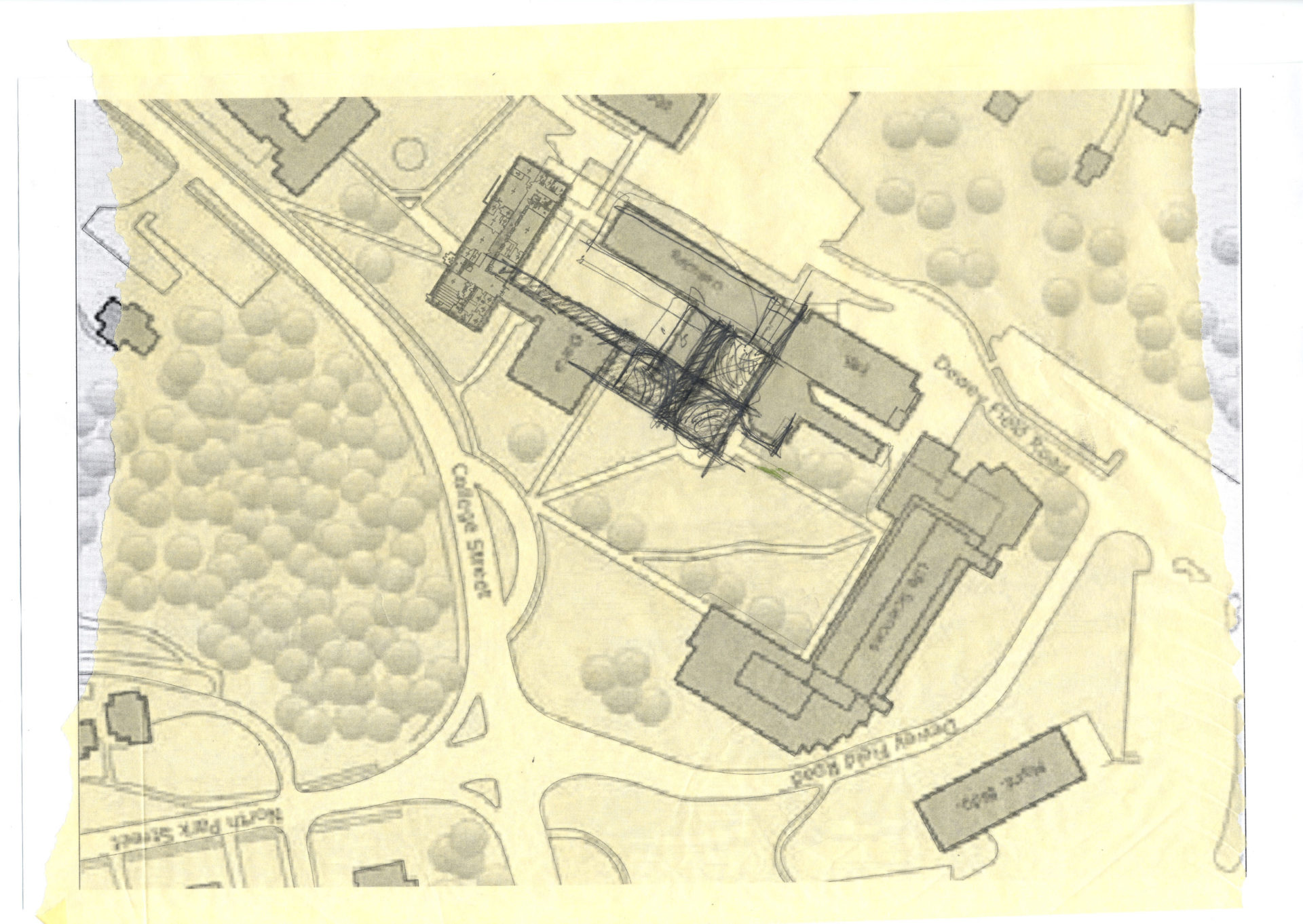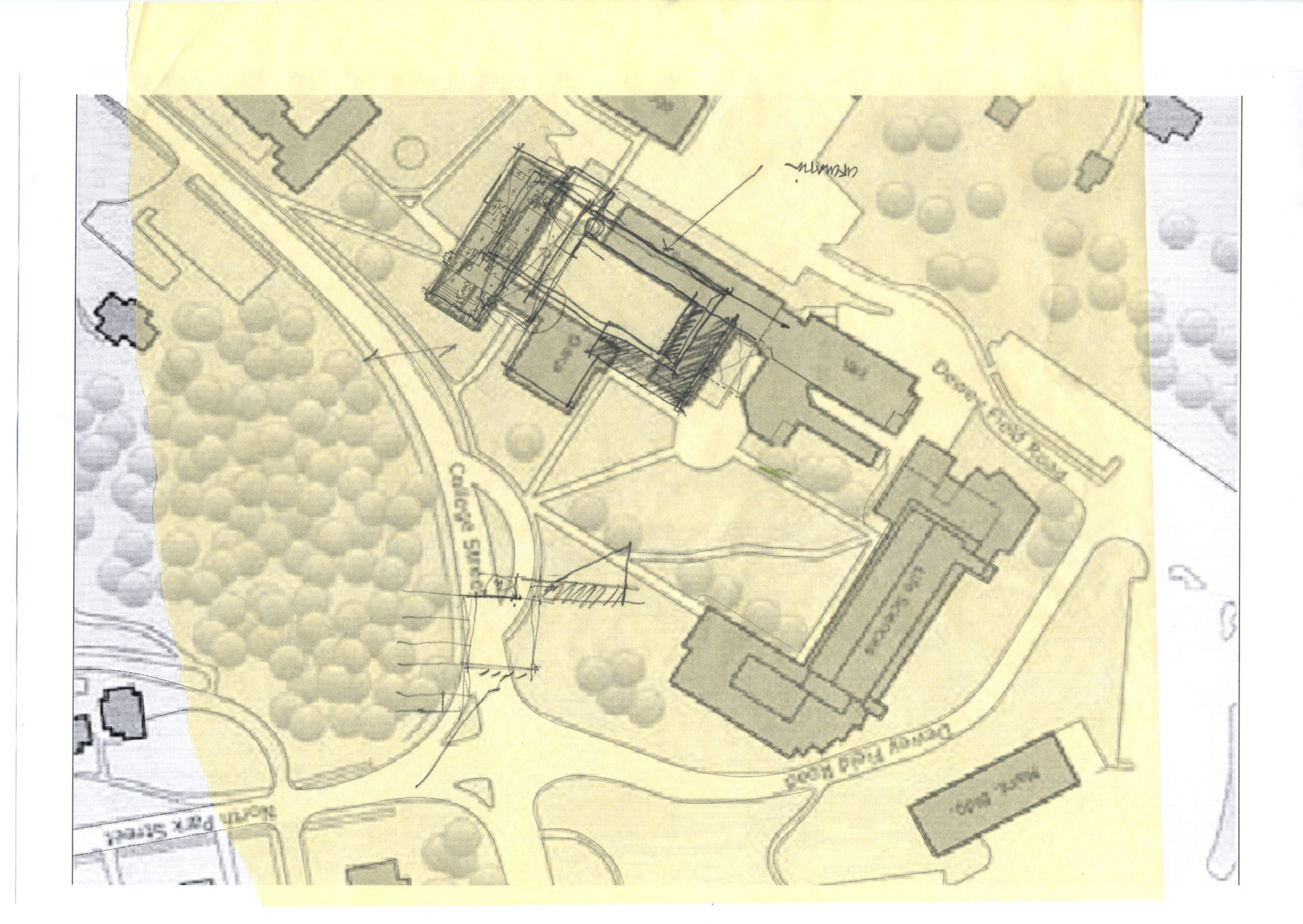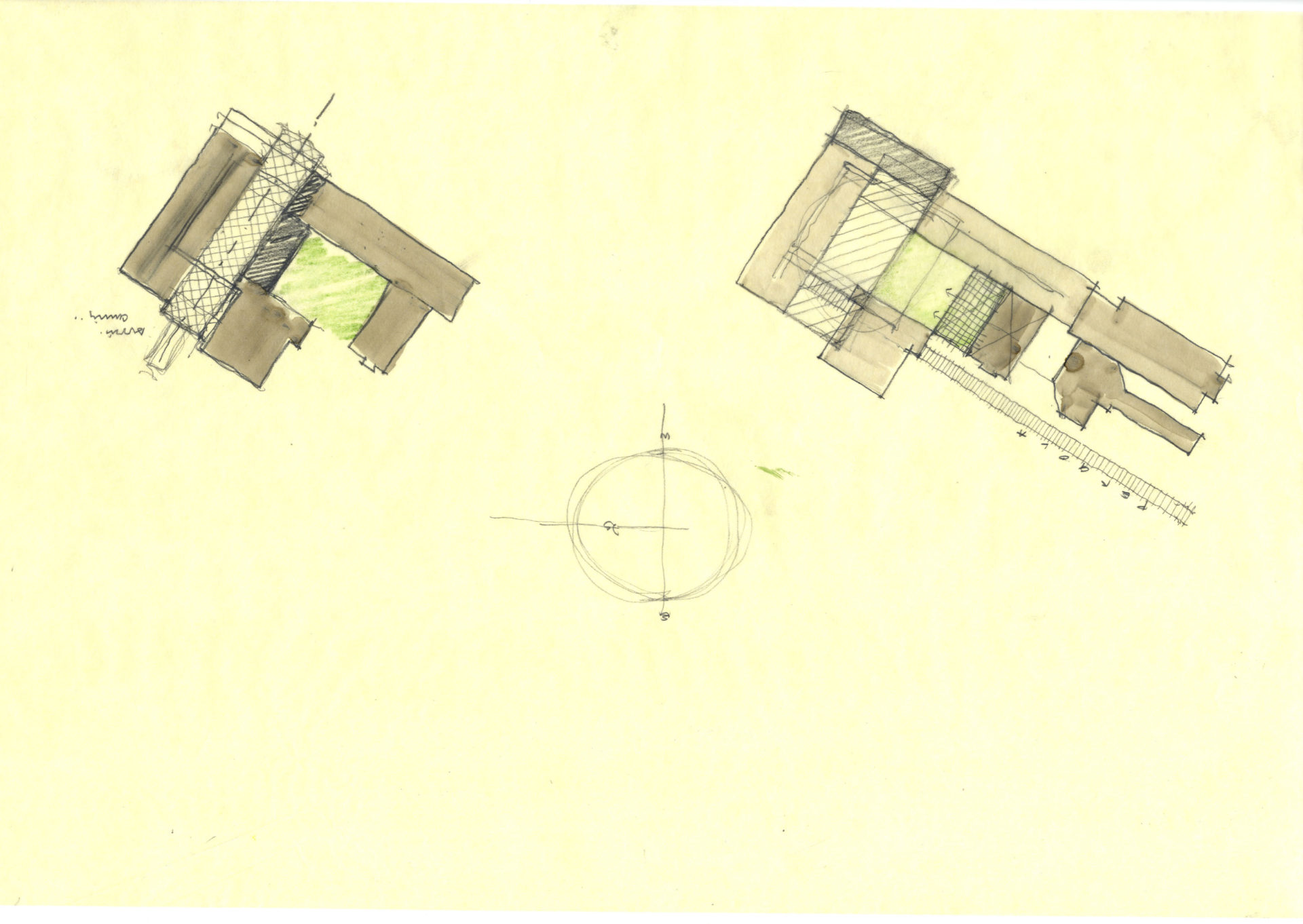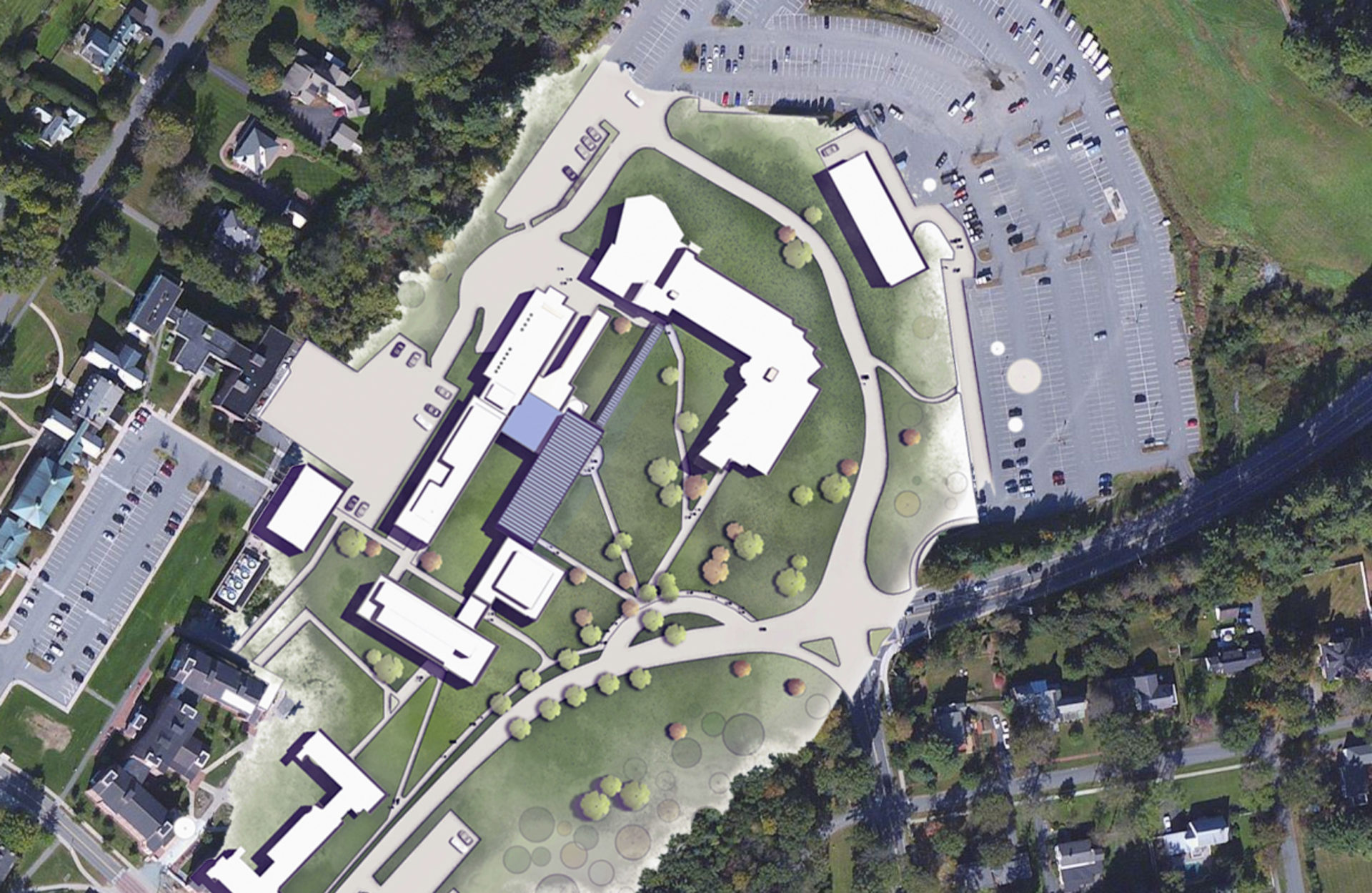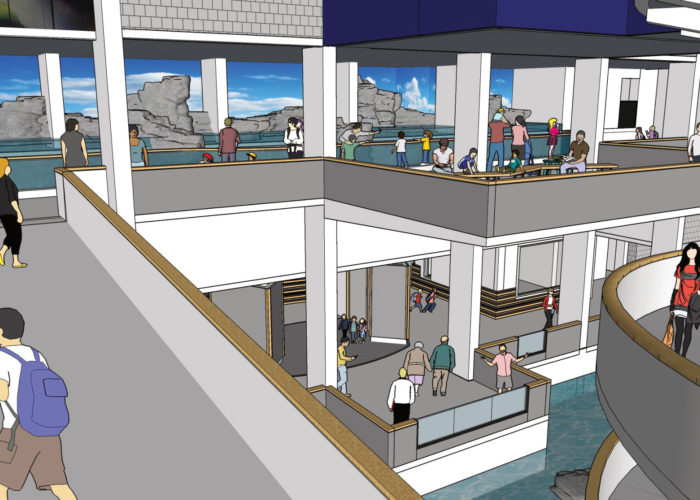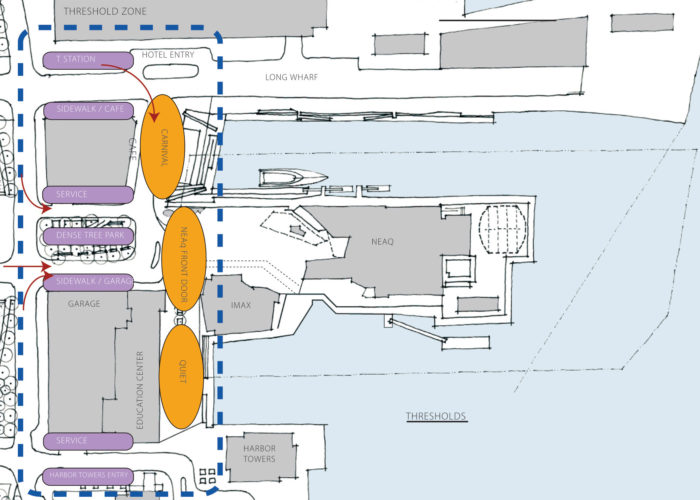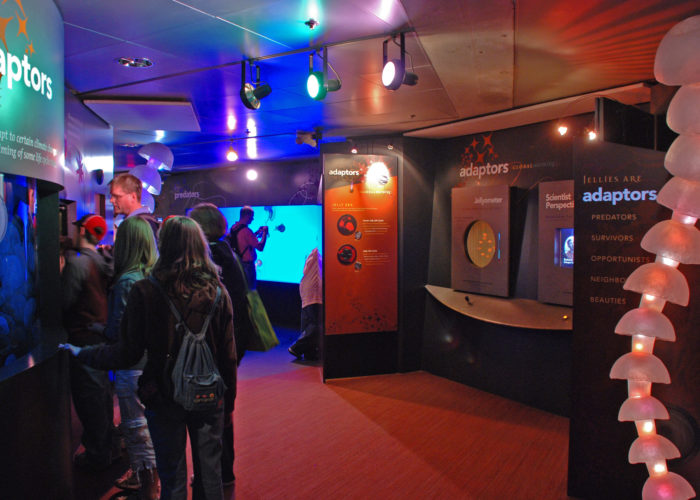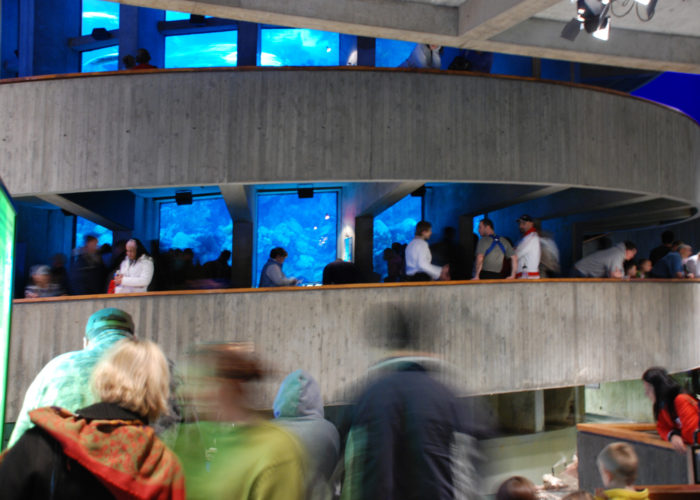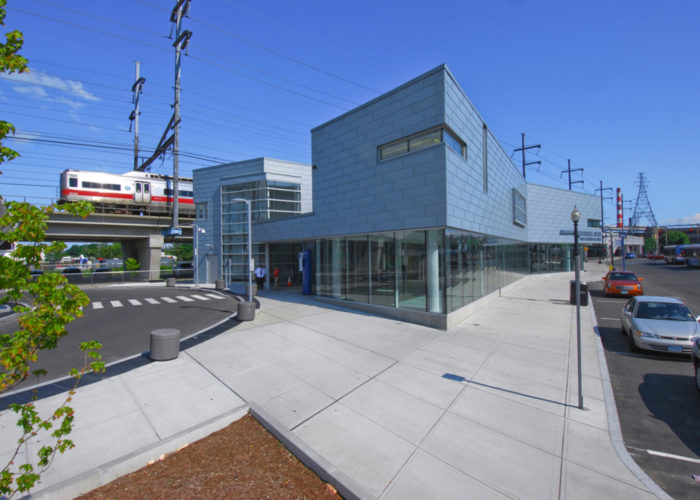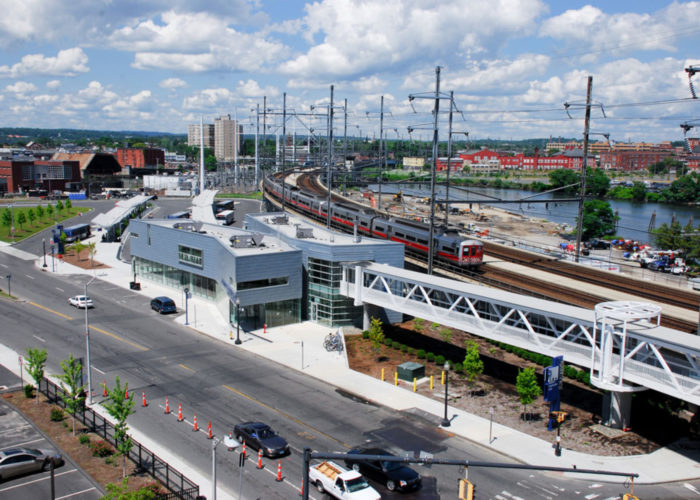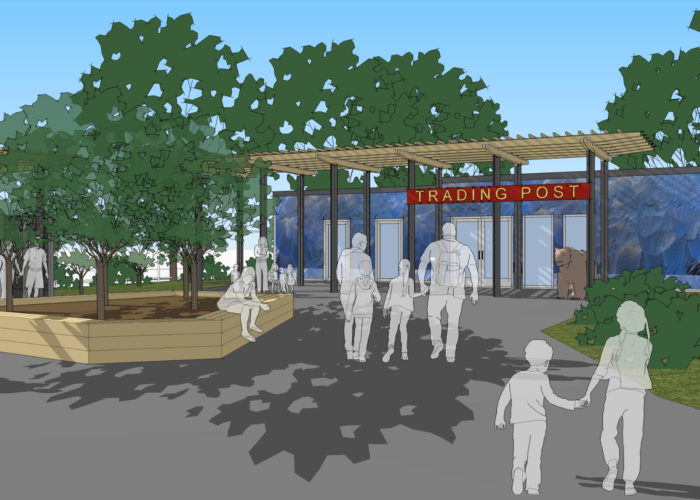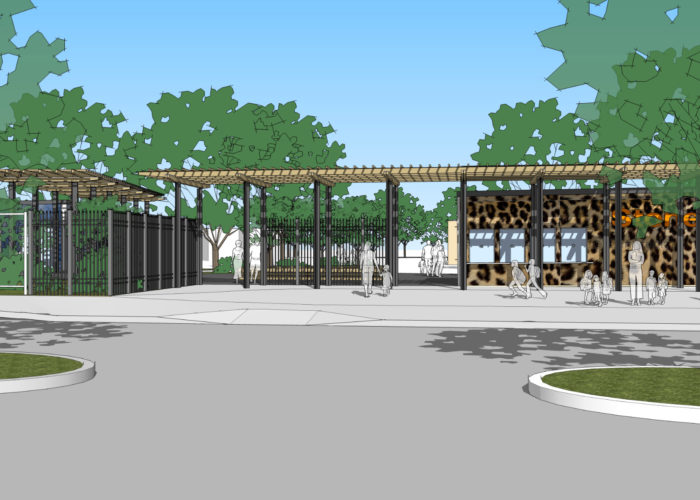Overview
This project creates a new front door for the Dartmouth Medical School that will serve to directly link existing laboratory facilities to classrooms and library, as well as redefine the DMS quad. The new DMS Core Building is a 4-story infill structure positioned between Dana Library and the Remsen and Vail Laboratory buildings.
Targeted Outcomes:
- Increase student interactions by providing ground floor activity areas mixed with public functions and admissions
- Increase ability to travel between buildings under cover from weather
- Increase sense of connection to exterior by visually linking interiors to courtyard
- Increase sense of connection of library/learning commons spaces and laboratories by linking at multiple levels
- Increase presence of DMS as a national leader in 21st century medicine.
- Increase sense of connectedness between DMS and new Life Science Building by connecting pergola and revitalized quad.
- Incorporate green design strategies: PV array on roof with sun shades, green roof on lower building adjacent to Remsen, extensive use of natural daylighting, natural ventilation, passive solar systems, green materials
