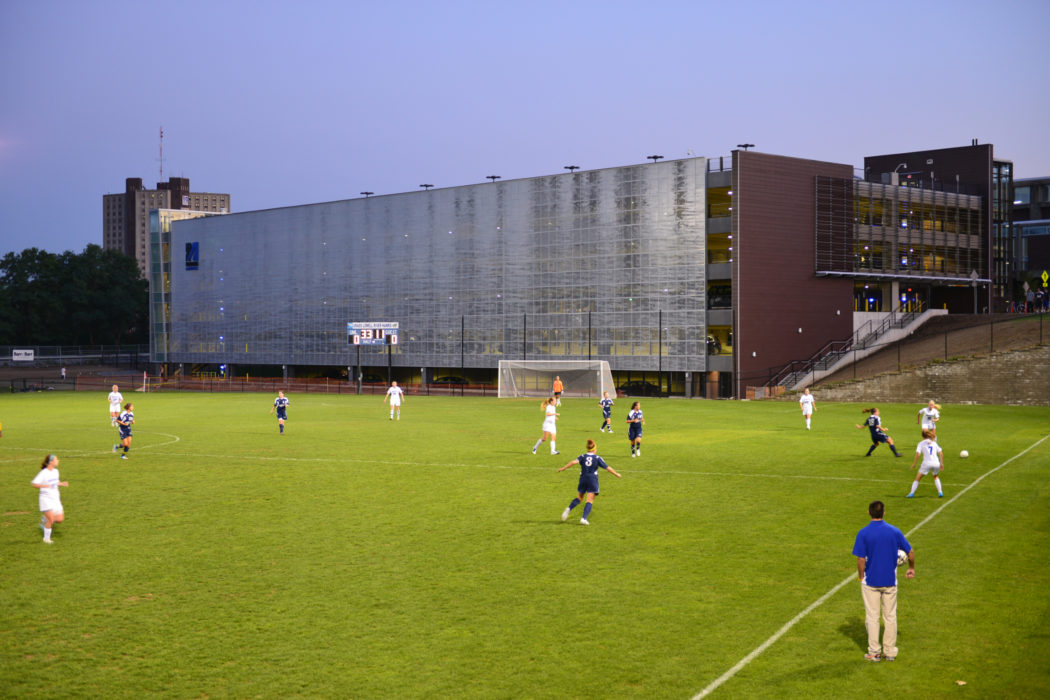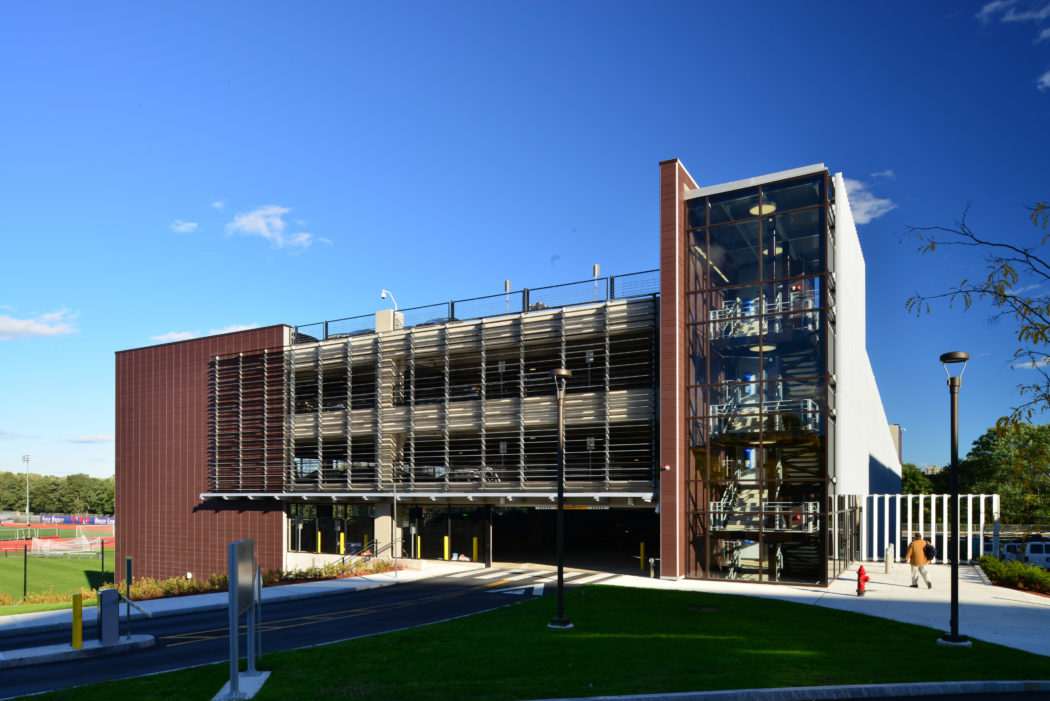BIA.studio has completed the design for a new 6-level, 650-car parking garage to serve the North campus section of UMass Lowell. Nestled between Costello Gym and the sports fields, and owing to its highly visible location, the new garage is designed to be a new face of the university. Facing the fields and visible from 1/4 mile away, the prominent North side of the garage features a large scale graphic of the Merrimack River/University Avenue Bridge reflection rendered in over 1200 perforated metal panels. The image underscores both the technology focus of the university, as well as its desire to increase the sense of unity among its three campuses, all of which link to the Merrimack River and canal system of Lowell. The project is scheduled to open in the Fall of 2012.

