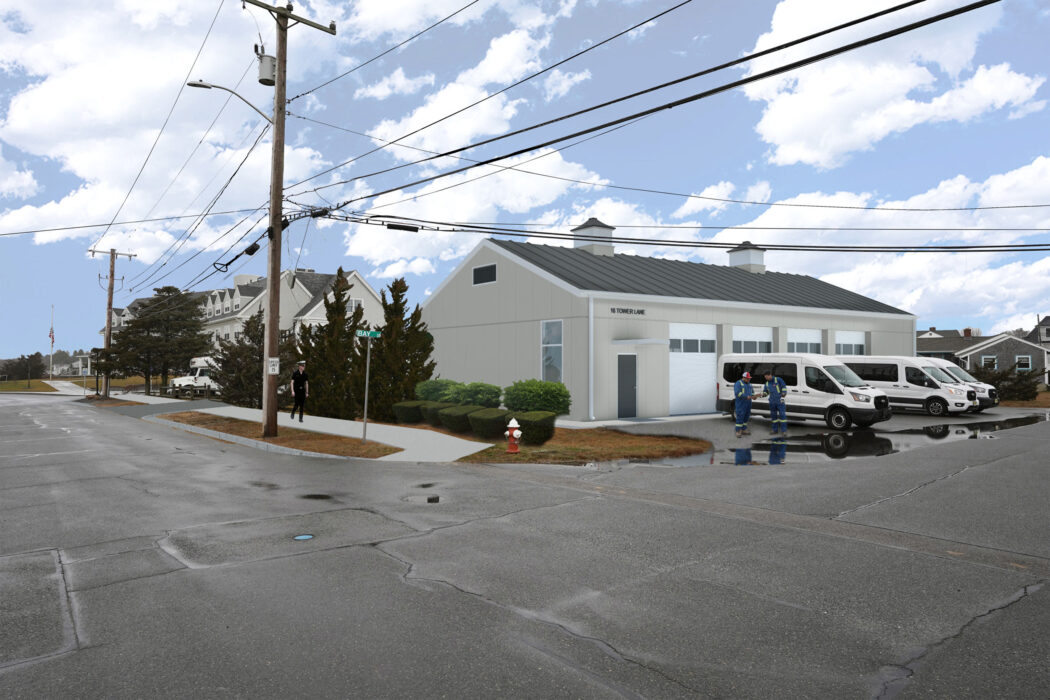Construction is underway on a new Massachusetts Maritime Academy campus facilities garage. The six-bay pre-engineered metal building will house the campus ambulance as well as other facilities vehicles. The size and exterior detailing of the garage maintain the residential scale of the adjacent neighborhood. Located in an AE flood zone, the garage is designed for wet-floodproofing, with flood vents that allow flood waters into the building in the case of a major flood event. The project also expands the adjacent Conference Center parking lot, and provides a new sidewalk connection from the Conference Center to the main campus.
